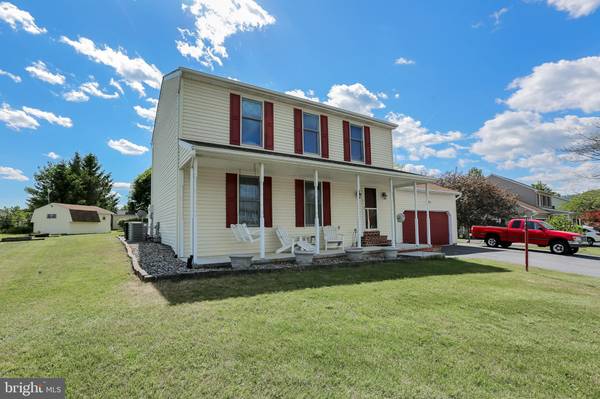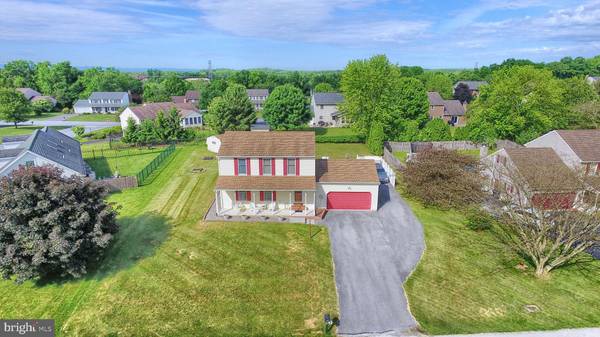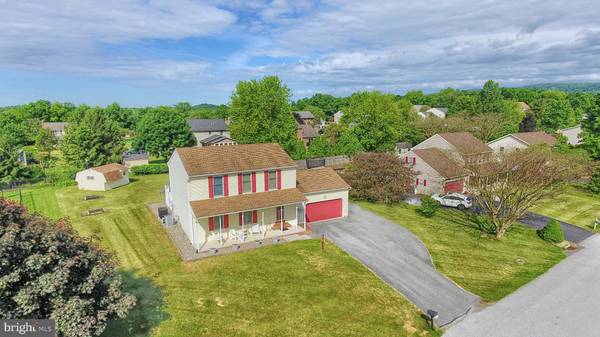$269,900
$269,900
For more information regarding the value of a property, please contact us for a free consultation.
3 Beds
3 Baths
1,664 SqFt
SOLD DATE : 07/24/2020
Key Details
Sold Price $269,900
Property Type Single Family Home
Sub Type Detached
Listing Status Sold
Purchase Type For Sale
Square Footage 1,664 sqft
Price per Sqft $162
Subdivision The Meadows
MLS Listing ID PACB124118
Sold Date 07/24/20
Style Traditional
Bedrooms 3
Full Baths 2
Half Baths 1
HOA Fees $5/ann
HOA Y/N Y
Abv Grd Liv Area 1,664
Originating Board BRIGHT
Year Built 1993
Annual Tax Amount $2,893
Tax Year 2020
Lot Size 0.340 Acres
Acres 0.34
Property Description
Welcome home to this beautiful 2 story that offers 3 bedrooms and 2.5 baths. This home has been very well maintained by the owners and it shows! Located in the Cumberland Valley School District! As you approach the home you will find a front porch that you can sit and relax or swing on your porch swing for those lazy days of summer! As you enter the home you will notice the large living room that has 2 large windows, ceiling fan and brand new laminate flooring, formal dining room also has new laminate flooring and has french doors that lead to the back of the home. This home also has a large country kitchen with granite countertops and laminate flooring. The laundry room is right off of the kitchen and has cabinets for extra storage and completing the first floor is a powder room. Upstairs you will find the master bedroom and master bath complete with a tiled shower, 2 more additional nice size bedrooms and a main bathroom with a shower/tub combo. Nice size 2 car garage with extra storage, high ceiling and room for all of your needs. Like to entertain, well look no further, this home has an extended driveway, 3 sheds and a gorgeous screened gazebo with electric. How would you like to have your very own 15x33 heated Salt Water above ground pool complete with a new liner, solar cover and pool equipment, large deck for family and friends and a nice level lot! Many extras! Do not let this one pass you by!
Location
State PA
County Cumberland
Area Middlesex Twp (14421)
Zoning RESIDENTIAL
Rooms
Other Rooms Living Room, Dining Room, Primary Bedroom, Bedroom 2, Bedroom 3, Kitchen, Foyer, Laundry, Bathroom 1, Primary Bathroom, Half Bath
Basement Full, Unfinished
Interior
Interior Features Kitchen - Country, Kitchen - Eat-In, Upgraded Countertops, Formal/Separate Dining Room
Heating Forced Air, Heat Pump(s)
Cooling Central A/C, Ceiling Fan(s)
Equipment Built-In Microwave, Dishwasher, Stove, Stainless Steel Appliances, Refrigerator, Oven/Range - Gas
Appliance Built-In Microwave, Dishwasher, Stove, Stainless Steel Appliances, Refrigerator, Oven/Range - Gas
Heat Source Natural Gas
Laundry Main Floor
Exterior
Exterior Feature Deck(s), Porch(es)
Garage Additional Storage Area, Garage - Front Entry, Garage Door Opener
Garage Spaces 2.0
Fence Vinyl
Pool Above Ground, Heated, Saltwater
Utilities Available Cable TV
Waterfront N
Water Access N
Accessibility Level Entry - Main
Porch Deck(s), Porch(es)
Attached Garage 2
Total Parking Spaces 2
Garage Y
Building
Story 2
Sewer Public Sewer
Water Public
Architectural Style Traditional
Level or Stories 2
Additional Building Above Grade, Below Grade
New Construction N
Schools
Elementary Schools Middlesex
Middle Schools Eagle View
High Schools Cumberland Valley
School District Cumberland Valley
Others
HOA Fee Include Common Area Maintenance
Senior Community No
Tax ID 21-05-0433-159
Ownership Fee Simple
SqFt Source Assessor
Acceptable Financing Cash, Conventional, FHA, VA
Listing Terms Cash, Conventional, FHA, VA
Financing Cash,Conventional,FHA,VA
Special Listing Condition Standard
Read Less Info
Want to know what your home might be worth? Contact us for a FREE valuation!

Our team is ready to help you sell your home for the highest possible price ASAP

Bought with Robert D Peterson Jr. • Coldwell Banker Realty

Specializing in buyer, seller, tenant, and investor clients. We sell heart, hustle, and a whole lot of homes.
Nettles and Co. is a Philadelphia-based boutique real estate team led by Brittany Nettles. Our mission is to create community by building authentic relationships and making one of the most stressful and intimidating transactions equal parts fun, comfortable, and accessible.






