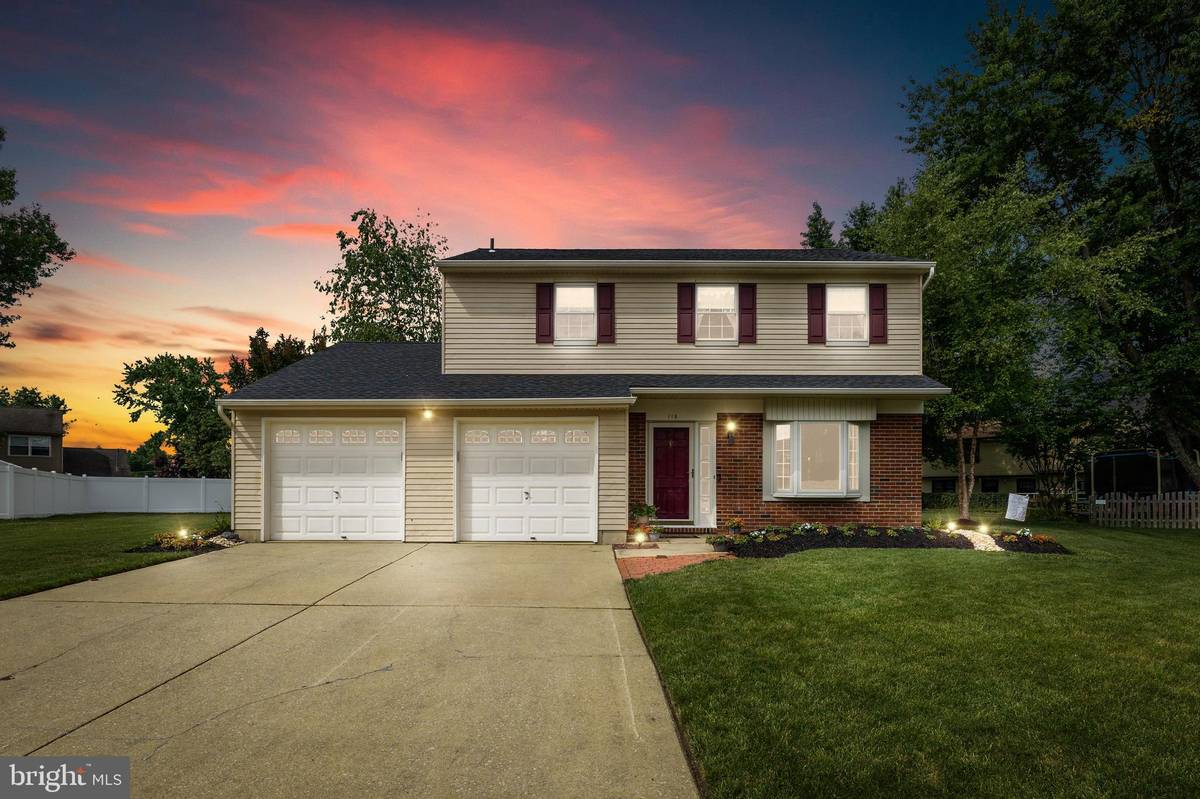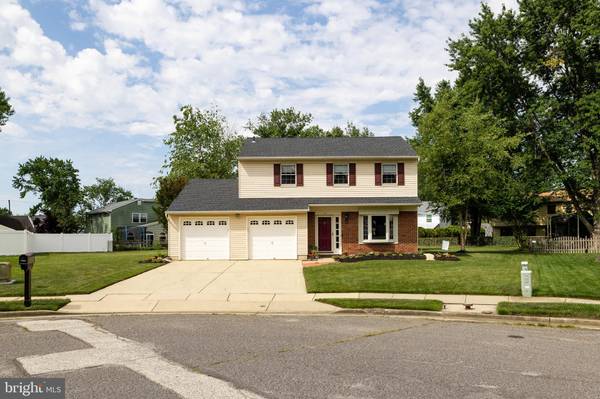$390,000
$379,900
2.7%For more information regarding the value of a property, please contact us for a free consultation.
3 Beds
2 Baths
1,922 SqFt
SOLD DATE : 12/30/2021
Key Details
Sold Price $390,000
Property Type Single Family Home
Sub Type Detached
Listing Status Sold
Purchase Type For Sale
Square Footage 1,922 sqft
Price per Sqft $202
Subdivision Country Farms
MLS Listing ID NJBL2011730
Sold Date 12/30/21
Style Transitional
Bedrooms 3
Full Baths 1
Half Baths 1
HOA Y/N N
Abv Grd Liv Area 1,922
Originating Board BRIGHT
Year Built 1979
Annual Tax Amount $7,342
Tax Year 2021
Lot Size 0.360 Acres
Acres 0.36
Lot Dimensions 0.00 x 0.00
Property Description
This pretty as a picture, 2 story brick/vinyl, transitionally styled home is destined to be your first choice! The cul-de-sac location adds privacy and also creates a wedge shaped lot which means you'll have lots of property to enjoy. The private rear yard is huge and it's the perfect spot for family fun and entertaining. The rear of the home has a covered porch for comfortable accommodations and it adjoins a large paver patio area and stone patio extended. These perfect outdoor spaces mean something for everyone, whether it's play for the little ones, casual dining or gathering around a firepit, or conversation and peaceful relaxation. A two car front entry garage with newer openers and a double cement driveway mean lots of parking for you and your guests. The entire exterior has recently been power-washed and it sparkles. Add a new 30 yr shingle roof and a new attic fan(Nov. 2020), a newly capped chimney with transferrable warranty plus new HVAC (2017) for extra peace of mind. The updated interior of the home has all the items families are searching for in today's homes. You'll love the clean look of Pergo wood-look flooring accented by soft neutral walls and white painted wood trims that include wainscoting, crown moldings and chair railings. Lots of windows allow the sunlight inside and create a cheerful environment. The Kitchen has lots of cabinet & countertop workspace, a tiled backsplash and a full appliance package included with the sale. Gather in the fireside Family Room where everyone can relax and watch tv. The Laundry/Mud Room has been finished to create lots of additional storage space. A Powder Room with pedestal sink completes the main. The upper level has hardwood flooring, 3 spacious Bedrooms and an updated dual entry, full bath with dressing/makeup area. You're going to love this location close to the neighborhood playgrounds and ball fields, quick access to major highways in every direction, within a highly rated school system, near restaurants and shopping areas. Marlton has something great for everyone to love, come see for yourself how great life can be.
Location
State NJ
County Burlington
Area Evesham Twp (20313)
Zoning MD
Rooms
Other Rooms Living Room, Dining Room, Bedroom 2, Bedroom 3, Kitchen, Family Room, Bedroom 1
Interior
Interior Features Attic, Attic/House Fan, Ceiling Fan(s), Chair Railings, Floor Plan - Traditional, Recessed Lighting, Crown Moldings, Tub Shower, Wainscotting, Window Treatments, Wood Floors, Other
Hot Water Natural Gas
Heating Forced Air, Programmable Thermostat
Cooling Central A/C, Programmable Thermostat
Fireplaces Number 1
Fireplaces Type Mantel(s), Brick
Equipment Built-In Microwave, Built-In Range, Dishwasher, Disposal
Fireplace Y
Window Features Bay/Bow,Double Hung,Screens,Vinyl Clad
Appliance Built-In Microwave, Built-In Range, Dishwasher, Disposal
Heat Source Natural Gas
Laundry Main Floor
Exterior
Exterior Feature Patio(s), Porch(es)
Garage Garage - Front Entry, Garage Door Opener, Inside Access
Garage Spaces 2.0
Waterfront N
Water Access N
View Garden/Lawn
Roof Type Architectural Shingle
Accessibility 2+ Access Exits
Porch Patio(s), Porch(es)
Attached Garage 2
Total Parking Spaces 2
Garage Y
Building
Lot Description Cul-de-sac, Front Yard, Landscaping, Level, Private, Rear Yard, SideYard(s), Trees/Wooded
Story 2
Foundation Other
Sewer Public Sewer
Water Public
Architectural Style Transitional
Level or Stories 2
Additional Building Above Grade, Below Grade
Structure Type Dry Wall
New Construction N
Schools
School District Evesham Township
Others
Senior Community No
Tax ID 13-00011 05-00026
Ownership Fee Simple
SqFt Source Assessor
Security Features Carbon Monoxide Detector(s),Security System,Smoke Detector
Special Listing Condition Standard
Read Less Info
Want to know what your home might be worth? Contact us for a FREE valuation!

Our team is ready to help you sell your home for the highest possible price ASAP

Bought with Anthony P D'Amato • Keller Williams Realty - Cherry Hill

Specializing in buyer, seller, tenant, and investor clients. We sell heart, hustle, and a whole lot of homes.
Nettles and Co. is a Philadelphia-based boutique real estate team led by Brittany Nettles. Our mission is to create community by building authentic relationships and making one of the most stressful and intimidating transactions equal parts fun, comfortable, and accessible.






