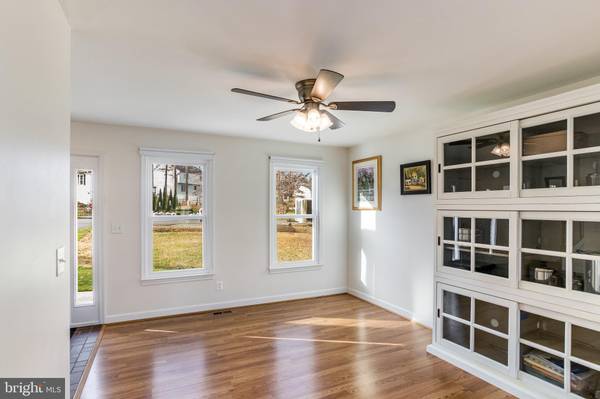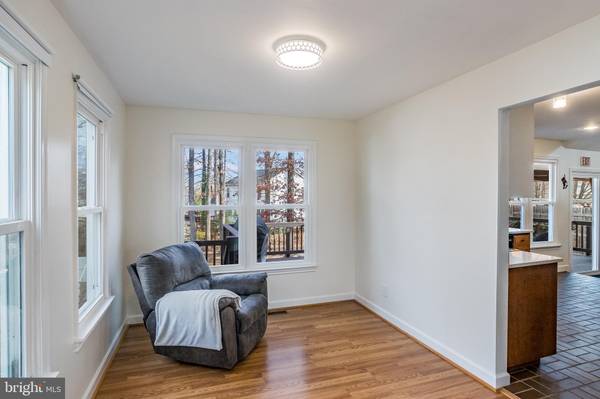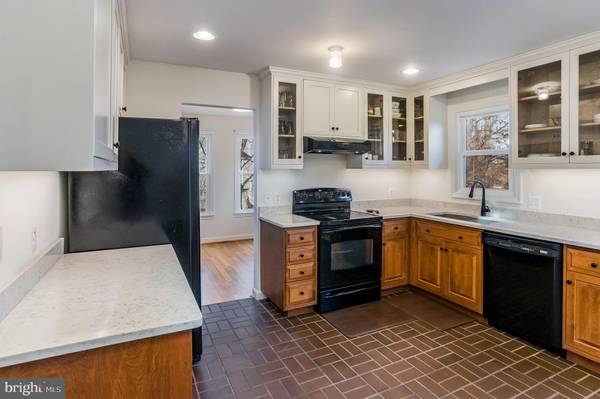$455,000
$425,000
7.1%For more information regarding the value of a property, please contact us for a free consultation.
4 Beds
3 Baths
3,010 SqFt
SOLD DATE : 01/18/2022
Key Details
Sold Price $455,000
Property Type Single Family Home
Sub Type Detached
Listing Status Sold
Purchase Type For Sale
Square Footage 3,010 sqft
Price per Sqft $151
Subdivision Vista Woods
MLS Listing ID VAST2005190
Sold Date 01/18/22
Style Colonial
Bedrooms 4
Full Baths 2
Half Baths 1
HOA Y/N N
Abv Grd Liv Area 1,810
Originating Board BRIGHT
Year Built 1989
Annual Tax Amount $2,889
Tax Year 2021
Lot Size 0.357 Acres
Acres 0.36
Property Description
Beautiful home resting on a cul de sac with partially fenced in backyard ready for you to move into. You will find high ceilings which allows light to bounce through the home and neutral palette with most rooms freshly painted. This home has so many updates and upgrades include a new front stamped concrete walkway and freshly paved driveway, new garage door, extra insulation in most of the home for better efficiency, newer roof and siding. The backyard has a large deck for entertaining and a patio underneath which you can walk out on to from the finished basement. On the main level maybe add a wood burning stove if you like which can then be seen from the upgraded kitchen with newer cabinets, blanco sink in truffle and silestone counters. The sleeping level offers a vaulted ceiling primary suite, 2 additional bedrooms and an open loft which can be used for many things. On the lowest walk out level you will find an additional bedroom and flex space. This home is close to schools, shopping and many commuting options and no HOA!
Location
State VA
County Stafford
Zoning R1
Rooms
Basement Fully Finished, Outside Entrance, Rear Entrance, Walkout Level, Windows
Interior
Hot Water Electric
Heating Heat Pump(s)
Cooling Central A/C
Flooring Carpet, Ceramic Tile, Wood
Equipment Dishwasher, Disposal, Refrigerator, Water Heater, Oven/Range - Electric
Fireplace N
Appliance Dishwasher, Disposal, Refrigerator, Water Heater, Oven/Range - Electric
Heat Source Electric
Laundry Lower Floor
Exterior
Garage Garage - Front Entry, Garage Door Opener
Garage Spaces 1.0
Waterfront N
Water Access N
Accessibility None
Attached Garage 1
Total Parking Spaces 1
Garage Y
Building
Lot Description Cul-de-sac
Story 3
Foundation Concrete Perimeter
Sewer Public Sewer
Water Public
Architectural Style Colonial
Level or Stories 3
Additional Building Above Grade, Below Grade
New Construction N
Schools
School District Stafford County Public Schools
Others
Senior Community No
Tax ID 19D3 3 563
Ownership Fee Simple
SqFt Source Assessor
Special Listing Condition Standard
Read Less Info
Want to know what your home might be worth? Contact us for a FREE valuation!

Our team is ready to help you sell your home for the highest possible price ASAP

Bought with Mary J. Jordan • United Real Estate Richmond, LLC

Specializing in buyer, seller, tenant, and investor clients. We sell heart, hustle, and a whole lot of homes.
Nettles and Co. is a Philadelphia-based boutique real estate team led by Brittany Nettles. Our mission is to create community by building authentic relationships and making one of the most stressful and intimidating transactions equal parts fun, comfortable, and accessible.






