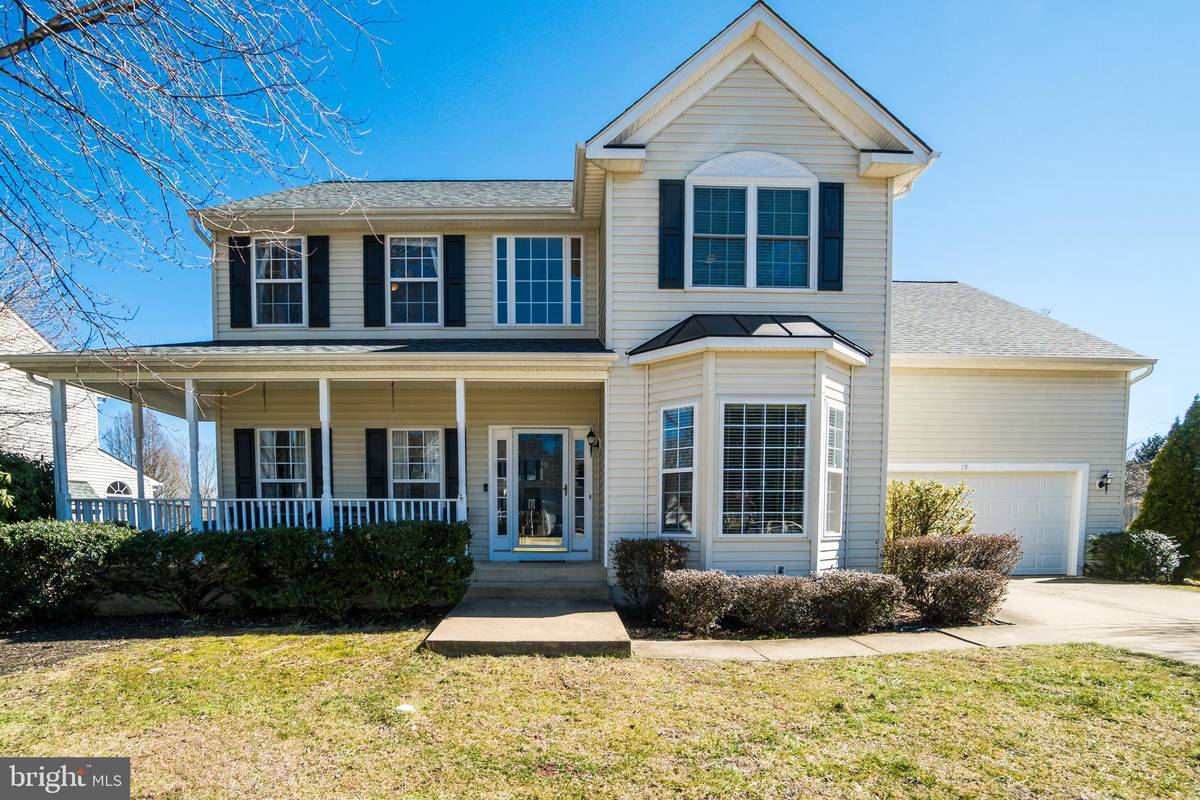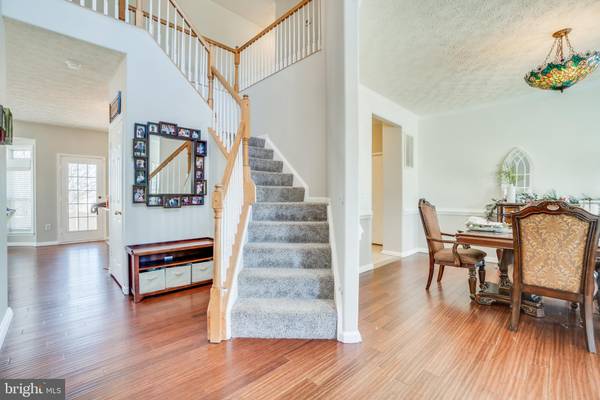$551,000
$520,000
6.0%For more information regarding the value of a property, please contact us for a free consultation.
4 Beds
4 Baths
3,598 SqFt
SOLD DATE : 04/09/2021
Key Details
Sold Price $551,000
Property Type Single Family Home
Sub Type Detached
Listing Status Sold
Purchase Type For Sale
Square Footage 3,598 sqft
Price per Sqft $153
Subdivision Austin Ridge
MLS Listing ID VAST229652
Sold Date 04/09/21
Style Traditional
Bedrooms 4
Full Baths 3
Half Baths 1
HOA Fees $77/mo
HOA Y/N Y
Abv Grd Liv Area 2,648
Originating Board BRIGHT
Year Built 1998
Annual Tax Amount $3,635
Tax Year 2020
Lot Size 0.252 Acres
Acres 0.25
Property Description
Welcome Home! Don't miss this beautiful well maintained 4 bedroom, 3.5 bath traditional colonial with large front wrap around porch in sought after Austin Ridge. You will be greeted by wood flooring, a two story foyer paired by the formal dining and living rooms. Wonder into the spacious heart of the home, the family room with gas fireplace, well laid out gourmet kitchen with island and kitchenette. This area is perfect for hosting and entertaining friends and family. Off the kitchenette is a door that leads outside to the patio. Imagine enjoying a cup of coffee while gazing at your spectacular backyard views. The upper level consists of three spacious bedrooms, hall bath and owners en suite with luxury bath. The finished basement includes a large family/recreational area with wet bar, full bath and laundry area. Recent improvements : New carpet 2020, New Furnace 2018, Main HVAC 2018, Hot Water heater 2019, Roof 2018. Austin Ridge has many community amenities to include a pool, clubhouse, walking and jogging paths, and more! Austin Ridge is centrally located and minutes away from shopping, restaurants, I-95, commuter lots, Marine Corps Base and Quantico Corporate Center. This one will go fast! Don't wait, you might miss out!
Location
State VA
County Stafford
Zoning PD1
Rooms
Basement Fully Finished
Main Level Bedrooms 4
Interior
Hot Water Natural Gas
Heating Forced Air
Cooling Central A/C
Fireplace Y
Heat Source Natural Gas
Exterior
Garage Garage - Front Entry
Garage Spaces 2.0
Amenities Available Club House, Common Grounds, Community Center, Jog/Walk Path, Pool - Outdoor, Tot Lots/Playground, Picnic Area
Waterfront N
Water Access N
Accessibility 2+ Access Exits, Level Entry - Main
Attached Garage 2
Total Parking Spaces 2
Garage Y
Building
Story 3
Sewer Public Sewer
Water Public
Architectural Style Traditional
Level or Stories 3
Additional Building Above Grade, Below Grade
New Construction N
Schools
School District Stafford County Public Schools
Others
Senior Community No
Tax ID 29-C-3-A-207
Ownership Fee Simple
SqFt Source Assessor
Special Listing Condition Standard
Read Less Info
Want to know what your home might be worth? Contact us for a FREE valuation!

Our team is ready to help you sell your home for the highest possible price ASAP

Bought with Juli A Hawkins • Redfin Corporation

Specializing in buyer, seller, tenant, and investor clients. We sell heart, hustle, and a whole lot of homes.
Nettles and Co. is a Philadelphia-based boutique real estate team led by Brittany Nettles. Our mission is to create community by building authentic relationships and making one of the most stressful and intimidating transactions equal parts fun, comfortable, and accessible.






