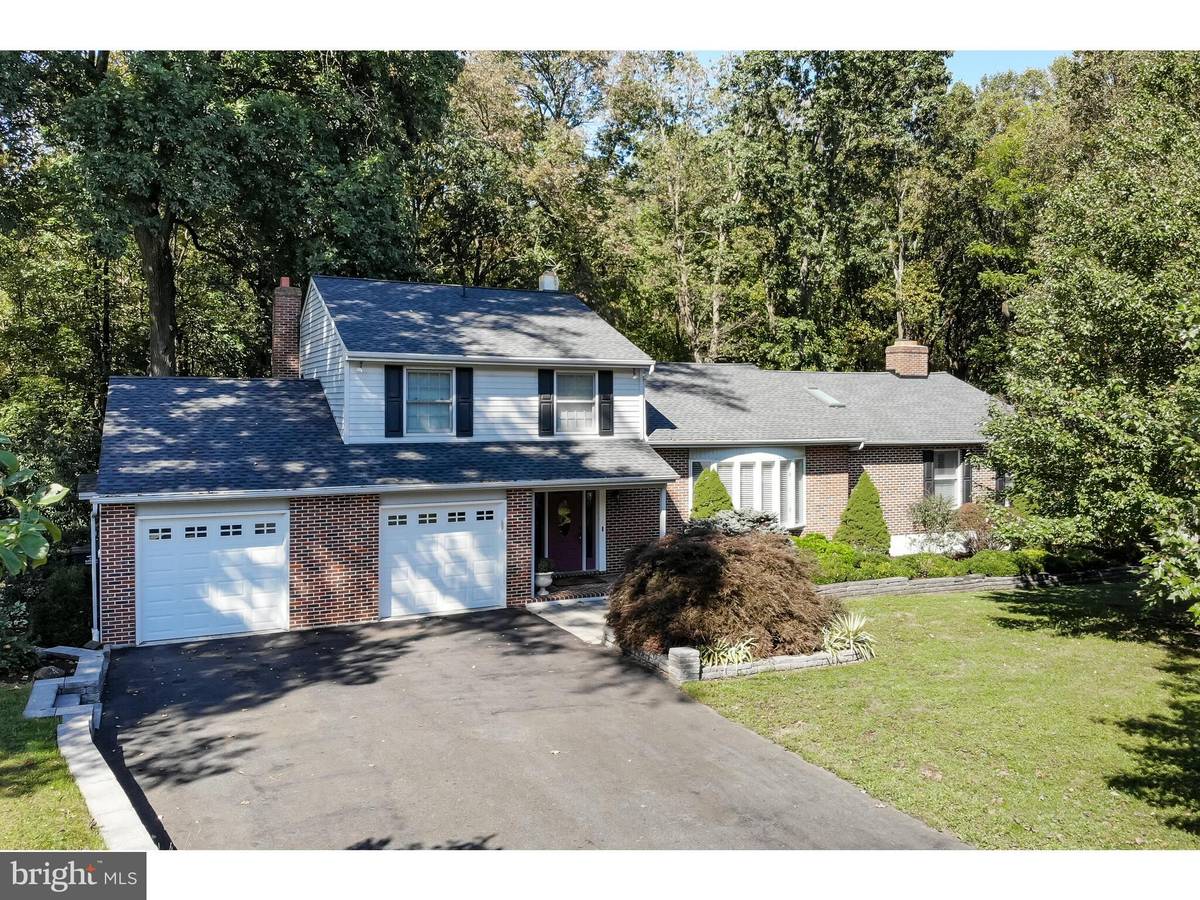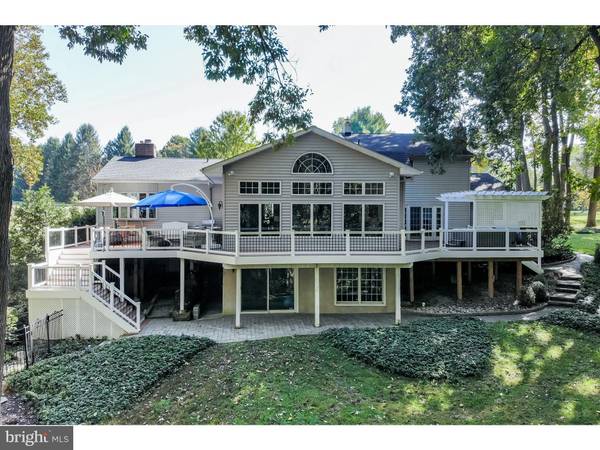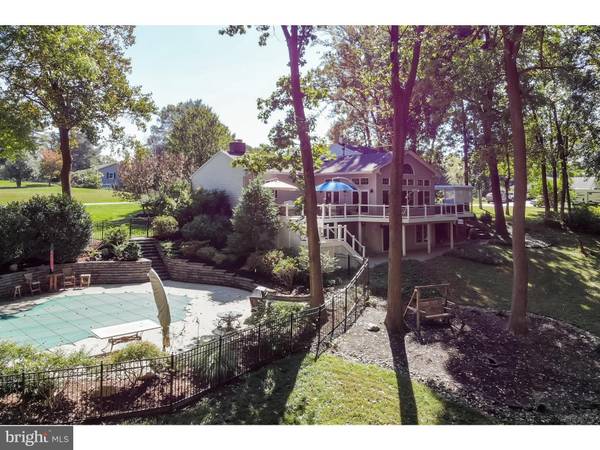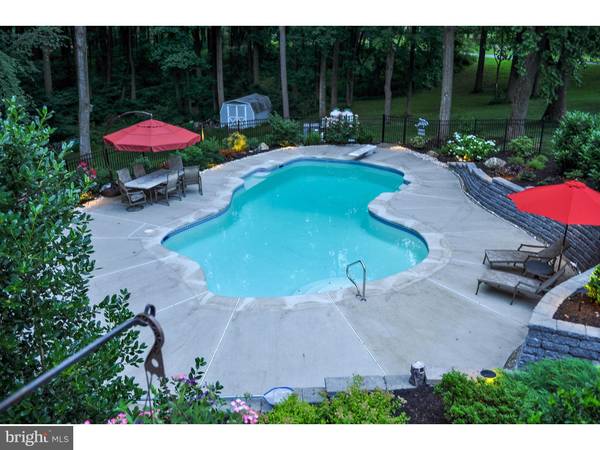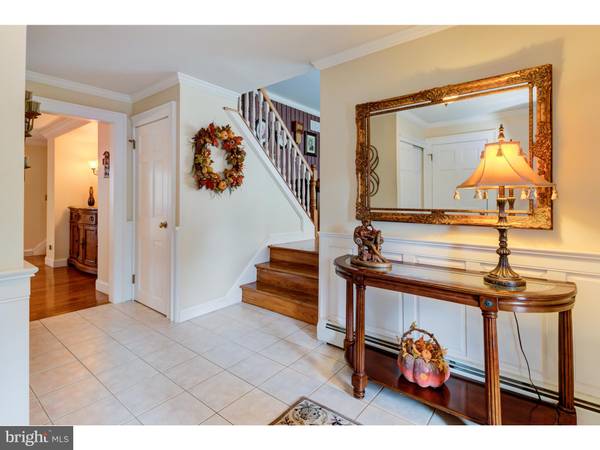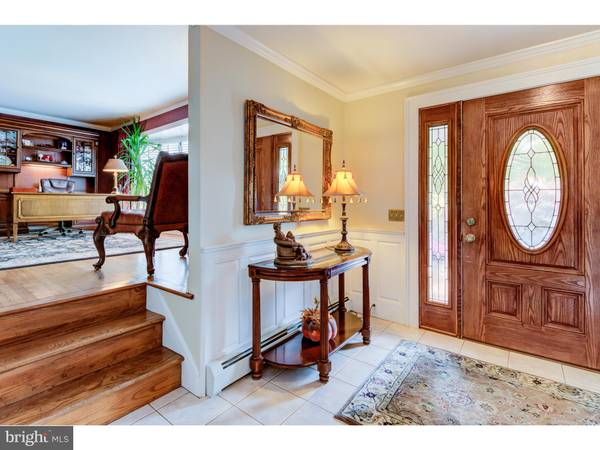$545,000
$559,900
2.7%For more information regarding the value of a property, please contact us for a free consultation.
4 Beds
3 Baths
2,931 SqFt
SOLD DATE : 01/14/2021
Key Details
Sold Price $545,000
Property Type Single Family Home
Sub Type Detached
Listing Status Sold
Purchase Type For Sale
Square Footage 2,931 sqft
Price per Sqft $185
Subdivision Landenberg
MLS Listing ID PACT519730
Sold Date 01/14/21
Style Traditional
Bedrooms 4
Full Baths 2
Half Baths 1
HOA Y/N N
Abv Grd Liv Area 2,931
Originating Board BRIGHT
Year Built 1974
Annual Tax Amount $10,747
Tax Year 2020
Lot Size 3.800 Acres
Acres 3.8
Lot Dimensions 0.00 x 0.00
Property Description
This stunningly renovated and expanded country home must be toured to be fully appreciated. Located on a secluded cul-de-sac lane, this 3.8 acre wooded lot offers nature?s most beautiful views to be enjoyed in every season. Inside, you will be impressed with the home?s fine quality and detailed craftsmanship. The main level is perfect for both formal and casual entertaining with spacious, formal Living Room and elegant Dining Room w/fireplace. Dramatic combined Kitchen and Great Room space is the heart of the home and sure to be a favorite gathering spot. Kitchen/Great Room features a massive 2-sided stone fireplace, soaring vaulted ceilings w/oak beams and hardwood flooring. The Gourmet Kitchen features custom cherry cabinetry w/granite countertops, huge center island, stainless appliances, double ovens, warming drawer, and more. Great Room with wall of windows offers views of the park-like rear yard and French doors provide access to wrap-around Trex deck spanning the rear of the home. Main level Master Suite is a true retreat and features cozy sitting room leading to Master Bedroom w/2-sided fireplace and generous walk-in closet. The spa-like Master Bath features radiant heat flooring, custom cherry cabinetry, marble countertops, whirlpool tub, walk-in shower, and towel warmer. The bright and cheerful upper level of the home offers 3 generously sized Bedrooms w/hardwood flooring and a well-appointed, renovated Hall Bath. The finished lower level offers significant flex space which includes a spacious Fitness Room w/access to backyard (possible 5th bedroom), Games Room, Laundry/Craft area, and Workshop/Storage area. Outside, this home offers spectacular outdoor living space with expansive Trex wrap-around deck w/Pergola spanning the rear of the home, extensive stone hardscape walkways and retaining walls, and a Carlton concrete In-ground, heated pool. Additional fine features of this home include hardwood floors throughout main and upper levels, efficient 4-zone HVAC, Rain Sensitive skylights, professional landscaping & lighting, and Invisible Fence for pet (1 acre). This home is serviced by highly regarded Avon Grove School District and is within close proximity to shopping, golf, tennis, and equestrian facilities.
Location
State PA
County Chester
Area Franklin Twp (10372)
Zoning RESIDENTIAL
Rooms
Other Rooms Living Room, Dining Room, Sitting Room, Bedroom 2, Bedroom 3, Bedroom 4, Kitchen, Game Room, Bedroom 1, Exercise Room, Great Room
Basement Partially Finished
Main Level Bedrooms 1
Interior
Interior Features Attic, Built-Ins, Carpet, Crown Moldings, Exposed Beams, Kitchen - Gourmet, Kitchen - Island, Skylight(s), Ceiling Fan(s)
Hot Water Oil
Heating Hot Water
Cooling Central A/C
Flooring Hardwood, Tile/Brick, Carpet
Fireplaces Number 3
Fireplaces Type Stone, Gas/Propane, Wood, Insert, Brick, Marble
Equipment Dishwasher, Cooktop, Oven - Double, Oven - Wall, Oven/Range - Gas, Stainless Steel Appliances
Fireplace Y
Appliance Dishwasher, Cooktop, Oven - Double, Oven - Wall, Oven/Range - Gas, Stainless Steel Appliances
Heat Source Oil
Laundry Lower Floor
Exterior
Exterior Feature Deck(s), Wrap Around
Parking Features Garage - Front Entry, Garage Door Opener, Inside Access
Garage Spaces 6.0
Fence Invisible
Pool In Ground, Concrete, Heated
Water Access N
View Trees/Woods
Roof Type Architectural Shingle
Accessibility None
Porch Deck(s), Wrap Around
Attached Garage 2
Total Parking Spaces 6
Garage Y
Building
Lot Description Cul-de-sac, Landscaping, Partly Wooded, Private
Story 4
Sewer On Site Septic
Water Well
Architectural Style Traditional
Level or Stories 4
Additional Building Above Grade, Below Grade
New Construction N
Schools
School District Avon Grove
Others
Senior Community No
Tax ID 72-02 -0010.03D0
Ownership Fee Simple
SqFt Source Assessor
Acceptable Financing Cash, Conventional
Listing Terms Cash, Conventional
Financing Cash,Conventional
Special Listing Condition Standard
Read Less Info
Want to know what your home might be worth? Contact us for a FREE valuation!

Our team is ready to help you sell your home for the highest possible price ASAP

Bought with Donna May Bond • Long & Foster Real Estate, Inc.

Specializing in buyer, seller, tenant, and investor clients. We sell heart, hustle, and a whole lot of homes.
Nettles and Co. is a Philadelphia-based boutique real estate team led by Brittany Nettles. Our mission is to create community by building authentic relationships and making one of the most stressful and intimidating transactions equal parts fun, comfortable, and accessible.

