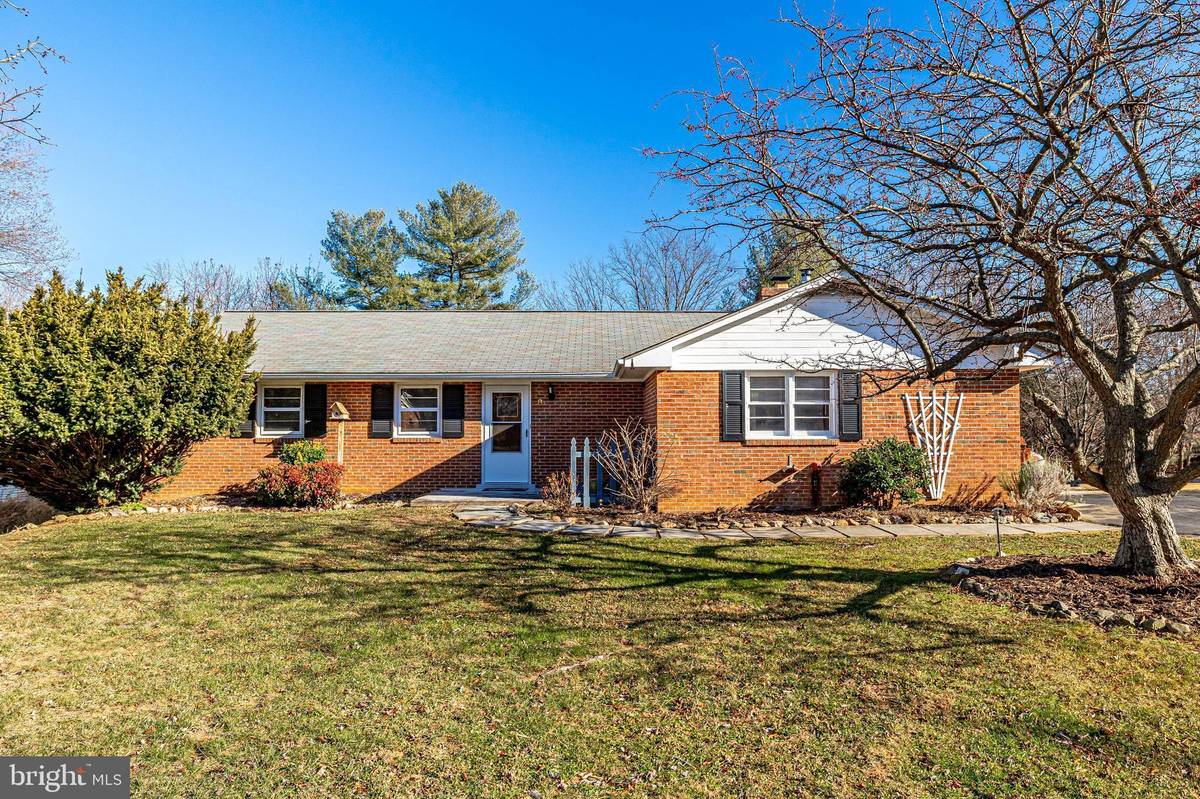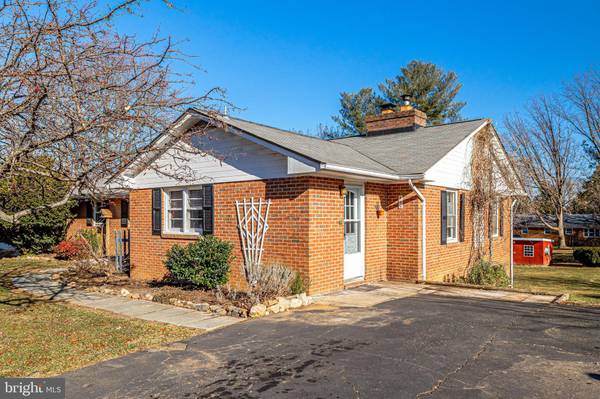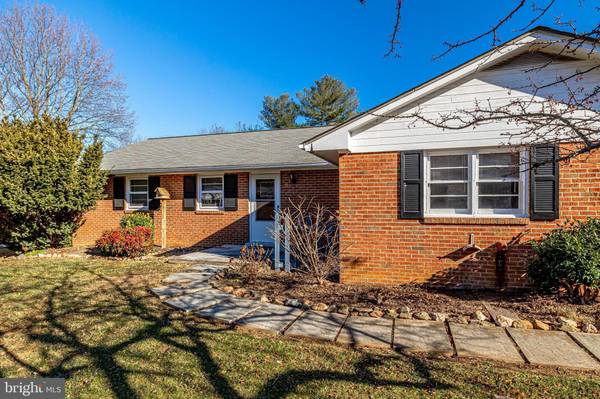$475,000
$518,800
8.4%For more information regarding the value of a property, please contact us for a free consultation.
3 Beds
3 Baths
3,196 SqFt
SOLD DATE : 02/10/2022
Key Details
Sold Price $475,000
Property Type Single Family Home
Sub Type Detached
Listing Status Sold
Purchase Type For Sale
Square Footage 3,196 sqft
Price per Sqft $148
Subdivision Hillwood Estates
MLS Listing ID VALO2013244
Sold Date 02/10/22
Style Ranch/Rambler
Bedrooms 3
Full Baths 3
HOA Y/N N
Abv Grd Liv Area 1,796
Originating Board BRIGHT
Year Built 1964
Annual Tax Amount $4,256
Tax Year 2021
Lot Size 0.450 Acres
Acres 0.45
Property Description
A wonderful opportunity for anyone looking for a fantastic single-family home with a spacious backyard in the town of Round Hill in Loudoun County. This well-maintained brick ranch has 3146 square feet. of finished living space. The stove and refrigerator; the washer/dryer are in good condition. The house has original hardwood oak floors including original hardwood floors in the living room, dining room and the hall leading to the 3 bedrooms, which are also hardwood. The house has a fire place that opens to the dining room and the living room.
Central air, electric base board heat and a wood stove in the basement keep this home comfortable year-round. The finished basement has a wet bar with a kitchenette, in a larger recreation room, a full bath and a bonus room that could be used as a playroom or office. The first floor also has a large shop area that has a large door opening to the rear of the house for easy access. The house sits on a larger town lot of .049 acres with mature trees and shrubberies. There is a shed toward the back of the property which is used to store lawn and garden equipment. Come take a look -- you will be glad you did when you see how lovely this home really is!
,
Location
State VA
County Loudoun
Zoning 01
Direction West
Rooms
Other Rooms Dining Room, Primary Bedroom, Bedroom 2, Bedroom 3, Kitchen, Family Room, Foyer, Exercise Room, Great Room, Other, Bedroom 6
Basement Full
Main Level Bedrooms 3
Interior
Interior Features Kitchen - Country, Dining Area, Built-Ins, Floor Plan - Open, Pantry, Stall Shower, Tub Shower, Wet/Dry Bar, Wood Floors, Wood Stove
Hot Water Electric
Heating Heat Pump(s), Wood Burn Stove
Cooling Central A/C
Flooring Hardwood, Ceramic Tile, Laminate Plank
Fireplaces Number 2
Fireplaces Type Equipment, Mantel(s)
Equipment Dishwasher, Dryer, Refrigerator, Range Hood, Washer, Oven/Range - Electric, Built-In Microwave
Furnishings No
Fireplace Y
Appliance Dishwasher, Dryer, Refrigerator, Range Hood, Washer, Oven/Range - Electric, Built-In Microwave
Heat Source Electric, Wood
Laundry Washer In Unit, Lower Floor, Dryer In Unit
Exterior
Exterior Feature Deck(s), Porch(es)
Garage Spaces 6.0
Fence Partially
Utilities Available Cable TV, Above Ground, Phone Connected
Water Access N
View Garden/Lawn
Roof Type Fiberglass
Street Surface Paved
Accessibility None
Porch Deck(s), Porch(es)
Total Parking Spaces 6
Garage N
Building
Lot Description Private, Landscaping
Story 2
Foundation Block
Sewer Public Sewer
Water Public
Architectural Style Ranch/Rambler
Level or Stories 2
Additional Building Above Grade, Below Grade
Structure Type Dry Wall
New Construction N
Schools
Elementary Schools Round Hill
Middle Schools Harmony
High Schools Woodgrove
School District Loudoun County Public Schools
Others
Pets Allowed Y
Senior Community No
Tax ID 584389080000
Ownership Fee Simple
SqFt Source Assessor
Acceptable Financing Conventional, FHA, Cash, VA
Horse Property N
Listing Terms Conventional, FHA, Cash, VA
Financing Conventional,FHA,Cash,VA
Special Listing Condition Standard
Pets Description No Pet Restrictions
Read Less Info
Want to know what your home might be worth? Contact us for a FREE valuation!

Our team is ready to help you sell your home for the highest possible price ASAP

Bought with Joshua Jenkins • Samson Properties

Specializing in buyer, seller, tenant, and investor clients. We sell heart, hustle, and a whole lot of homes.
Nettles and Co. is a Philadelphia-based boutique real estate team led by Brittany Nettles. Our mission is to create community by building authentic relationships and making one of the most stressful and intimidating transactions equal parts fun, comfortable, and accessible.






