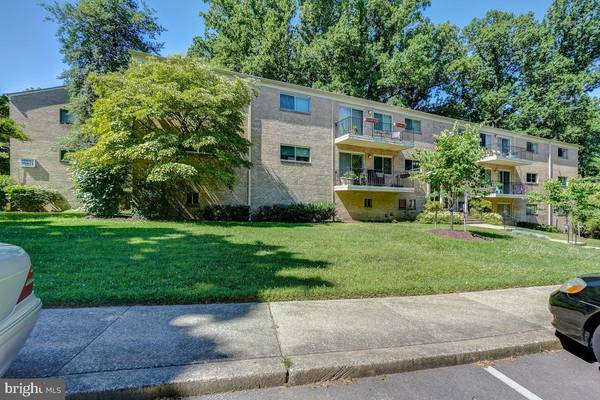$280,000
$285,000
1.8%For more information regarding the value of a property, please contact us for a free consultation.
2 Beds
1 Bath
1,142 SqFt
SOLD DATE : 09/29/2022
Key Details
Sold Price $280,000
Property Type Condo
Sub Type Condo/Co-op
Listing Status Sold
Purchase Type For Sale
Square Footage 1,142 sqft
Price per Sqft $245
Subdivision Parkside Condominiums
MLS Listing ID MDMC2053006
Sold Date 09/29/22
Style Traditional
Bedrooms 2
Full Baths 1
Condo Fees $575/mo
HOA Y/N N
Abv Grd Liv Area 1,142
Originating Board BRIGHT
Year Built 1966
Annual Tax Amount $2,925
Tax Year 2022
Property Description
NEW PRICE ADJUSTMENT! PLUS, SELLER WILL PAY CONDOMINIUM DUES THROUGH THE END OF 2022! DON'T MISS THIS GREAT OPPORTUNITY TO OWN AT PARKSIDE. This expanded two bedroom + one bath is 1142 sf of great space! Updated stainless and granite kitchen, parquet wood floors, updated bath, good closet space. The living room and dining room are open to the kitchen and allow for a great flow. Also enjoy the patio surrounded by a private green space. Walk to metro or hop on the bus right out front. Easy living; the condo fee includes all your utilities. Permit parking in the lot. The community features a pool, tennis, tot lot, baseball field, party room and picnic area. Come Live the Parkside Lifestyle!
Location
State MD
County Montgomery
Zoning R30
Rooms
Main Level Bedrooms 2
Interior
Interior Features Floor Plan - Open, Recessed Lighting, Walk-in Closet(s), Window Treatments, Wood Floors, Combination Dining/Living
Hot Water Other
Heating Forced Air
Cooling Central A/C
Flooring Wood
Equipment Built-In Microwave, Dishwasher, Disposal, Oven/Range - Gas, Refrigerator, Stainless Steel Appliances
Appliance Built-In Microwave, Dishwasher, Disposal, Oven/Range - Gas, Refrigerator, Stainless Steel Appliances
Heat Source Electric
Exterior
Exterior Feature Patio(s)
Amenities Available Baseball Field, Bike Trail, Common Grounds, Community Center, Extra Storage, Jog/Walk Path, Party Room, Picnic Area, Pool - Outdoor, Soccer Field, Tennis Courts, Tot Lots/Playground
Waterfront N
Water Access N
Accessibility Doors - Swing In
Porch Patio(s)
Garage N
Building
Story 1
Unit Features Garden 1 - 4 Floors
Sewer Public Sewer
Water Public
Architectural Style Traditional
Level or Stories 1
Additional Building Above Grade, Below Grade
New Construction N
Schools
Elementary Schools Garrett Park
Middle Schools Tilden
High Schools Walter Johnson
School District Montgomery County Public Schools
Others
Pets Allowed N
HOA Fee Include Air Conditioning,Common Area Maintenance,Electricity,Ext Bldg Maint,Gas,Heat,Insurance,Lawn Maintenance,Management,Pool(s),Recreation Facility,Sewer,Reserve Funds,Snow Removal,Trash,Water
Senior Community No
Tax ID 160402082865
Ownership Condominium
Acceptable Financing Cash, Conventional
Listing Terms Cash, Conventional
Financing Cash,Conventional
Special Listing Condition Standard
Read Less Info
Want to know what your home might be worth? Contact us for a FREE valuation!

Our team is ready to help you sell your home for the highest possible price ASAP

Bought with Steven T Swank Jr. • McWilliams/Ballard, Inc.

Specializing in buyer, seller, tenant, and investor clients. We sell heart, hustle, and a whole lot of homes.
Nettles and Co. is a Philadelphia-based boutique real estate team led by Brittany Nettles. Our mission is to create community by building authentic relationships and making one of the most stressful and intimidating transactions equal parts fun, comfortable, and accessible.






