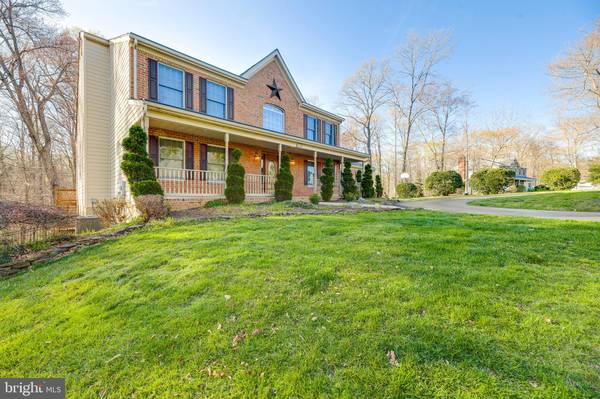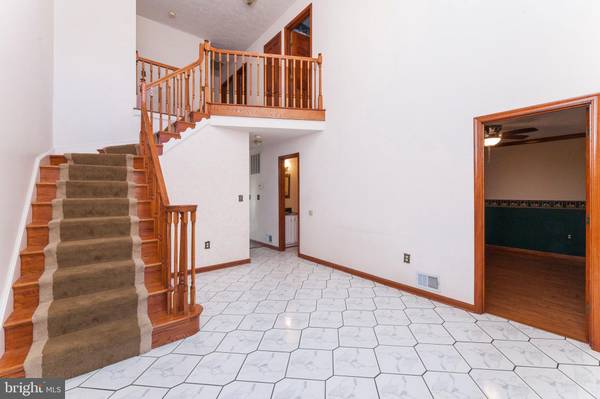$588,000
$588,000
For more information regarding the value of a property, please contact us for a free consultation.
4 Beds
4 Baths
4,660 SqFt
SOLD DATE : 05/07/2021
Key Details
Sold Price $588,000
Property Type Single Family Home
Sub Type Detached
Listing Status Sold
Purchase Type For Sale
Square Footage 4,660 sqft
Price per Sqft $126
Subdivision Valley View
MLS Listing ID MDCH223200
Sold Date 05/07/21
Style Colonial
Bedrooms 4
Full Baths 3
Half Baths 1
HOA Y/N N
Abv Grd Liv Area 3,084
Originating Board BRIGHT
Year Built 1990
Annual Tax Amount $6,091
Tax Year 2020
Lot Size 4.020 Acres
Acres 4.02
Property Description
Come check out this beautiful Colonial today! Conveniently located in La Plata just outside the town limits. No HOA! This 4-bedroom 3.5 bath custom home boasts over 4,600 sqft of finished space. Walk through the huge front porch and come in the front door to a grand 2 story foyer with custom Italian tile that leads back to the dining & kitchen area. Off of the foyer is a spacious office/den with plenty of built ins, perfect for working from home, and a large formal living room. Come in through the 2-car side load garage where you will find the beautiful kitchen with tons of cabinet space, stainless steel appliances, 2-year-old granite countertops, and plenty of recessed lighting. Next to the kitchen is an oversized dining area with massive bay windows to enjoy the view while eating a nice meal or gathering around the table with guests. From there you will notice the 2-story family room that boasts a free-standing Vermont casting stove and a 2-story stone fireplace. Upstairs you will find 3 nice sized bedrooms and 2 full bathrooms and the laundry area with 2-year-old washer/dryer. The primary bedroom suite boasts two walk in closets, a large bathroom with 2 sinks and a big walk-in shower. Downstairs in the basement is another bedroom and full bath, a huge game/rec room area with a custom-built brick and hardwood bar, a sink, and refrigerator. Walk out back to the gorgeous backyard containing a patio, two large decks, hot tub, gazebo, and a big fenced in area, perfect place for the dogs to run around and play! The outer walls of the house are 2x6 construction for extra insulation. The water heater is only 1 year old. This house was loved, enjoyed, and well taken care of by the original owners. Come see for yourself today!
Location
State MD
County Charles
Zoning RC
Rooms
Other Rooms Living Room, Dining Room, Primary Bedroom, Bedroom 2, Bedroom 3, Bedroom 4, Kitchen, Game Room, Family Room, Office, Primary Bathroom, Full Bath, Half Bath
Basement Fully Finished
Interior
Interior Features Bar, Breakfast Area, Carpet, Ceiling Fan(s), Combination Kitchen/Dining, Chair Railings, Crown Moldings, Walk-in Closet(s), WhirlPool/HotTub, Wood Stove, Central Vacuum
Hot Water Electric
Heating Heat Pump(s)
Cooling Central A/C
Fireplaces Number 1
Equipment Built-In Microwave, Dishwasher, Disposal, Dryer, Exhaust Fan, Refrigerator, Stove, Washer, Trash Compactor
Fireplace Y
Appliance Built-In Microwave, Dishwasher, Disposal, Dryer, Exhaust Fan, Refrigerator, Stove, Washer, Trash Compactor
Heat Source Electric
Exterior
Garage Garage - Side Entry, Garage Door Opener, Inside Access
Garage Spaces 1.0
Waterfront N
Water Access N
Accessibility None
Attached Garage 1
Total Parking Spaces 1
Garage Y
Building
Story 3
Sewer Community Septic Tank, Private Septic Tank
Water Well
Architectural Style Colonial
Level or Stories 3
Additional Building Above Grade, Below Grade
New Construction N
Schools
Elementary Schools Dr. James Craik
Middle Schools Milton M. Somers
High Schools Maurice J. Mcdonough
School District Charles County Public Schools
Others
Senior Community No
Tax ID 0901052667
Ownership Fee Simple
SqFt Source Assessor
Special Listing Condition Standard
Read Less Info
Want to know what your home might be worth? Contact us for a FREE valuation!

Our team is ready to help you sell your home for the highest possible price ASAP

Bought with Mary J Chambers • RE/MAX 100

Specializing in buyer, seller, tenant, and investor clients. We sell heart, hustle, and a whole lot of homes.
Nettles and Co. is a Philadelphia-based boutique real estate team led by Brittany Nettles. Our mission is to create community by building authentic relationships and making one of the most stressful and intimidating transactions equal parts fun, comfortable, and accessible.






