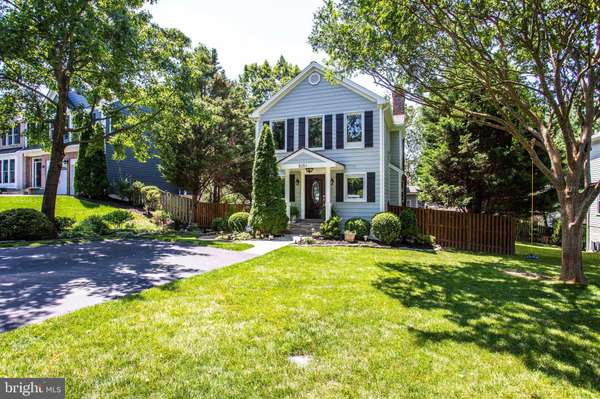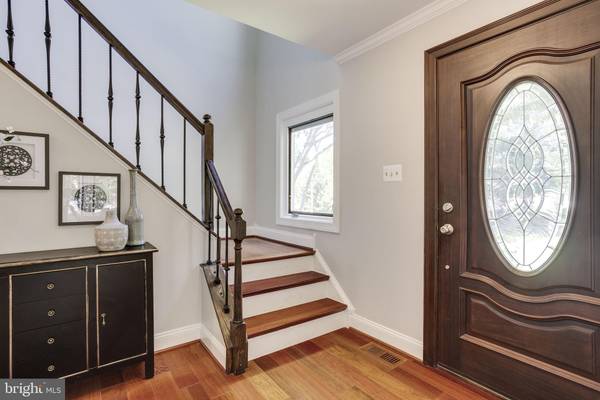$825,000
$849,000
2.8%For more information regarding the value of a property, please contact us for a free consultation.
4 Beds
4 Baths
1,712 SqFt
SOLD DATE : 09/04/2020
Key Details
Sold Price $825,000
Property Type Single Family Home
Sub Type Detached
Listing Status Sold
Purchase Type For Sale
Square Footage 1,712 sqft
Price per Sqft $481
Subdivision Wedderburn Heights
MLS Listing ID VAFX1142128
Sold Date 09/04/20
Style Colonial
Bedrooms 4
Full Baths 3
Half Baths 1
HOA Y/N N
Abv Grd Liv Area 1,712
Originating Board BRIGHT
Year Built 1987
Annual Tax Amount $7,632
Tax Year 2020
Lot Size 7,800 Sqft
Acres 0.18
Property Description
LOOK NO FURTHER! Stunning and move-in ready 4BR/3.5BA Colonial. Conveniently Located between Dunn Loring & Tysons Corner in popular Stenwood Elementary/Kilmer Middle/Marshall High School district. Meticulously maintained and beautifully updated with all the bells & whistles. Over 200K in improvements & updates every thoughtful detail included. Just move in and enjoy! Featuring Brazilian hardwood floors on main & upper levels, updated eat-in kitchen with silestone countertops, stainless steel appliances connecting to open family room with cozy fireplace. Large master bedroom on the upper with updated master bath, including heated floors + 2 additional bedrooms and additional full bath. Recently renovated basement with large walk up + recreation room + bedroom + full bathroom. Beautifully and professionally landscaped yard with dramatic stone surrounds and walkway, complete with custom shed providing ample storage for gardening tools. Enjoy the gorgeous and inviting sunroom/patio room addition leading to the tranquil outdoors, with large deck and custom-designed fire pit, great for family gatherings and entertaining. HVAC - Dual Zone (2015) and Water Heater (2018). Located on nice quiet street, this charming home is close to everything! Nearby Dunn Loring-Merrifield and Greensboro Metro Stations, Mosaic District, Tysons Corner, Tysons Galleria, Grocery Stores, Shopping, Restaurants, Tysons Woods Park, and W&OD Trail! **You can virtually tour the home here: https://my.matterport.com/show/?m=PLGqXdoRuNW&brand=0
Location
State VA
County Fairfax
Zoning 110
Rooms
Basement Full, Fully Finished, Outside Entrance, Rear Entrance, Walkout Stairs
Interior
Hot Water Electric
Heating Heat Pump(s)
Cooling Central A/C
Fireplaces Number 2
Heat Source Electric
Exterior
Garage Spaces 2.0
Water Access N
Accessibility None
Total Parking Spaces 2
Garage N
Building
Story 3
Sewer Public Sewer
Water Public
Architectural Style Colonial
Level or Stories 3
Additional Building Above Grade, Below Grade
New Construction N
Schools
Elementary Schools Stenwood
Middle Schools Kilmer
High Schools Marshall
School District Fairfax County Public Schools
Others
Senior Community No
Tax ID 0393 11D 0019
Ownership Fee Simple
SqFt Source Assessor
Special Listing Condition Standard
Read Less Info
Want to know what your home might be worth? Contact us for a FREE valuation!

Our team is ready to help you sell your home for the highest possible price ASAP

Bought with Daniele M Yeonas • Compass

Specializing in buyer, seller, tenant, and investor clients. We sell heart, hustle, and a whole lot of homes.
Nettles and Co. is a Philadelphia-based boutique real estate team led by Brittany Nettles. Our mission is to create community by building authentic relationships and making one of the most stressful and intimidating transactions equal parts fun, comfortable, and accessible.






