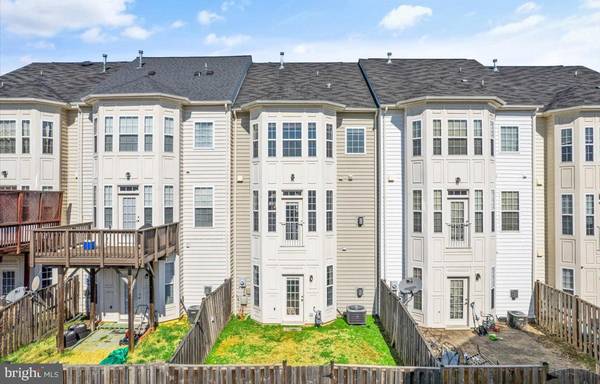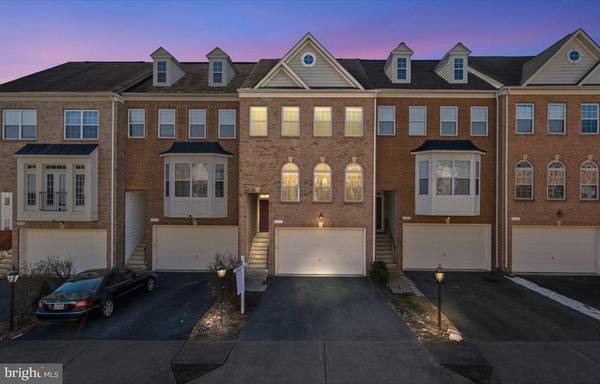$505,000
$450,000
12.2%For more information regarding the value of a property, please contact us for a free consultation.
3 Beds
4 Baths
2,298 SqFt
SOLD DATE : 03/22/2022
Key Details
Sold Price $505,000
Property Type Townhouse
Sub Type Interior Row/Townhouse
Listing Status Sold
Purchase Type For Sale
Square Footage 2,298 sqft
Price per Sqft $219
Subdivision Forest Park
MLS Listing ID VAPW2018880
Sold Date 03/22/22
Style Colonial
Bedrooms 3
Full Baths 2
Half Baths 2
HOA Fees $93/mo
HOA Y/N Y
Abv Grd Liv Area 1,798
Originating Board BRIGHT
Year Built 2005
Annual Tax Amount $4,427
Tax Year 2021
Lot Size 1,982 Sqft
Acres 0.05
Property Description
Welcome home to this must-see, spectacular, brick front townhome in the sought out Forest Park community. Enjoy extra living space with bump-outs on all three levels! The main level features freshly buffed hardwood floors and an abundance of natural lighting throughout. The gorgeous updated kitchen with granite counter tops features a large island with extra seating room and an eat-in breakfast area. The open floor plan seamlessly connects the living area, with a fireplace, to the dining area making it perfect for enjoying time with family and friends. Upstairs the spacious owners bedroom with tray ceiling and abundant windows connects to the ensuite with a large separate soaking tub perfect for relaxing at the end of the day. Two additional bedrooms, a full bathroom and laundry area complete the upper level. Plenty of additional living space to use as a rec room or home office in the fully finished walkout basement which has a second fireplace and half bath. Step out into the recently fenced in back yard (built 2017). Freshly painted throughout and ready for you to move in! Brand new HVAC and washing machine in 2020. Community amenities offer a swimming pool, basketball and tennis courts, walking trails, and more! Excellent location for commuters as this home is located just minutes from I95, Rte 123, Rte 1, and commuter lots. Easy commutes to Quantico, Ft Belvoir, and Pentagon.
Location
State VA
County Prince William
Zoning R6
Rooms
Basement Daylight, Full, Fully Finished, Outside Entrance
Interior
Interior Features Breakfast Area, Chair Railings, Combination Kitchen/Living, Crown Moldings, Dining Area, Kitchen - Island, Primary Bath(s), Upgraded Countertops, Wood Floors, Floor Plan - Open
Hot Water Natural Gas
Heating Forced Air
Cooling Central A/C
Flooring Hardwood, Carpet
Fireplaces Number 2
Fireplaces Type Gas/Propane
Equipment Dishwasher, Disposal, Dryer, Washer, Icemaker, Microwave, Oven/Range - Gas, Water Heater
Furnishings No
Fireplace Y
Window Features Bay/Bow
Appliance Dishwasher, Disposal, Dryer, Washer, Icemaker, Microwave, Oven/Range - Gas, Water Heater
Heat Source Natural Gas
Laundry Upper Floor
Exterior
Garage Built In, Garage - Front Entry, Inside Access
Garage Spaces 4.0
Fence Fully, Wood
Amenities Available Club House, Common Grounds, Pool - Outdoor, Tennis Courts, Tot Lots/Playground
Waterfront N
Water Access N
Roof Type Asphalt
Accessibility None
Attached Garage 2
Total Parking Spaces 4
Garage Y
Building
Story 3
Foundation Permanent
Sewer Public Sewer
Water Public
Architectural Style Colonial
Level or Stories 3
Additional Building Above Grade, Below Grade
New Construction N
Schools
School District Prince William County Public Schools
Others
Senior Community No
Tax ID 8189-43-9252
Ownership Fee Simple
SqFt Source Assessor
Security Features Electric Alarm
Acceptable Financing Cash, Conventional, FHA, VA
Listing Terms Cash, Conventional, FHA, VA
Financing Cash,Conventional,FHA,VA
Special Listing Condition Standard
Read Less Info
Want to know what your home might be worth? Contact us for a FREE valuation!

Our team is ready to help you sell your home for the highest possible price ASAP

Bought with Barbara Kefalas-Genovese • RE/MAX Allegiance

Specializing in buyer, seller, tenant, and investor clients. We sell heart, hustle, and a whole lot of homes.
Nettles and Co. is a Philadelphia-based boutique real estate team led by Brittany Nettles. Our mission is to create community by building authentic relationships and making one of the most stressful and intimidating transactions equal parts fun, comfortable, and accessible.






