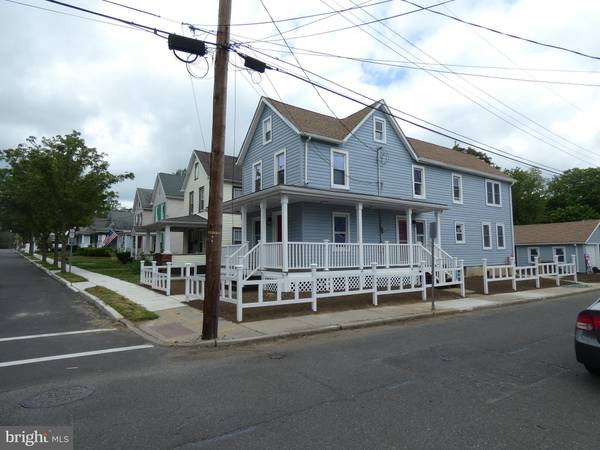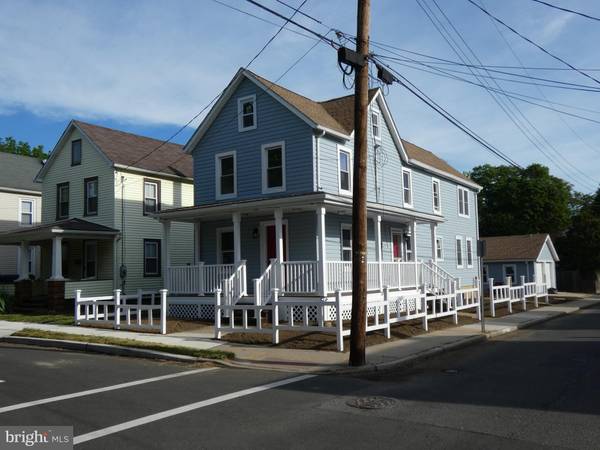$370,000
$389,750
5.1%For more information regarding the value of a property, please contact us for a free consultation.
5 Beds
3 Baths
2,054 SqFt
SOLD DATE : 12/04/2020
Key Details
Sold Price $370,000
Property Type Single Family Home
Sub Type Detached
Listing Status Sold
Purchase Type For Sale
Square Footage 2,054 sqft
Price per Sqft $180
Subdivision None Available
MLS Listing ID NJME296162
Sold Date 12/04/20
Style Colonial
Bedrooms 5
Full Baths 3
HOA Y/N N
Abv Grd Liv Area 2,054
Originating Board BRIGHT
Year Built 1885
Annual Tax Amount $7,392
Tax Year 2019
Lot Size 3,472 Sqft
Acres 0.08
Lot Dimensions 28.00 x 124.00
Property Description
Unique opportunity to owns a totally renovated and expanded home in the historical town of Hightstown, located off the main street yet walking distance to the middle of the town. This gracious home has 3 living levels and a basement that can be used for additional storage. The home is an end unit and one of the few in this area that offer you a detached two car garage. The exterior renovations include all new windows in house and garage, new roof on house and garage, high ended efficiency rated HVAC, 3 new entry doors, new garage doors and a beautiful new wrap around porch from 1st Ave around to Outcalt Street. The interior offers you 4/5 bedrooms and two full baths. The main level has LR/DR, Great Room, Full bath, Kitchen, bedroom and utility room. Entire space has been renovated with upgraded laminate wood flooring, ceramic tile floors and walls in bath, recessed lighting, molding and aesthetic columns. Kitchen has granite counter tops and back splash as well as stainless steel appliances including double door refrigerator with exterior water dispenser, dishwasher, gas oven with 5 burner stove top and microwave oven. The main level bedroom cab ne used as a study/office or a separate area for parents/visitors as there is a full bath and separate entrance for easy access. The 2nd level has the remaining 4 bedrooms including a great master with a full bath which has a spectacular shower, ceramic floors and walls, new fixtures, recessed lights. The 2nd full bath in hallway mirrors the same high-quality work of the other baths and includes a full tub as well. All flooring in high end laminate wood. Recessed lighting in all rooms with 6 panel doors and plenty of storage in all rooms. The finished attic is on the 3rd floor which has similar flooring as found throughout the house and recessed lights on the walls. The use of this huge space can be whatever your mind desires. Few opportunities like this have surfaced in Hightstown for many years. Please schedule an appointment to see this home as soon as possible. Your well being a safety are paramount and always o our mind.
Location
State NJ
County Mercer
Area Hightstown Boro (21104)
Zoning R-4
Rooms
Other Rooms Living Room, Dining Room, Primary Bedroom, Bedroom 2, Bedroom 3, Kitchen, Bedroom 1, In-Law/auPair/Suite, Bathroom 3, Attic, Primary Bathroom, Full Bath
Basement Daylight, Full, Full, Improved, Unfinished, Windows
Main Level Bedrooms 1
Interior
Interior Features Attic, Ceiling Fan(s), Efficiency, Entry Level Bedroom, Kitchen - Gourmet, Pantry, Recessed Lighting, Soaking Tub, Stall Shower, Tub Shower, Upgraded Countertops, Walk-in Closet(s)
Hot Water Natural Gas
Heating Forced Air
Cooling Energy Star Cooling System, Central A/C
Flooring Ceramic Tile, Laminated, Other
Equipment Built-In Microwave, Built-In Range, Cooktop, Dishwasher, Dryer, Energy Efficient Appliances, Microwave, Oven - Self Cleaning, Oven/Range - Gas, Refrigerator, Stainless Steel Appliances, Stove, Washer, Water Heater
Fireplace N
Window Features Energy Efficient,Replacement
Appliance Built-In Microwave, Built-In Range, Cooktop, Dishwasher, Dryer, Energy Efficient Appliances, Microwave, Oven - Self Cleaning, Oven/Range - Gas, Refrigerator, Stainless Steel Appliances, Stove, Washer, Water Heater
Heat Source Natural Gas
Laundry Main Floor
Exterior
Exterior Feature Porch(es), Wrap Around
Parking Features Garage - Side Entry, Garage Door Opener
Garage Spaces 4.0
Water Access N
Roof Type Architectural Shingle,Shingle
Accessibility None
Porch Porch(es), Wrap Around
Total Parking Spaces 4
Garage Y
Building
Lot Description Corner
Story 3
Sewer Public Septic
Water Public
Architectural Style Colonial
Level or Stories 3
Additional Building Above Grade, Below Grade
New Construction N
Schools
School District East Windsor Regional Schools
Others
Pets Allowed Y
Senior Community No
Tax ID 04-00042-00001
Ownership Fee Simple
SqFt Source Assessor
Acceptable Financing Cash, Conventional, FHA, VA, USDA
Horse Property N
Listing Terms Cash, Conventional, FHA, VA, USDA
Financing Cash,Conventional,FHA,VA,USDA
Special Listing Condition Standard
Pets Description No Pet Restrictions
Read Less Info
Want to know what your home might be worth? Contact us for a FREE valuation!

Our team is ready to help you sell your home for the highest possible price ASAP

Bought with Jennifer Stowe • Coldwell Banker Residential Brokerage - Flemington

Specializing in buyer, seller, tenant, and investor clients. We sell heart, hustle, and a whole lot of homes.
Nettles and Co. is a Philadelphia-based boutique real estate team led by Brittany Nettles. Our mission is to create community by building authentic relationships and making one of the most stressful and intimidating transactions equal parts fun, comfortable, and accessible.






