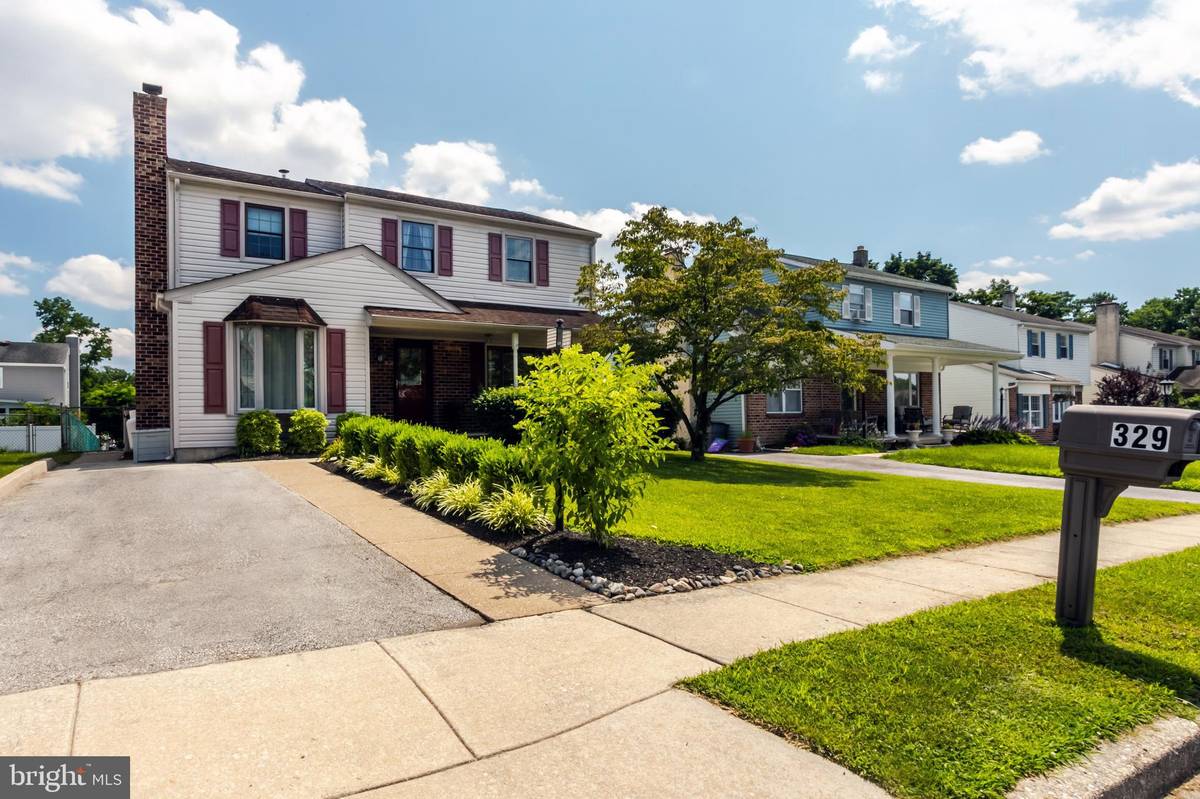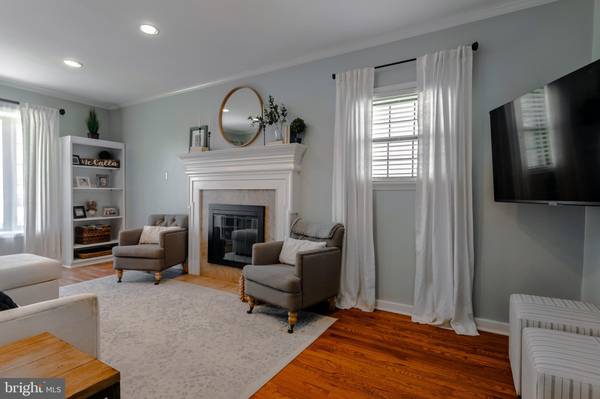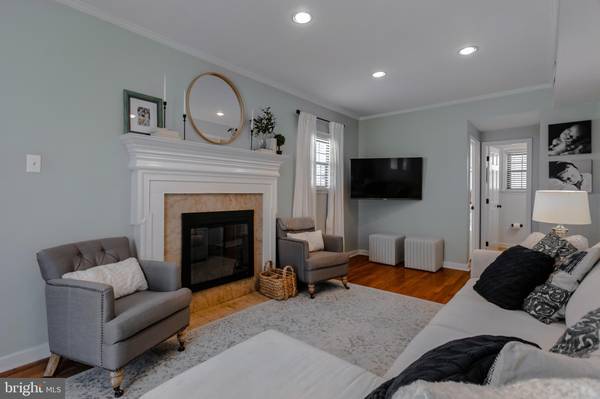$560,000
$549,900
1.8%For more information regarding the value of a property, please contact us for a free consultation.
4 Beds
3 Baths
2,202 SqFt
SOLD DATE : 08/30/2022
Key Details
Sold Price $560,000
Property Type Single Family Home
Sub Type Detached
Listing Status Sold
Purchase Type For Sale
Square Footage 2,202 sqft
Price per Sqft $254
Subdivision Westgate Hills
MLS Listing ID PADE2030056
Sold Date 08/30/22
Style Colonial
Bedrooms 4
Full Baths 2
Half Baths 1
HOA Y/N N
Abv Grd Liv Area 2,202
Originating Board BRIGHT
Year Built 1978
Annual Tax Amount $8,830
Tax Year 2021
Lot Size 5,227 Sqft
Acres 0.12
Lot Dimensions 50.00 x 110.00
Property Description
What a gem! This absolutely gorgeous 4 bed 2.5 bath center hall Colonial in the heart of Westgate Hills has all the amenities you’ll need! Completely move in ready, fresh, updated and styled perfectly!! Pull up and admire the classic curb appeal and the friendly neighborhood vibe. Enter at the covered front porch and head on in! Be greeted by the center hall with tons of natural light from every direction! The first floor has an exceptional circular flow with tons of versatile space!! Set it up however you’d like. The current owners have a formal dining room, large sunken formal living room with custom built-ins and gas fireplace, a large family room with an attached play room and a beautiful and open kitchen with a large breakfast room. The kitchen has white shaker cabinets, granite countertops, and stainless steel appliances. The breakfast room offers access to the large wrap around deck and perfectly sized backyard. The first floor also has a super functional mudroom and tucked away half bath. There are beautiful fixtures and details throughout the first floor. The 2nd floor has 4 bedrooms. The primary is nicely sized with a full bath, plenty of closet space, a built-in and a light and bright full bath. 3 additional bedrooms and a renovated hall bath. The basement offers more living space, for whatever your needs may be. A rec room, workout room, office, etc. Laundry and utilities are closed off, so the living space is nice and finished. This home offers such a great flow throughout. It’s functionality is hard to beat and so is the happy feeling you’ll get when you walk through the front door! It’s truly the best of everything!
Location
State PA
County Delaware
Area Haverford Twp (10422)
Zoning RESID
Rooms
Other Rooms Other
Basement Full
Interior
Hot Water Electric
Heating Forced Air
Cooling Central A/C
Fireplaces Type Gas/Propane
Equipment Built-In Microwave, Dishwasher, Dryer, Oven/Range - Electric, Refrigerator, Stainless Steel Appliances, Washer
Fireplace Y
Appliance Built-In Microwave, Dishwasher, Dryer, Oven/Range - Electric, Refrigerator, Stainless Steel Appliances, Washer
Heat Source Oil
Laundry Basement
Exterior
Exterior Feature Deck(s), Porch(es)
Fence Fully
Water Access N
Roof Type Shingle
Accessibility None
Porch Deck(s), Porch(es)
Garage N
Building
Lot Description Front Yard, Rear Yard
Story 2
Foundation Concrete Perimeter
Sewer Public Sewer
Water Public
Architectural Style Colonial
Level or Stories 2
Additional Building Above Grade, Below Grade
New Construction N
Schools
School District Haverford Township
Others
Senior Community No
Tax ID 22-09-01363-16
Ownership Fee Simple
SqFt Source Assessor
Special Listing Condition Standard
Read Less Info
Want to know what your home might be worth? Contact us for a FREE valuation!

Our team is ready to help you sell your home for the highest possible price ASAP

Bought with Ainlay Dixon • BHHS Fox & Roach Wayne-Devon

Specializing in buyer, seller, tenant, and investor clients. We sell heart, hustle, and a whole lot of homes.
Nettles and Co. is a Philadelphia-based boutique real estate team led by Brittany Nettles. Our mission is to create community by building authentic relationships and making one of the most stressful and intimidating transactions equal parts fun, comfortable, and accessible.






