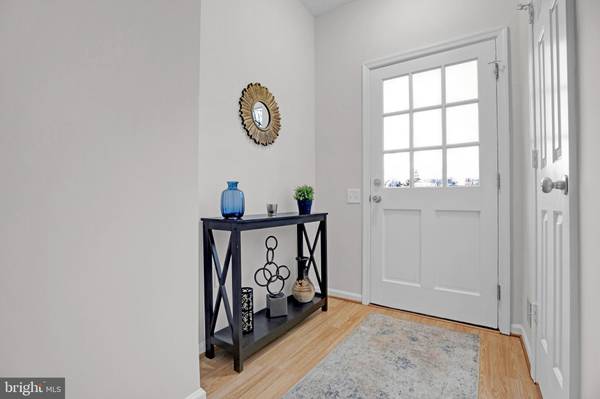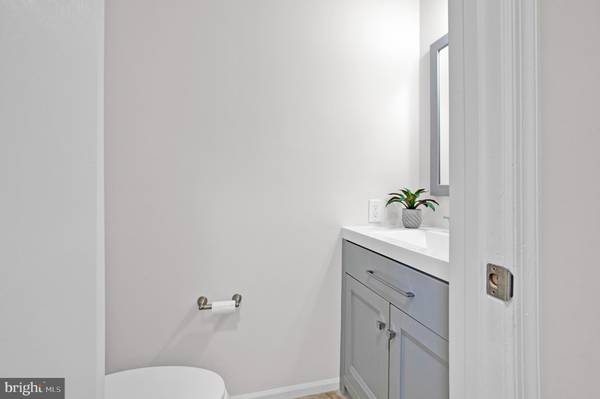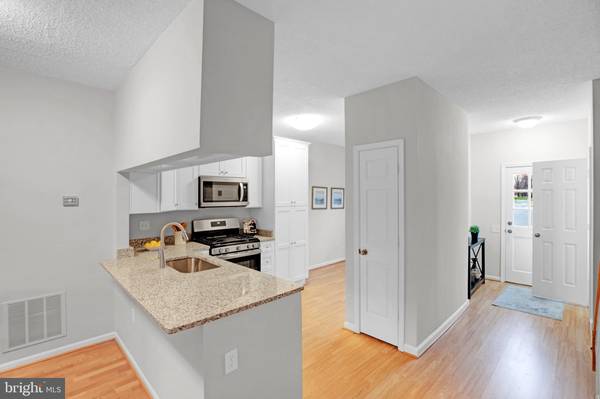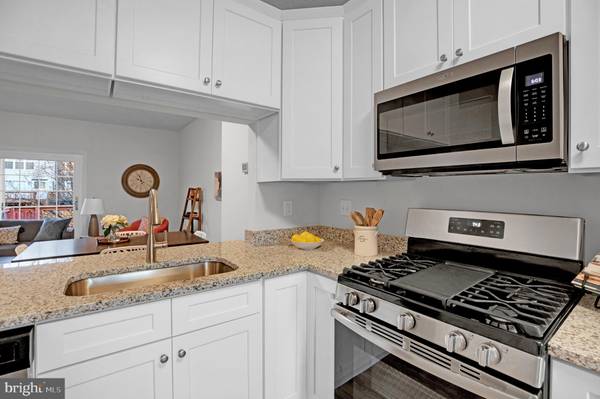$500,000
$465,000
7.5%For more information regarding the value of a property, please contact us for a free consultation.
2 Beds
4 Baths
1,284 SqFt
SOLD DATE : 04/06/2022
Key Details
Sold Price $500,000
Property Type Townhouse
Sub Type Interior Row/Townhouse
Listing Status Sold
Purchase Type For Sale
Square Footage 1,284 sqft
Price per Sqft $389
Subdivision Woodstone
MLS Listing ID VAFX2056268
Sold Date 04/06/22
Style Traditional
Bedrooms 2
Full Baths 2
Half Baths 2
HOA Fees $68/qua
HOA Y/N Y
Abv Grd Liv Area 1,284
Originating Board BRIGHT
Year Built 1987
Annual Tax Amount $4,973
Tax Year 2021
Lot Size 1,440 Sqft
Acres 0.03
Property Description
Beautifully updated 2 bedroom, 2 full, and 2 half bath townhome. The home was owned by the original owner for over 35 years. Recent updates include a new kitchen (2022) - white cabinets (soft-close), granite countertops, refrigerator & microwave. The layout was redesigned to add a full-size pantry in addition to the smaller pantry closet already in the home. All of the appliances are stainless steel to fit in nicely with the updated look of the white cabinets. New lighting fixtures were installed to continue with the updated look. New flooring was installed in the main entryway and kitchen. The kitchen was opened up to provide a more open flow into the dining and living room areas. There's room for a breakfast table in the kitchen as well as the dining room space adjacent to the kitchen. The new countertop extends so you have the option of adding bar stools for seating next to the kitchen.
The interior of the home has been painted (2022) a neutral white tone to give provide you with the backdrop to add your own color accents to the home with your furnishings.
There's a full-size deck off the living room with stairs down to the lower level. There's plenty of open space between the home and the surrounding neighbors. The primary bathroom and hall bath on the main level have new vanities, lighting, and faucets. Choose the location of the washer & dryer as the home has hookups on the lower level as well as the hallway between the bathrooms. The washer & dryer are currently situated on the upper level. The lower level offers a super space to use as a workout room, craft room, or extra storage. Additionally, there's a storage shed underneath the deck. The parking space is located just steps away from the front door. There are guest parking spots (unnumbered) in the parking lot as well as on the street - just adjacent to the home.
The community amenities are a short walk away from the home and include a BB court, tennis court, tot lots as well as a walking trail nearby. The home is within easy access to I-95/I-495, Huntington Metro, Target, Lowes, other shops, restaurants, and more. Old Town Alexandria is less than 6 miles away and National Harbor is less than 8 miles. So many things to do and places to get to from this home as well as enjoying all this home has to offer.
Location
State VA
County Fairfax
Zoning 150
Rooms
Other Rooms Living Room, Dining Room, Primary Bedroom, Bedroom 2, Kitchen, Recreation Room, Storage Room, Bathroom 2, Primary Bathroom
Basement English, Daylight, Full, Fully Finished, Outside Entrance, Rear Entrance, Walkout Level
Interior
Hot Water Natural Gas
Heating Forced Air
Cooling Ceiling Fan(s), Central A/C
Heat Source Natural Gas
Exterior
Garage Spaces 1.0
Parking On Site 1
Utilities Available Electric Available, Natural Gas Available
Amenities Available Basketball Courts, Common Grounds, Tennis Courts, Tot Lots/Playground
Waterfront N
Water Access N
Accessibility No Stairs, None
Total Parking Spaces 1
Garage N
Building
Story 3
Foundation Slab
Sewer Public Sewer
Water Public
Architectural Style Traditional
Level or Stories 3
Additional Building Above Grade, Below Grade
New Construction N
Schools
School District Fairfax County Public Schools
Others
HOA Fee Include Common Area Maintenance,Lawn Maintenance,Management,Recreation Facility,Reserve Funds,Snow Removal,Trash
Senior Community No
Tax ID 0924 06 0293
Ownership Fee Simple
SqFt Source Assessor
Acceptable Financing Cash, Conventional, FHA, VA
Listing Terms Cash, Conventional, FHA, VA
Financing Cash,Conventional,FHA,VA
Special Listing Condition Standard
Read Less Info
Want to know what your home might be worth? Contact us for a FREE valuation!

Our team is ready to help you sell your home for the highest possible price ASAP

Bought with Joy Elizabeth Mallonee • KW Metro Center

Specializing in buyer, seller, tenant, and investor clients. We sell heart, hustle, and a whole lot of homes.
Nettles and Co. is a Philadelphia-based boutique real estate team led by Brittany Nettles. Our mission is to create community by building authentic relationships and making one of the most stressful and intimidating transactions equal parts fun, comfortable, and accessible.






