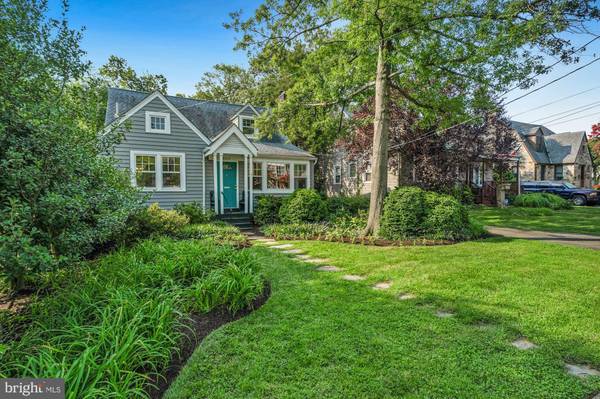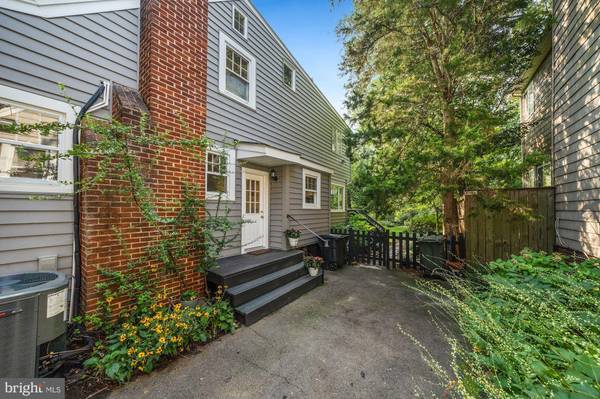$952,500
$897,000
6.2%For more information regarding the value of a property, please contact us for a free consultation.
5 Beds
3 Baths
2,803 SqFt
SOLD DATE : 09/25/2020
Key Details
Sold Price $952,500
Property Type Single Family Home
Sub Type Detached
Listing Status Sold
Purchase Type For Sale
Square Footage 2,803 sqft
Price per Sqft $339
Subdivision North Barcroft
MLS Listing ID VAAR164702
Sold Date 09/25/20
Style Cape Cod
Bedrooms 5
Full Baths 3
HOA Y/N N
Abv Grd Liv Area 2,303
Originating Board BRIGHT
Year Built 1940
Annual Tax Amount $7,451
Tax Year 2019
Lot Size 0.287 Acres
Acres 0.29
Property Description
FABULOUS EXPANDED CAPE in sought-after BARCROFT NEIGHBORHOOD! *** AMAZING 12500 SF LOT, includes a spectacular deck overlooking a private, beautifully landscaped, fully fenced backyard . ***. Super charming MAIN LEVEL FAMILY ROOM, WITH WINDOWS ON THREE SIDES, OPENS TO INVITING 30' DECK *** ARCHITECT-DESIGNED UPPER-LEVEL ADDITION with vaulted ceiling, storage or play loft, skylights, built-in storage, MBR balcony, includes a JUST-RENOVATED SUPER STYLISH CERAMIC TILE BATH. ***. SPARKLING RENOVATED WHITE KITCHEN with passthrough bar to family room. ***. Two bedrooms (one with terrific built-ins for use as study) and updated bath on the main level. BRIGHT SPACIOUS LIVING ROOM with fireplace. *** Lower level rec room and full bath, tons of storage ***. Steps to school, short walk to lovely wooded parkland, W & OD bike trail. Easy access to Columbia Pike shops, restaurants, farmers market, Piketransit. **** ENJOY the VIDEO TOUR https://youtu.be/cNisKc_wew8. ***. CONTRACTS, IF ANY, BY 4:00pm TUESDAY, September 1.
Location
State VA
County Arlington
Zoning R-6
Rooms
Other Rooms Living Room, Dining Room, Primary Bedroom, Sitting Room, Bedroom 2, Bedroom 3, Bedroom 4, Bedroom 5, Kitchen, Family Room, Foyer, Laundry, Recreation Room, Utility Room, Bathroom 1
Basement Other, Connecting Stairway, Partially Finished, Sump Pump, Windows
Main Level Bedrooms 2
Interior
Interior Features Built-Ins, Entry Level Bedroom, Family Room Off Kitchen, Recessed Lighting, Skylight(s), Upgraded Countertops, Wood Floors
Hot Water Natural Gas
Heating Hot Water, Radiator
Cooling Central A/C
Flooring Ceramic Tile, Hardwood
Fireplaces Number 1
Fireplaces Type Mantel(s), Screen
Equipment Dishwasher, Disposal, Dryer, Microwave, Oven/Range - Gas, Refrigerator, Stove, Washer
Fireplace Y
Window Features Casement,Double Hung,Double Pane,Energy Efficient,Screens,Skylights
Appliance Dishwasher, Disposal, Dryer, Microwave, Oven/Range - Gas, Refrigerator, Stove, Washer
Heat Source Natural Gas
Laundry Basement
Exterior
Exterior Feature Deck(s), Balcony
Fence Rear
Waterfront N
Water Access N
View Garden/Lawn
Roof Type Fiberglass
Accessibility None
Porch Deck(s), Balcony
Road Frontage City/County
Garage N
Building
Lot Description Landscaping, Private, Rear Yard
Story 3
Sewer Public Sewer
Water Public
Architectural Style Cape Cod
Level or Stories 3
Additional Building Above Grade, Below Grade
Structure Type Vaulted Ceilings,Wood Ceilings
New Construction N
Schools
Elementary Schools Barcroft
Middle Schools Kenmore
High Schools Wakefield
School District Arlington County Public Schools
Others
Senior Community No
Tax ID 23-023-009
Ownership Fee Simple
SqFt Source Estimated
Special Listing Condition Standard
Read Less Info
Want to know what your home might be worth? Contact us for a FREE valuation!

Our team is ready to help you sell your home for the highest possible price ASAP

Bought with Patricia Ammann • Redfin Corporation

Specializing in buyer, seller, tenant, and investor clients. We sell heart, hustle, and a whole lot of homes.
Nettles and Co. is a Philadelphia-based boutique real estate team led by Brittany Nettles. Our mission is to create community by building authentic relationships and making one of the most stressful and intimidating transactions equal parts fun, comfortable, and accessible.






