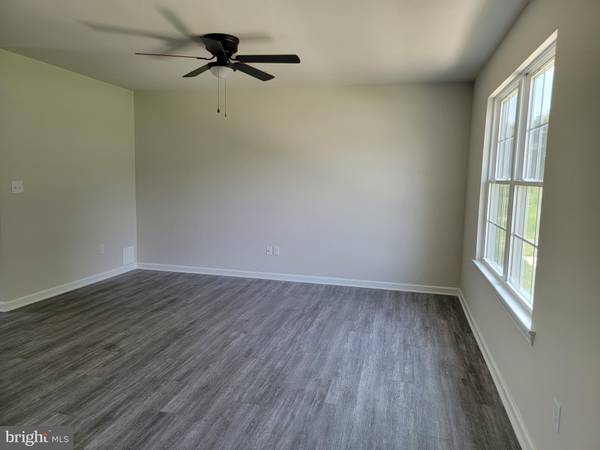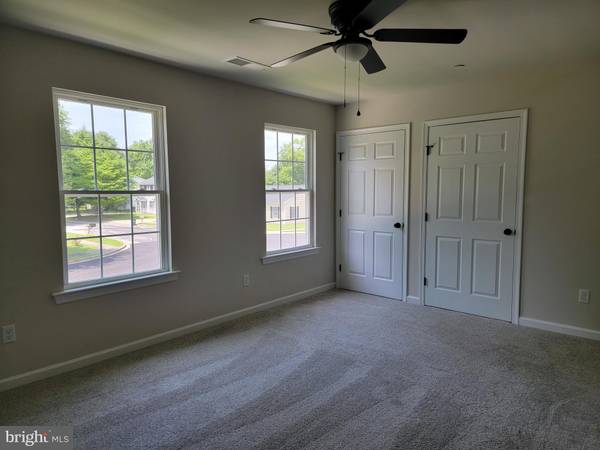$225,000
$229,900
2.1%For more information regarding the value of a property, please contact us for a free consultation.
3 Beds
2 Baths
1,140 SqFt
SOLD DATE : 10/25/2022
Key Details
Sold Price $225,000
Property Type Townhouse
Sub Type End of Row/Townhouse
Listing Status Sold
Purchase Type For Sale
Square Footage 1,140 sqft
Price per Sqft $197
Subdivision Chester Arms
MLS Listing ID MDKE2001742
Sold Date 10/25/22
Style Other
Bedrooms 3
Full Baths 1
Half Baths 1
HOA Y/N N
Abv Grd Liv Area 1,140
Originating Board BRIGHT
Year Built 2022
Annual Tax Amount $2,272
Tax Year 2022
Lot Size 3,762 Sqft
Acres 0.09
Property Description
Buying a new home in historic Chestertown continues to be the best option on the Eastern Shore for those looking to retire or start a new family surrounded by the tranquility of upper shore living. This is a unique opportunity to buy an affordable, yet brand new home located centrally in town a short walking distance to local stores, restaurants and the new YMCA. Your new home is a short drive from Washington College and Chestertown's historic waterfront district. This NEW CONSTRUCTION two story 3 BR duplex style townhome is complete and ready to move-in with no HOA fees or regulations. This end unit home has a private front, back and side yard with off street driveway. Inside, a modern open concept floor plan, upgraded stainless steel appliances, granite countertops and bright white cabinetry are a welcome invitation to comfortable living. There are multiple linen and storage closets to keep your living area organized. All living areas have easy to clean and maintain durable vinyl plank flooring. This townhome has 3 generous bedrooms and 1 full bathrooms upstairs and a 1/2 bathroom on the main floor. All bathrooms have matching granite countertops in modern design which coordinate with the main living area. This private lot offers a back porch with oversized private storage closet.
Location
State MD
County Kent
Zoning RES
Interior
Hot Water Electric, 60+ Gallon Tank
Heating Heat Pump(s)
Cooling Central A/C, Ceiling Fan(s)
Equipment Dishwasher, Microwave, Oven/Range - Electric, Refrigerator, Icemaker, Stove
Appliance Dishwasher, Microwave, Oven/Range - Electric, Refrigerator, Icemaker, Stove
Heat Source Electric
Exterior
Waterfront N
Water Access N
Roof Type Asphalt,Shingle
Accessibility None
Garage N
Building
Story 1
Foundation Slab
Sewer Public Sewer
Water Public
Architectural Style Other
Level or Stories 1
Additional Building Above Grade, Below Grade
New Construction Y
Schools
School District Kent County Public Schools
Others
Senior Community No
Tax ID 1504021335
Ownership Fee Simple
SqFt Source Assessor
Special Listing Condition Standard
Read Less Info
Want to know what your home might be worth? Contact us for a FREE valuation!

Our team is ready to help you sell your home for the highest possible price ASAP

Bought with Mary Ann M Zaruba • RE/MAX Executive

Specializing in buyer, seller, tenant, and investor clients. We sell heart, hustle, and a whole lot of homes.
Nettles and Co. is a Philadelphia-based boutique real estate team led by Brittany Nettles. Our mission is to create community by building authentic relationships and making one of the most stressful and intimidating transactions equal parts fun, comfortable, and accessible.






