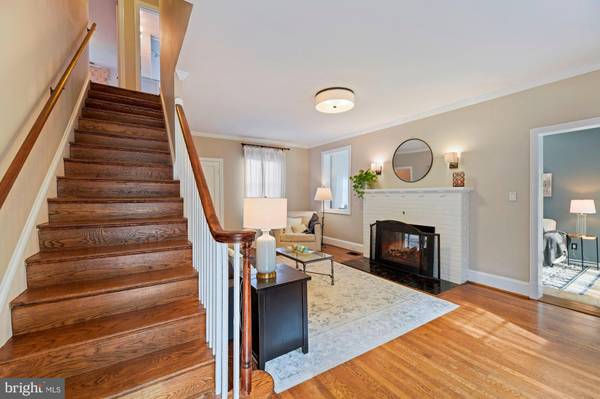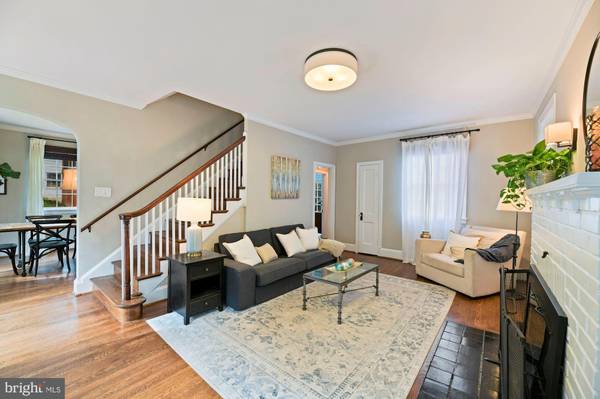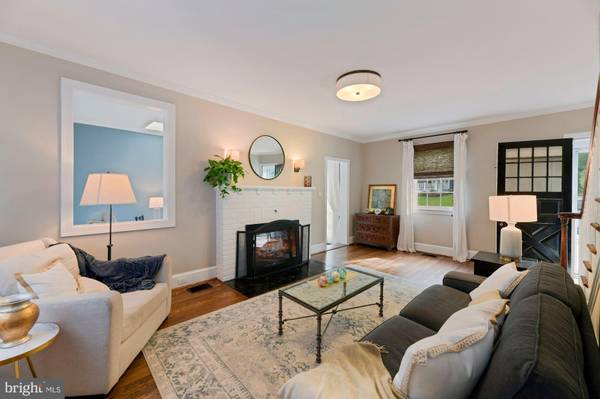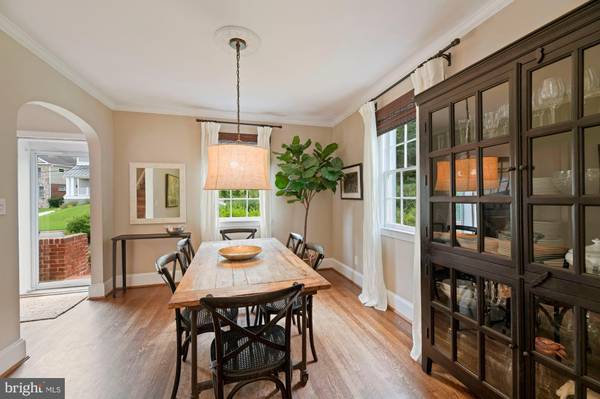$1,070,000
$995,000
7.5%For more information regarding the value of a property, please contact us for a free consultation.
5 Beds
3 Baths
2,309 SqFt
SOLD DATE : 09/18/2020
Key Details
Sold Price $1,070,000
Property Type Single Family Home
Sub Type Detached
Listing Status Sold
Purchase Type For Sale
Square Footage 2,309 sqft
Price per Sqft $463
Subdivision Lee Heights
MLS Listing ID VAAR168896
Sold Date 09/18/20
Style Cape Cod
Bedrooms 5
Full Baths 3
HOA Y/N N
Abv Grd Liv Area 1,553
Originating Board BRIGHT
Year Built 1937
Annual Tax Amount $9,686
Tax Year 2020
Lot Size 7,992 Sqft
Acres 0.18
Property Description
Rare five-bedroom brick Cape Cod in the charming and desirable Lee Heights neighborhood of North Arlington. Close to hiking paths and bike trails, the house is just minutes to both DC and Tysons Corner and less than half a mile to Lee Heights Shops. The house has a large deck overlooking a sunny, fenced-in backyard that's perfect for hours of outdoor fun. Walk out onto the deck through French doors in both the main level bedroom, which could easily double as an in-home office, as well as from the beautiful stone-floor sunroom with gas fireplace. Features of the home include hardwood flooring throughout, with hard-to-find rustic heart pine floors in all three upper level bedrooms, and two zones for heating and cooling. Each of the three full bathrooms, one on each level, was recently upgraded. The lower level has been tastefully transformed by the current owners into a warm recreation and play area with a bedroom/bathroom setup that's ideal as an in-law or au pair suite. Highly regarded Arlington schools include Taylor Elementary, Dorothy Hamm Middle School (both just blocks away), and Yorktown High School. The home is within the boundaries of the Donaldson Run pool. The light-filled house with attached garage is a precious gem that won't last long. Come see for yourself at one of our two Open Houses this weekend.
Location
State VA
County Arlington
Zoning R-8
Rooms
Other Rooms Living Room, Dining Room, Primary Bedroom, Bedroom 2, Bedroom 3, Bedroom 4, Bedroom 5, Kitchen, Game Room, Sun/Florida Room, Recreation Room, Utility Room, Bathroom 1, Bathroom 2, Bathroom 3
Basement Other
Main Level Bedrooms 1
Interior
Interior Features Ceiling Fan(s), Crown Moldings, Entry Level Bedroom, Floor Plan - Traditional, Formal/Separate Dining Room, Tub Shower, Stall Shower, Wood Floors
Hot Water Natural Gas
Heating Forced Air
Cooling Central A/C, Heat Pump(s), Zoned
Flooring Hardwood, Carpet
Fireplaces Number 1
Fireplaces Type Gas/Propane
Equipment Built-In Microwave, Dishwasher, Disposal, Dryer, Oven/Range - Gas, Refrigerator, Washer, Water Heater
Fireplace Y
Appliance Built-In Microwave, Dishwasher, Disposal, Dryer, Oven/Range - Gas, Refrigerator, Washer, Water Heater
Heat Source Natural Gas
Exterior
Exterior Feature Deck(s)
Garage Garage - Front Entry
Garage Spaces 1.0
Waterfront N
Water Access N
Accessibility None
Porch Deck(s)
Attached Garage 1
Total Parking Spaces 1
Garage Y
Building
Story 3
Sewer Public Sewer
Water Public
Architectural Style Cape Cod
Level or Stories 3
Additional Building Above Grade, Below Grade
New Construction N
Schools
Elementary Schools Taylor
Middle Schools Dorothy Hamm
High Schools Yorktown
School District Arlington County Public Schools
Others
Senior Community No
Tax ID 05-024-009
Ownership Fee Simple
SqFt Source Assessor
Special Listing Condition Standard
Read Less Info
Want to know what your home might be worth? Contact us for a FREE valuation!

Our team is ready to help you sell your home for the highest possible price ASAP

Bought with Lauren J Reardon • RE/MAX Distinctive Real Estate, Inc.

Specializing in buyer, seller, tenant, and investor clients. We sell heart, hustle, and a whole lot of homes.
Nettles and Co. is a Philadelphia-based boutique real estate team led by Brittany Nettles. Our mission is to create community by building authentic relationships and making one of the most stressful and intimidating transactions equal parts fun, comfortable, and accessible.






