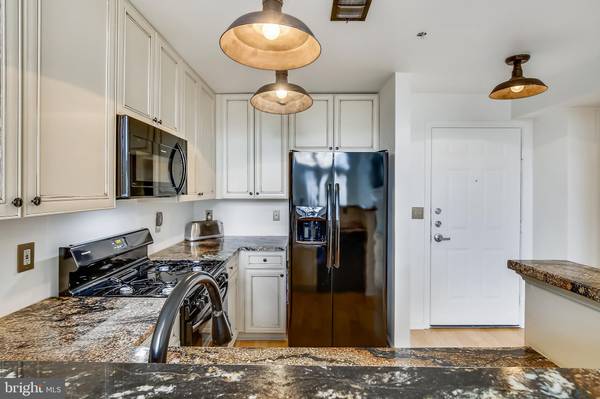$399,000
$399,000
For more information regarding the value of a property, please contact us for a free consultation.
1 Bed
1 Bath
871 SqFt
SOLD DATE : 03/24/2020
Key Details
Sold Price $399,000
Property Type Condo
Sub Type Condo/Co-op
Listing Status Sold
Purchase Type For Sale
Square Footage 871 sqft
Price per Sqft $458
Subdivision Market Street At Town Center
MLS Listing ID VAFX1107832
Sold Date 03/24/20
Style Colonial
Bedrooms 1
Full Baths 1
Condo Fees $394/mo
HOA Y/N N
Abv Grd Liv Area 871
Originating Board BRIGHT
Year Built 2003
Annual Tax Amount $3,922
Tax Year 2019
Property Description
TRULY UNIQUE CONDO WITH 20 FT CEILINGS, LOFT & 2 GARAGE PARKING SPOTS IN RESTON TOWN CENTER. There are only two Penthouse Condos with this stunning design located in the center of Market Street. Stretch out with Palladian windows that soar 90 degrees from the balcony doors all the way to the 20 foot ceiling. This condo was totally remodelled in 2018 and EVERYTHING IS NEW! It features a Gourmet Kitchen with upgraded appliances and high end fixtures, granite counters and tile floors. The Dining and Living areas are warmed by streaming light and a cozy Gas Fireplace with Matching Granite Surround. A large Master Suite has His and Her Closets, and a Dual Entry Master Bath with upgraded granite counters and fixtures. The private second floor Office or Bedroom is filled with light from the arched windows. To make it even better this unit has TWO GARAGE PARKING SPOTS virtually next to each other GU 344 and GU350. This unit is incredibly convenient! No long condo walks because it is literally 15 steps across the hall to the elevator and 30 steps from the elevator to either parking spot. The access is almost like having your own private entry. Finally enjoy all the amenities of Market Street or walk out the door and delight in the best shopping and dining Reston has to offer. YES, YOU CAN HAVE IT ALL!
Location
State VA
County Fairfax
Zoning 373
Direction North
Rooms
Main Level Bedrooms 1
Interior
Interior Features Breakfast Area, Combination Dining/Living, Crown Moldings, Elevator, Floor Plan - Open, Kitchen - Gourmet, Primary Bath(s), Skylight(s), Upgraded Countertops, Walk-in Closet(s), Wood Floors
Hot Water Natural Gas
Heating Forced Air
Cooling Central A/C
Flooring Hardwood
Fireplaces Number 1
Fireplaces Type Gas/Propane, Screen
Equipment Built-In Microwave, Dryer, Washer, Dishwasher, Disposal, Refrigerator, Icemaker, Stove
Furnishings No
Fireplace Y
Window Features Double Pane,Double Hung,Bay/Bow
Appliance Built-In Microwave, Dryer, Washer, Dishwasher, Disposal, Refrigerator, Icemaker, Stove
Heat Source Natural Gas
Laundry Washer In Unit, Dryer In Unit
Exterior
Garage Underground
Garage Spaces 2.0
Parking On Site 2
Utilities Available Cable TV Available
Amenities Available Bike Trail, Common Grounds, Concierge, Elevator, Exercise Room, Jog/Walk Path, Party Room, Pool - Outdoor
Waterfront N
Water Access N
Roof Type Asphalt
Accessibility Elevator
Attached Garage 2
Total Parking Spaces 2
Garage Y
Building
Story 3+
Sewer Public Sewer
Water Public
Architectural Style Colonial
Level or Stories 3+
Additional Building Above Grade, Below Grade
Structure Type 2 Story Ceilings
New Construction N
Schools
Elementary Schools Lake Anne
Middle Schools Hughes
High Schools South Lakes
School District Fairfax County Public Schools
Others
Pets Allowed Y
HOA Fee Include Ext Bldg Maint,Management,Pool(s),Recreation Facility,Reserve Funds,Trash,Water,Sewer
Senior Community No
Tax ID 0173 18 0418
Ownership Condominium
Security Features Desk in Lobby,24 hour security,Main Entrance Lock,Smoke Detector,Sprinkler System - Indoor
Acceptable Financing Conventional, FHA, Cash, VA
Listing Terms Conventional, FHA, Cash, VA
Financing Conventional,FHA,Cash,VA
Special Listing Condition Standard
Pets Description Size/Weight Restriction
Read Less Info
Want to know what your home might be worth? Contact us for a FREE valuation!

Our team is ready to help you sell your home for the highest possible price ASAP

Bought with Greylin L Thomas Jr. • Redfin Corp

Specializing in buyer, seller, tenant, and investor clients. We sell heart, hustle, and a whole lot of homes.
Nettles and Co. is a Philadelphia-based boutique real estate team led by Brittany Nettles. Our mission is to create community by building authentic relationships and making one of the most stressful and intimidating transactions equal parts fun, comfortable, and accessible.






