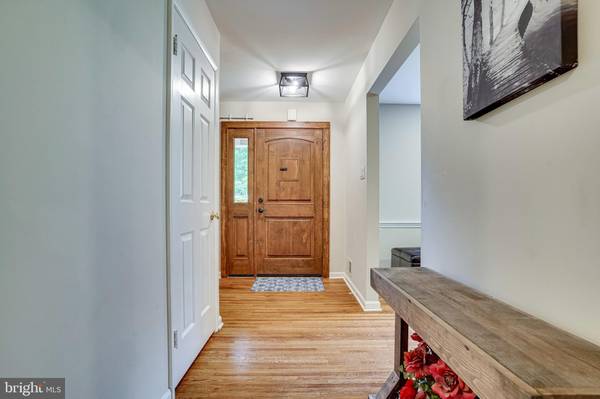$753,000
$725,000
3.9%For more information regarding the value of a property, please contact us for a free consultation.
4 Beds
4 Baths
2,525 SqFt
SOLD DATE : 07/08/2022
Key Details
Sold Price $753,000
Property Type Single Family Home
Sub Type Detached
Listing Status Sold
Purchase Type For Sale
Square Footage 2,525 sqft
Price per Sqft $298
Subdivision Rolling Valley
MLS Listing ID VAFX2069758
Sold Date 07/08/22
Style Colonial
Bedrooms 4
Full Baths 2
Half Baths 2
HOA Y/N N
Abv Grd Liv Area 1,853
Originating Board BRIGHT
Year Built 1967
Annual Tax Amount $7,325
Tax Year 2021
Lot Size 10,549 Sqft
Acres 0.24
Property Description
***Taco Bar Open House*** Sunday 2-4PM***Imagine living in this recently renovated Springfield home. Convenient to everything that Springfield has to offer, and with the added bonus of a short commute to 495, 395, and Washington DC, the locational amenities of this 4-bedroom, 3 (2 Full - 2 Half) bathroom colonial are enough to earn a spot at the top of your list. Seconds after crossing the threshold, don't be surprised if you decide that this is the one. Gleaming hardwoods (refinished 2020) exude a legacy feel throughout, beneath fashionable lighting. Your inner stylist will be drawn to the free rein presented by the neutral palette of the current decor. The chef-inspired kitchen is recently updated (2020), and features quartz counters, new stainless appliances, and new counters in an attractive island configuration. The entire scene looks great beneath warm natural light.
The newly updated primary bedroom with is both an inviting environment for maximum slumber and the springboard for a perfect dive into tomorrow. The other three unique bedrooms are located above the ground floor for enhanced privacy. Main level powder room and both full baths upstairs completely remodeled (2022).
The finished basement, conveniently outfitted with a half-bathroom, is currently configured for double duty as a recreation room and a home theater. It can easily be reconfigured as you please. A driveway with ample accommodation for two vehicles leads to an attached one-car garage that is available for its original purpose or for use as additional flex space.
The generous, attractively landscaped yard provides plenty of room for enjoyment. Grill, cooler, and household grillmaster form a natural trio on the deck, which is dependably crafted of pressure-treated wood. HVAC replaced 2022.
Nestled on a quiet, low-traffic street lined with sidewalks and greenery, the home is walkable to the shopping and dining variety of Old Keene Mill Shopping Center. Carry a picnic to the outdoor attractions to Hidden Pond & Pohick Creek Stream Valley Park. The location is convenient to West Springfield High School, Irving Middle School, Rolling Valley Elementary School. The easy commute to 495, 395, and Washington DC gives you more time at home to pinch yourself over the spectacular views of backing to parkland privacy. What are you waiting for?
Location
State VA
County Fairfax
Zoning 121
Rooms
Other Rooms Living Room, Dining Room, Primary Bedroom, Bedroom 2, Bedroom 3, Bedroom 4, Kitchen, Foyer, Sun/Florida Room, Great Room, Laundry, Bonus Room, Hobby Room, Primary Bathroom, Full Bath, Half Bath
Basement Fully Finished, Walkout Level, Shelving, Interior Access, Outside Entrance
Interior
Interior Features Wood Floors, Ceiling Fan(s), Dining Area, Floor Plan - Traditional, Kitchen - Island, Stall Shower, Tub Shower, Walk-in Closet(s), Pantry
Hot Water Natural Gas
Heating Forced Air
Cooling Central A/C
Flooring Hardwood, Carpet, Ceramic Tile, Concrete
Equipment Built-In Range, Dishwasher, Exhaust Fan, Freezer, Icemaker, Oven - Wall, Refrigerator, Washer, Dryer - Front Loading
Fireplace N
Appliance Built-In Range, Dishwasher, Exhaust Fan, Freezer, Icemaker, Oven - Wall, Refrigerator, Washer, Dryer - Front Loading
Heat Source Natural Gas
Laundry Main Floor, Has Laundry
Exterior
Exterior Feature Deck(s), Porch(es)
Garage Garage - Front Entry, Inside Access, Garage Door Opener
Garage Spaces 1.0
Fence Rear, Wood
Waterfront N
Water Access N
Roof Type Composite,Shingle
Accessibility None
Porch Deck(s), Porch(es)
Attached Garage 1
Total Parking Spaces 1
Garage Y
Building
Lot Description Backs to Trees, Landscaping, Vegetation Planting, Rear Yard, Partly Wooded, Open
Story 3
Foundation Concrete Perimeter
Sewer Public Sewer
Water Public
Architectural Style Colonial
Level or Stories 3
Additional Building Above Grade, Below Grade
New Construction N
Schools
Elementary Schools Rolling Valley
Middle Schools Irving
High Schools West Springfield
School District Fairfax County Public Schools
Others
Senior Community No
Tax ID 0891 06 0190
Ownership Fee Simple
SqFt Source Assessor
Security Features Main Entrance Lock,Smoke Detector
Special Listing Condition Standard
Read Less Info
Want to know what your home might be worth? Contact us for a FREE valuation!

Our team is ready to help you sell your home for the highest possible price ASAP

Bought with John A Evans • Long & Foster Real Estate, Inc.

Specializing in buyer, seller, tenant, and investor clients. We sell heart, hustle, and a whole lot of homes.
Nettles and Co. is a Philadelphia-based boutique real estate team led by Brittany Nettles. Our mission is to create community by building authentic relationships and making one of the most stressful and intimidating transactions equal parts fun, comfortable, and accessible.






