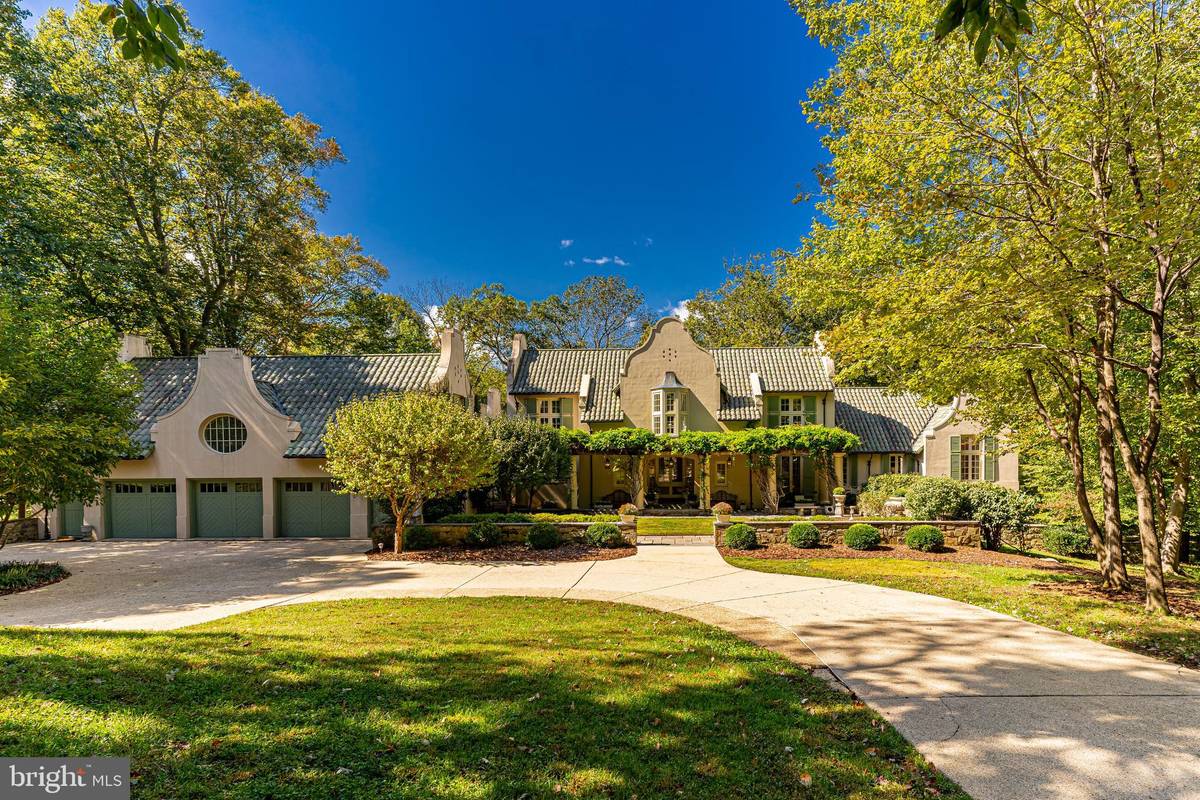$2,348,000
$2,395,000
2.0%For more information regarding the value of a property, please contact us for a free consultation.
6 Beds
8 Baths
7,945 SqFt
SOLD DATE : 12/08/2020
Key Details
Sold Price $2,348,000
Property Type Single Family Home
Sub Type Detached
Listing Status Sold
Purchase Type For Sale
Square Footage 7,945 sqft
Price per Sqft $295
Subdivision Merry Go Round Farm
MLS Listing ID MDMC723870
Sold Date 12/08/20
Style Villa
Bedrooms 6
Full Baths 6
Half Baths 2
HOA Fees $429/mo
HOA Y/N Y
Abv Grd Liv Area 5,845
Originating Board BRIGHT
Year Built 1997
Annual Tax Amount $24,452
Tax Year 2020
Lot Size 1.614 Acres
Acres 1.61
Property Description
Welcome to 11516 Luvie Ct, a Tuscan-inspired Villa designed by renowned architect, Robert McAlpine. Nestled among towering trees on the Potomac River in the desired Merry-Go-Round Farm community in Potomac, the professionally landscaped 1.6 ac double lot offers a serene oasis with heated swimming pool with new saltwater chlorinator, English gardens, multiple stone patios and wooded views. Greeted by a wisteria-trellised courtyard, the grand foyer welcomes you with an abundance of natural light, exquisite millwork, soaring & paneled ceilings, plus many more architectural elements that evoke sophisticated comfort and blissful tranquility. The main level boasts Canadian Ash Wood floors, a great room with access to the separate den/ family room and upper level stone patios, formal dining room, gourmet kitchen with marble counter tops, top-of-the-line stainless steel appliances and butler's pantry and a gorgeous mahogany screened sun room. Step into the main level primary suite wing and discover the ideal retreat with a separate office/ dressing room, sitting room with French doors to a private patio and garden views, two walk-in closets with custom built-ins and a luxurious ensuite marble bath with dual vanities, free standing tub and separate glass rain shower. From the spacious recreation room with theater projector & screen and access to the pool patio, to the gyms and playroom, to the two bedroom suites with full baths, the walkout lower level offers a perfect indoor escape. The separate in-law suite over the three car garage completes the interior of this home with a private entrance, kitchenette, living / dining room, bedroom and full bath. Additional conveniences include a 7-zone HVAC system, backup generator, radiant heated floors throughout all three levels, built-in speakers/ sound system and much more. Merry-Go-Round Farm offers nine miles of walking trails-many with spectacular river views, a horse farm, tennis courts, three private lakes, access to the C&O Canal and only minutes to the conveniences of Potomac Village. It is a neighborhood that preserves and cherishes a country feeling and sense of community and there is always time to stop and take in nature's beauty. Enjoy your visit!
Location
State MD
County Montgomery
Zoning RE2C
Rooms
Basement Outside Entrance, Rear Entrance, Sump Pump, Heated, Improved, Daylight, Full, Walkout Level, Windows, Connecting Stairway, Workshop
Main Level Bedrooms 1
Interior
Interior Features Kitchen - Gourmet, Kitchen - Island, Dining Area, Primary Bath(s), Built-Ins, Upgraded Countertops, Crown Moldings, Window Treatments, Double/Dual Staircase, Wet/Dry Bar, Wood Floors, Recessed Lighting, Floor Plan - Open, Floor Plan - Traditional, Butlers Pantry, Ceiling Fan(s), Exposed Beams, Pantry, Skylight(s), Walk-in Closet(s)
Hot Water 60+ Gallon Tank, Multi-tank, Electric, Instant Hot Water
Heating Programmable Thermostat, Radiant, Zoned, Heat Pump(s)
Cooling Central A/C, Multi Units, Programmable Thermostat, Zoned
Flooring Hardwood, Stone
Equipment Dishwasher, Disposal, Dryer, Extra Refrigerator/Freezer, Microwave, Oven/Range - Gas, Range Hood, Refrigerator, Six Burner Stove, Stove, Washer, Water Heater
Fireplace N
Window Features Casement,Skylights,Screens
Appliance Dishwasher, Disposal, Dryer, Extra Refrigerator/Freezer, Microwave, Oven/Range - Gas, Range Hood, Refrigerator, Six Burner Stove, Stove, Washer, Water Heater
Heat Source Natural Gas, Electric
Exterior
Exterior Feature Porch(es), Patio(s), Terrace
Garage Garage Door Opener
Garage Spaces 3.0
Pool In Ground
Amenities Available Bike Trail, Common Grounds, Community Center, Exercise Room, Horse Trails, Fitness Center, Riding/Stables, Jog/Walk Path, Tennis Courts
Waterfront N
Water Access N
Roof Type Tile
Accessibility Other
Porch Porch(es), Patio(s), Terrace
Total Parking Spaces 3
Garage Y
Building
Lot Description Backs - Parkland, Cul-de-sac, Premium, Landscaping
Story 3
Sewer Public Sewer
Water Public
Architectural Style Villa
Level or Stories 3
Additional Building Above Grade, Below Grade
Structure Type 2 Story Ceilings,9'+ Ceilings,Beamed Ceilings,Dry Wall,Tray Ceilings,Vaulted Ceilings,Wood Ceilings
New Construction N
Schools
School District Montgomery County Public Schools
Others
HOA Fee Include Common Area Maintenance,Management,Insurance,Road Maintenance,Reserve Funds,Trash,Lawn Maintenance
Senior Community No
Tax ID 160603105746
Ownership Fee Simple
SqFt Source Assessor
Security Features Security System
Special Listing Condition Standard
Read Less Info
Want to know what your home might be worth? Contact us for a FREE valuation!

Our team is ready to help you sell your home for the highest possible price ASAP

Bought with Guoying Li • Nitro Realty

Specializing in buyer, seller, tenant, and investor clients. We sell heart, hustle, and a whole lot of homes.
Nettles and Co. is a Philadelphia-based boutique real estate team led by Brittany Nettles. Our mission is to create community by building authentic relationships and making one of the most stressful and intimidating transactions equal parts fun, comfortable, and accessible.

