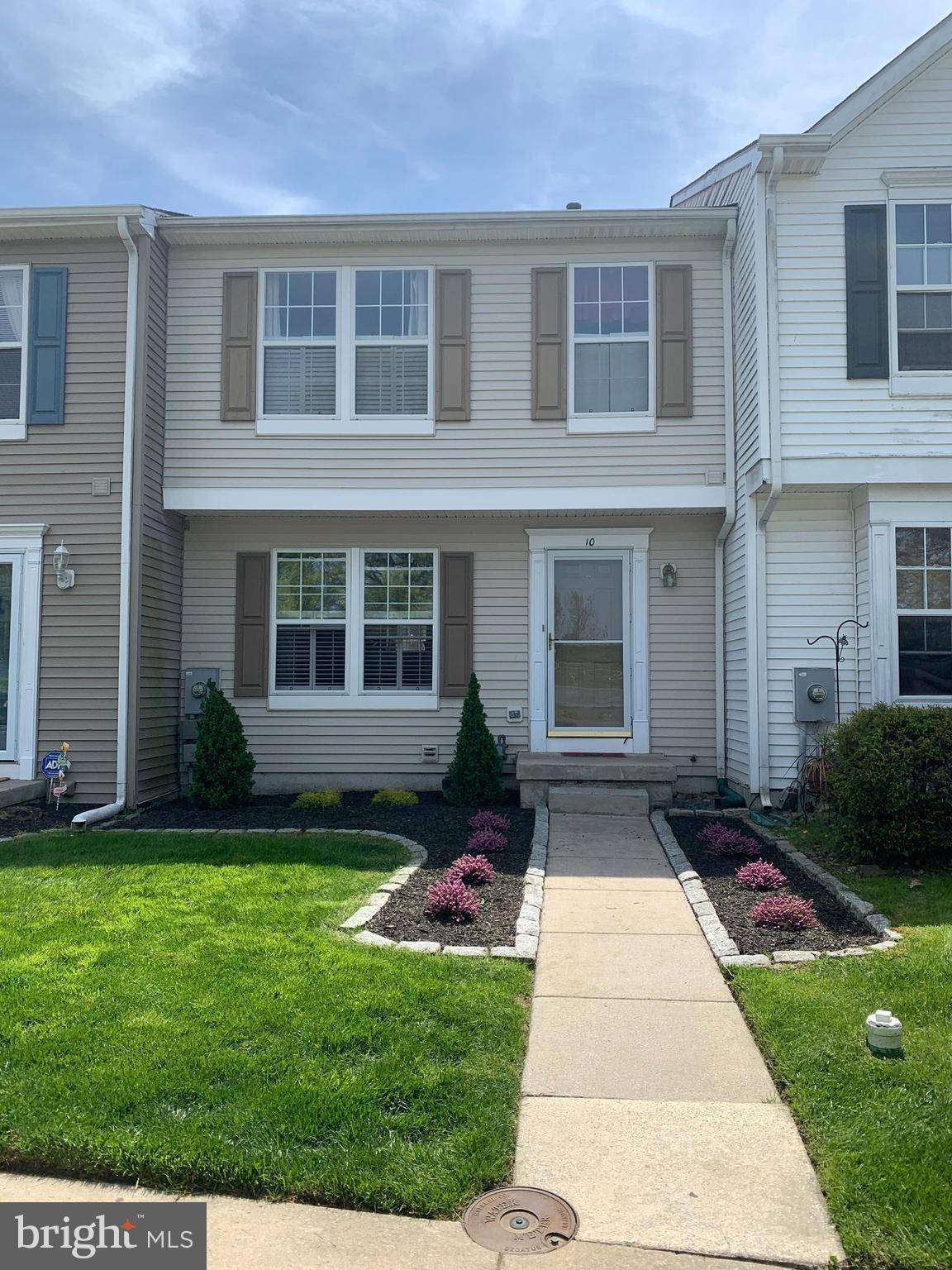$240,000
$239,900
For more information regarding the value of a property, please contact us for a free consultation.
3 Beds
3 Baths
1,320 SqFt
SOLD DATE : 06/29/2021
Key Details
Sold Price $240,000
Property Type Townhouse
Sub Type Interior Row/Townhouse
Listing Status Sold
Purchase Type For Sale
Square Footage 1,320 sqft
Price per Sqft $181
Subdivision Glen Eagles
MLS Listing ID NJCD418160
Sold Date 06/29/21
Style Contemporary
Bedrooms 3
Full Baths 2
Half Baths 1
HOA Fees $113/qua
HOA Y/N Y
Abv Grd Liv Area 1,320
Originating Board BRIGHT
Year Built 1996
Annual Tax Amount $7,073
Tax Year 2020
Lot Size 2,140 Sqft
Acres 0.05
Lot Dimensions 20.00 x 107.00
Property Description
Welcome to your New Home! This beautiful Glen Eagle Valleybrook townhouse is a 3 bedroom 2 1/2 bath interior unit. It has a fully finished basement equipped with a gas fireplace and a walk out patio leading to a peaceful lake view back yard. There is plumbing all ready to go in the laundry/storage room off of the basement, for an option to add another bathroom. This place has it all! Large eat-in kitchen, tile flooring, backsplash and stainless appliances. Don't forget to check out the deck overlooking Valleybrooks golf course which has a great place for food and drinks called Rileys Pub! This is a perfect location, close to the Gloucester Premium Outlets, golfing, dining, local schools, AC or even Philly!
Location
State NJ
County Camden
Area Gloucester Twp (20415)
Zoning R3
Rooms
Other Rooms Dining Room, Bedroom 2, Bedroom 3, Kitchen, Family Room, Bedroom 1, Laundry, Attic, Full Bath, Half Bath
Basement Fully Finished, Full, Outside Entrance, Poured Concrete
Interior
Interior Features Attic, Combination Kitchen/Dining, Family Room Off Kitchen, Breakfast Area, Walk-in Closet(s), Kitchen - Eat-In, Kitchen - Island, Primary Bath(s), Sprinkler System
Hot Water Natural Gas
Heating Forced Air
Cooling Central A/C
Flooring Fully Carpeted, Tile/Brick, Wood
Fireplaces Number 1
Fireplaces Type Gas/Propane
Equipment Built-In Microwave, Dishwasher, Disposal, Dryer, Oven/Range - Electric, Refrigerator, Stainless Steel Appliances, Washer, Water Heater
Furnishings No
Fireplace Y
Appliance Built-In Microwave, Dishwasher, Disposal, Dryer, Oven/Range - Electric, Refrigerator, Stainless Steel Appliances, Washer, Water Heater
Heat Source Natural Gas
Laundry Basement, Dryer In Unit, Washer In Unit
Exterior
Exterior Feature Patio(s), Deck(s)
Garage Spaces 2.0
Parking On Site 2
Utilities Available Cable TV
Amenities Available Pool - Outdoor, Tennis Courts, Reserved/Assigned Parking, Basketball Courts, Jog/Walk Path, Tot Lots/Playground
Waterfront N
Water Access N
View Lake, Other, Golf Course
Roof Type Shingle
Accessibility None
Porch Patio(s), Deck(s)
Total Parking Spaces 2
Garage N
Building
Story 3
Foundation Concrete Perimeter
Sewer Public Sewer
Water Public
Architectural Style Contemporary
Level or Stories 3
Additional Building Above Grade, Below Grade
New Construction N
Schools
Elementary Schools Loring-Flemming E.S.
Middle Schools Glen Landing M.S.
High Schools Highland
School District Gloucester Township Public Schools
Others
Pets Allowed Y
HOA Fee Include Lawn Maintenance,Pool(s),Recreation Facility,Snow Removal,Trash
Senior Community No
Tax ID 15-08009-00001 05
Ownership Fee Simple
SqFt Source Assessor
Security Features Electric Alarm,Smoke Detector,Main Entrance Lock
Acceptable Financing Conventional, Cash, FHA 203(b), VA
Horse Property N
Listing Terms Conventional, Cash, FHA 203(b), VA
Financing Conventional,Cash,FHA 203(b),VA
Special Listing Condition Standard
Pets Description Number Limit, Dogs OK, Cats OK
Read Less Info
Want to know what your home might be worth? Contact us for a FREE valuation!

Our team is ready to help you sell your home for the highest possible price ASAP

Bought with NADINE V GLISSON • Exit Homestead Realty Professi

Specializing in buyer, seller, tenant, and investor clients. We sell heart, hustle, and a whole lot of homes.
Nettles and Co. is a Philadelphia-based boutique real estate team led by Brittany Nettles. Our mission is to create community by building authentic relationships and making one of the most stressful and intimidating transactions equal parts fun, comfortable, and accessible.






