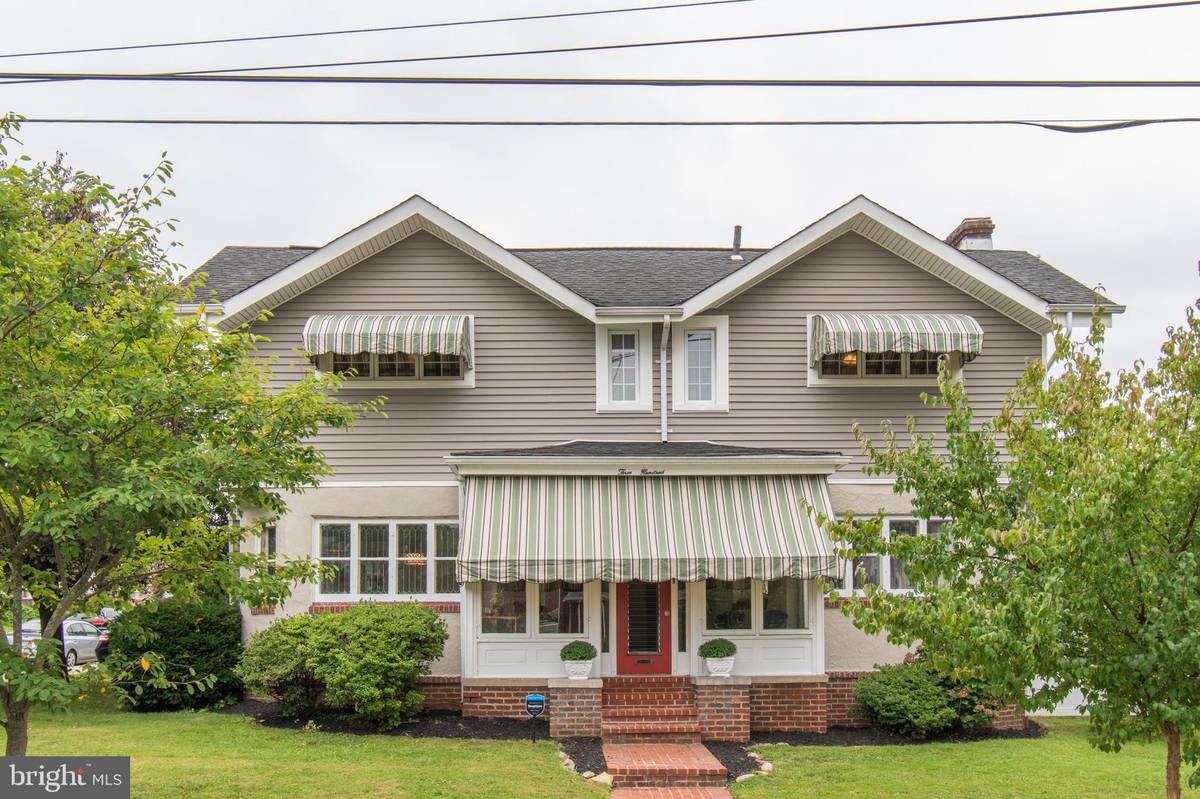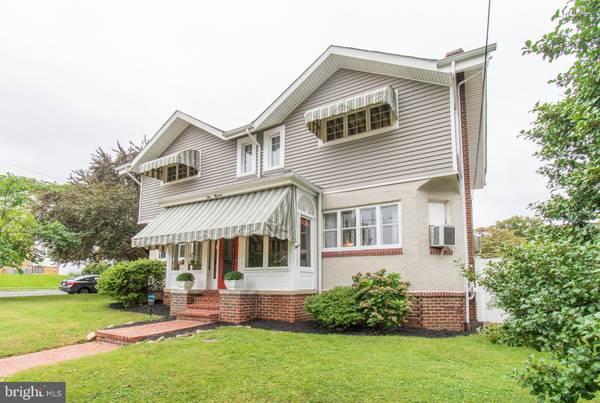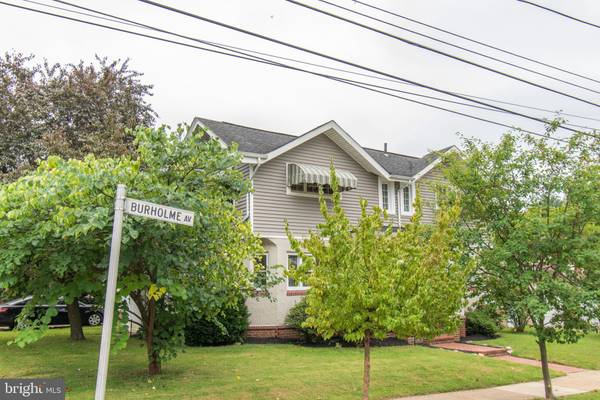$305,000
$305,000
For more information regarding the value of a property, please contact us for a free consultation.
4 Beds
1 Bath
1,646 SqFt
SOLD DATE : 04/15/2021
Key Details
Sold Price $305,000
Property Type Single Family Home
Sub Type Detached
Listing Status Sold
Purchase Type For Sale
Square Footage 1,646 sqft
Price per Sqft $185
Subdivision Fox Chase
MLS Listing ID PAPH979552
Sold Date 04/15/21
Style Colonial
Bedrooms 4
Full Baths 1
HOA Y/N N
Abv Grd Liv Area 1,646
Originating Board BRIGHT
Year Built 1953
Annual Tax Amount $3,614
Tax Year 2020
Lot Dimensions 43.00 x 90.00
Property Description
Looking for a slice of Old World Charm in todays hustle and bustle world? Well, its right here waiting for you in beautiful Fox Chase. Come see this well cared for 4 Bedroom, 1 bath home that sits proudly on a corner lot. This home has mature landscaping along with a brick front walkway that welcomes you home. Enter into a sunlit enclosed porch, ample room for entertaining friends on a summer night or to just relax in this tranquil space. From here you are greeted into the foyer. The living room features leaded glass windows, tiled gas fireplace,and gleaming hardwood floors throughout the first floor. A charming formal dining room with decorative leaded glass windows make the perfect setting for holiday dinners. Countless windows surround the eat in kitchen with plenty of cabinets, counter tops and a new laminate flooring. has been installed, Upstairs is a spacious master bedroom, large modern updated hall bath and 3 additional ample sized bedrooms with closets to match. Lower level is a full unfinished basement with laundry area, work room and tons of storage. Exit from the kitchen into the newly fenced in side yard. There is a detached one car garage with storage area and driveway parking. This home is conveniently located within walking distance to the Fox Chase Train Station, Schools, Shops, Hospitals , and Restaurants along the Pike. Truly a special hidden gem!!
Location
State PA
County Philadelphia
Area 19111 (19111)
Zoning RSA2
Rooms
Other Rooms Living Room, Dining Room, Primary Bedroom, Bedroom 2, Bedroom 3, Bedroom 4, Kitchen
Basement Full, Unfinished
Interior
Interior Features Floor Plan - Traditional, Kitchen - Eat-In, Stain/Lead Glass, Tub Shower, Wainscotting, Wood Floors
Hot Water Natural Gas
Heating Radiator, Hot Water
Cooling Wall Unit
Flooring Hardwood
Fireplaces Number 1
Fireplaces Type Gas/Propane
Equipment Oven/Range - Gas, Refrigerator, Washer, Dryer - Gas
Fireplace Y
Appliance Oven/Range - Gas, Refrigerator, Washer, Dryer - Gas
Heat Source Natural Gas
Laundry Basement
Exterior
Exterior Feature Porch(es)
Parking Features Garage - Front Entry
Garage Spaces 2.0
Water Access N
Roof Type Pitched
Accessibility None
Porch Porch(es)
Total Parking Spaces 2
Garage Y
Building
Story 2
Sewer Public Sewer
Water Public
Architectural Style Colonial
Level or Stories 2
Additional Building Above Grade, Below Grade
New Construction N
Schools
School District The School District Of Philadelphia
Others
Senior Community No
Tax ID 631227400
Ownership Fee Simple
SqFt Source Estimated
Acceptable Financing Cash, Conventional, FHA, VA
Listing Terms Cash, Conventional, FHA, VA
Financing Cash,Conventional,FHA,VA
Special Listing Condition Standard
Read Less Info
Want to know what your home might be worth? Contact us for a FREE valuation!

Our team is ready to help you sell your home for the highest possible price ASAP

Bought with Kevin Flint Coles • RE/MAX Affiliates

Specializing in buyer, seller, tenant, and investor clients. We sell heart, hustle, and a whole lot of homes.
Nettles and Co. is a Philadelphia-based boutique real estate team led by Brittany Nettles. Our mission is to create community by building authentic relationships and making one of the most stressful and intimidating transactions equal parts fun, comfortable, and accessible.






