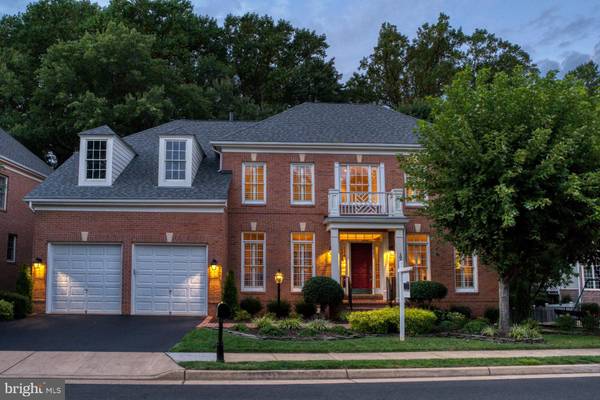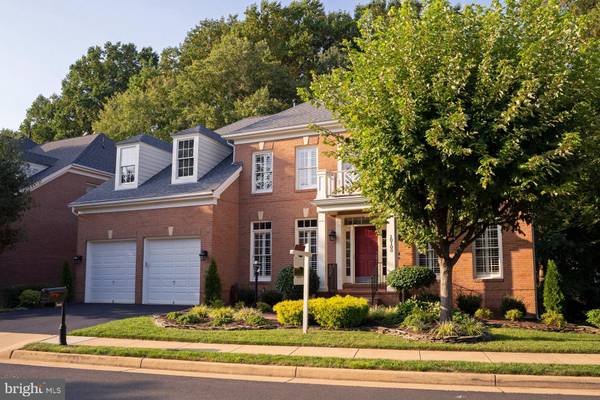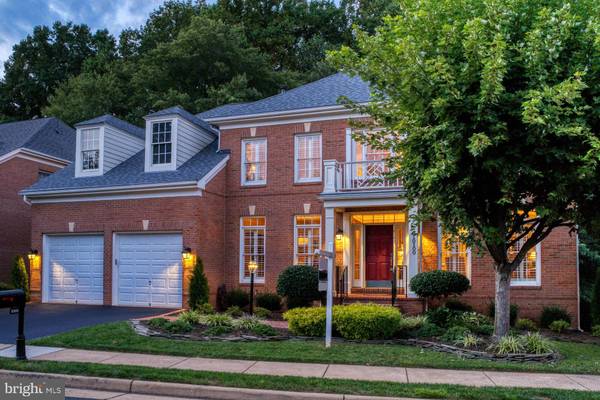$1,080,000
$1,099,000
1.7%For more information regarding the value of a property, please contact us for a free consultation.
5 Beds
5 Baths
4,428 SqFt
SOLD DATE : 05/08/2020
Key Details
Sold Price $1,080,000
Property Type Single Family Home
Sub Type Detached
Listing Status Sold
Purchase Type For Sale
Square Footage 4,428 sqft
Price per Sqft $243
Subdivision Farrcroft
MLS Listing ID VAFC119500
Sold Date 05/08/20
Style Colonial
Bedrooms 5
Full Baths 5
HOA Fees $252/mo
HOA Y/N Y
Abv Grd Liv Area 3,428
Originating Board BRIGHT
Year Built 2002
Annual Tax Amount $10,329
Tax Year 2019
Lot Size 6,264 Sqft
Acres 0.14
Property Description
FOR YOUR CONVENIENCE, WE ARE PROVIDING A 3D VIRTUAL TOUR TO WALK THROUGH THIS HOME FROM THE COMFORT OF YOUR HOME AND REDUCE THE SPREAD OF GERMS: https://my.matterport.com/show/?m=sAVoAMz7qZn. IF YOU DON'T SEE THE 3D VIRTUAL TOUR, TRY USING A DIFFERENT SITE. Welcome to your new dream home! BEDROOM ON MAIN LEVEL WITH ATTACHED BATHROOM. This three-sided brick Colonial boasts 5 bedrooms, 5 full baths and has everything you could want in a forever home. This is a premiere lot with a large yard and situated across the street from the pool and next to the tot lot. Enjoy amazing community amenities in a home that s close to all commuter routes. On the main level, find a spacious, private home office, with a closet and window - which could easily be a master bedroom and master bath on the main level. The two-story family room has soaring ceilings with beautiful wooded views and crown molding throughout the home. The structure boasts large windows making it a perfect sun filled home. The gourmet kitchen has table space with additional seating at the island. Upgraded granite counters and expansive cabinet space are a chef s dream. The separate formal dining room offers even more space for entertaining and enjoying, and the adjoining butler s pantry is ideal for gatherings. Hardwood floors cover much of the main level. Upstairs, find spacious bedrooms, including a master with a tray ceiling. All bedrooms are spacious, and those on the front have plantation shutters to mirror those on the main level. On the lower level, find a theater room with all theater equipment conveying to buyer, entertainment room, and a second cozy fireplace, as well as a private fifth bedroom, and a fifth full bathroom.Outside, enjoy an expansive brick patio as well as a lovely deck. The gorgeous landscaping was updated in 2019 and there are Dusk to Dawn exterior lights. There are so many thoughtful updates that have been completed - including a new roof in 2018, new driveway in 2018, new brick walkway in 2018. More updates include re-done master bathroom in 2017 and the beautiful deck and the brick patio in 2017. And so much more!Too many outstanding features to list! Must see! Seller open to selling all furniture/rugs/decor.
Location
State VA
County Fairfax City
Zoning PD-M
Rooms
Other Rooms Dining Room, Primary Bedroom, Bedroom 2, Bedroom 3, Bedroom 4, Bedroom 5, Kitchen, Family Room, Breakfast Room, Great Room, Laundry, Office, Recreation Room, Media Room
Basement Fully Finished, Full
Interior
Interior Features Primary Bath(s), Butlers Pantry, Carpet, Ceiling Fan(s), Dining Area, Family Room Off Kitchen, Floor Plan - Open, Formal/Separate Dining Room, Intercom, Kitchen - Gourmet, Kitchen - Island, Kitchen - Eat-In, Kitchen - Table Space, Pantry, Recessed Lighting, Sprinkler System, Upgraded Countertops, Breakfast Area, Wood Floors, Window Treatments
Hot Water Natural Gas
Heating Central, Forced Air, Zoned
Cooling Central A/C, Zoned
Flooring Laminated
Fireplaces Number 1
Fireplaces Type Gas/Propane
Equipment Built-In Microwave, Cooktop, Dishwasher, Disposal, Freezer, Extra Refrigerator/Freezer, Icemaker, Oven - Wall, Washer, Dryer, Refrigerator
Fireplace Y
Appliance Built-In Microwave, Cooktop, Dishwasher, Disposal, Freezer, Extra Refrigerator/Freezer, Icemaker, Oven - Wall, Washer, Dryer, Refrigerator
Heat Source Natural Gas
Laundry Has Laundry, Hookup, Main Floor, Lower Floor, Washer In Unit, Dryer In Unit
Exterior
Exterior Feature Deck(s), Patio(s)
Garage Garage Door Opener, Garage - Front Entry, Covered Parking
Garage Spaces 2.0
Amenities Available Pool - Outdoor, Club House, Meeting Room, Party Room, Tot Lots/Playground, Jog/Walk Path, Common Grounds
Waterfront N
Water Access N
View Trees/Woods, Creek/Stream
Accessibility None
Porch Deck(s), Patio(s)
Attached Garage 2
Total Parking Spaces 2
Garage Y
Building
Lot Description Backs to Trees, Landscaping
Story 3+
Sewer Public Sewer
Water Public
Architectural Style Colonial
Level or Stories 3+
Additional Building Above Grade, Below Grade
New Construction N
Schools
School District Fairfax County Public Schools
Others
HOA Fee Include Common Area Maintenance,Snow Removal,Pool(s)
Senior Community No
Tax ID 57 2 02 04 250
Ownership Fee Simple
SqFt Source Assessor
Security Features Security System
Acceptable Financing Negotiable
Listing Terms Negotiable
Financing Negotiable
Special Listing Condition Standard
Read Less Info
Want to know what your home might be worth? Contact us for a FREE valuation!

Our team is ready to help you sell your home for the highest possible price ASAP

Bought with Non Member • Non Subscribing Office

Specializing in buyer, seller, tenant, and investor clients. We sell heart, hustle, and a whole lot of homes.
Nettles and Co. is a Philadelphia-based boutique real estate team led by Brittany Nettles. Our mission is to create community by building authentic relationships and making one of the most stressful and intimidating transactions equal parts fun, comfortable, and accessible.






