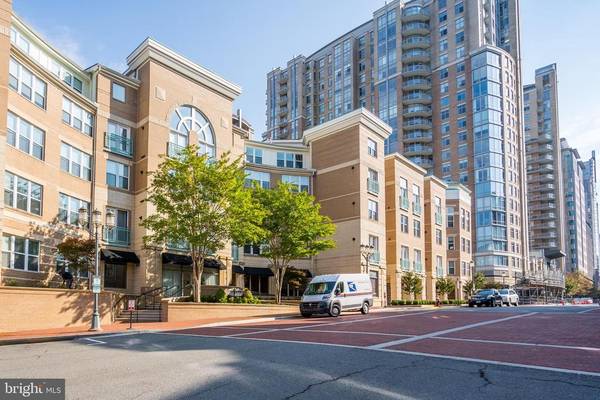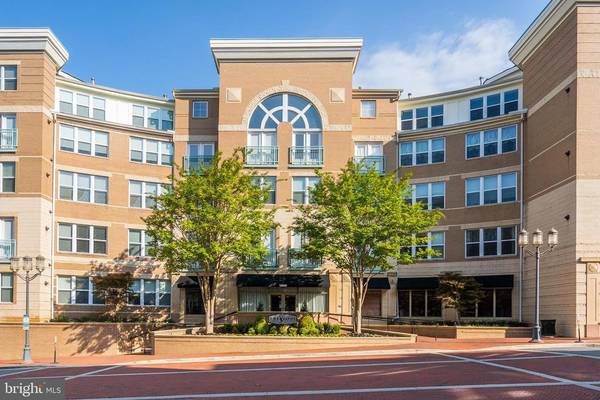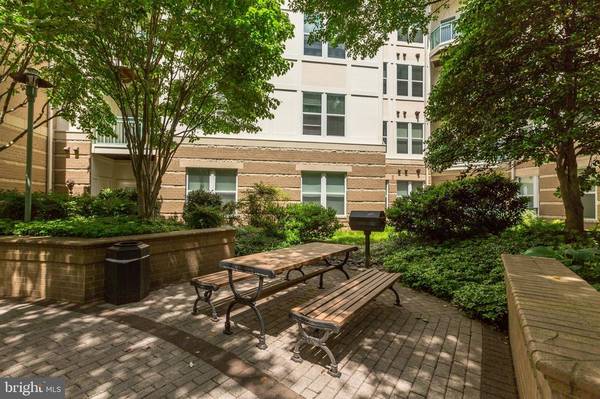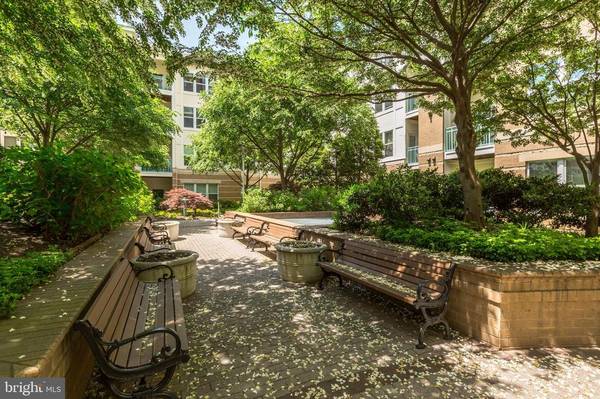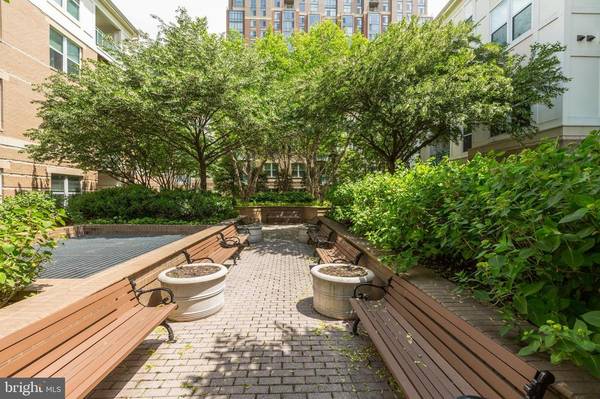$379,500
$389,900
2.7%For more information regarding the value of a property, please contact us for a free consultation.
2 Beds
2 Baths
1,047 SqFt
SOLD DATE : 03/15/2021
Key Details
Sold Price $379,500
Property Type Condo
Sub Type Condo/Co-op
Listing Status Sold
Purchase Type For Sale
Square Footage 1,047 sqft
Price per Sqft $362
Subdivision Savoy At Reston Town Center
MLS Listing ID VAFX1163878
Sold Date 03/15/21
Style Traditional
Bedrooms 2
Full Baths 2
Condo Fees $445/mo
HOA Y/N N
Abv Grd Liv Area 1,047
Originating Board BRIGHT
Year Built 2004
Annual Tax Amount $4,562
Tax Year 2021
Property Description
This Freshly updated 1,047 square foot condo features 2 bedrooms and 2 bathrooms won't last long. The beautiful Kitchen area as you walk in will have a brand new Refrigerator delivered on 11/2/20! The Condo has been freshly painted! Beautiful hardwood flooring makes this condo feel so cozy! A new Dryer will be delivered on 11/2/20! Both bathroom's have new tile floors! Check out the amazing view! Two parking spaces that are located in the private garage. Take the closest elevator which is steps away to the parking garage. The closest grocery stores are Midtown at Reston Town Center, Market Street At Town Center and West Market Community Association. Nearby coffee shops include Lentine's Coffee Shop, Starbucks and Teavana. Nearby restaurants include Midtown Kabob, Iceberry and Il Fornaio. Conveniently located near Reston Town Square Park, Reston Town Green Park and Presidents Park.
Location
State VA
County Fairfax
Zoning 370
Rooms
Other Rooms Living Room, Bedroom 2, Kitchen, Bedroom 1, Laundry, Other, Bathroom 1, Full Bath
Main Level Bedrooms 2
Interior
Interior Features Ceiling Fan(s)
Hot Water Natural Gas
Heating Forced Air
Cooling Central A/C
Fireplaces Number 1
Equipment Built-In Microwave, Dryer, Washer, Dishwasher, Disposal, Refrigerator, Stove
Appliance Built-In Microwave, Dryer, Washer, Dishwasher, Disposal, Refrigerator, Stove
Heat Source Electric
Exterior
Parking On Site 2
Amenities Available Concierge, Elevator, Exercise Room, Fitness Center, Game Room, Gated Community, Party Room, Pool - Outdoor, Reserved/Assigned Parking
Waterfront N
Water Access N
Accessibility None
Garage N
Building
Story 1
Unit Features Garden 1 - 4 Floors
Sewer Public Sewer
Water Public
Architectural Style Traditional
Level or Stories 1
Additional Building Above Grade, Below Grade
New Construction N
Schools
School District Fairfax County Public Schools
Others
HOA Fee Include Common Area Maintenance,Ext Bldg Maint,Insurance,Management,Parking Fee,Pool(s),Reserve Funds,Sewer,Snow Removal,Trash,Water
Senior Community No
Tax ID 0171 30 0382
Ownership Condominium
Special Listing Condition Standard
Read Less Info
Want to know what your home might be worth? Contact us for a FREE valuation!

Our team is ready to help you sell your home for the highest possible price ASAP

Bought with Tracy Pless • Long & Foster Real Estate, Inc.

Specializing in buyer, seller, tenant, and investor clients. We sell heart, hustle, and a whole lot of homes.
Nettles and Co. is a Philadelphia-based boutique real estate team led by Brittany Nettles. Our mission is to create community by building authentic relationships and making one of the most stressful and intimidating transactions equal parts fun, comfortable, and accessible.


