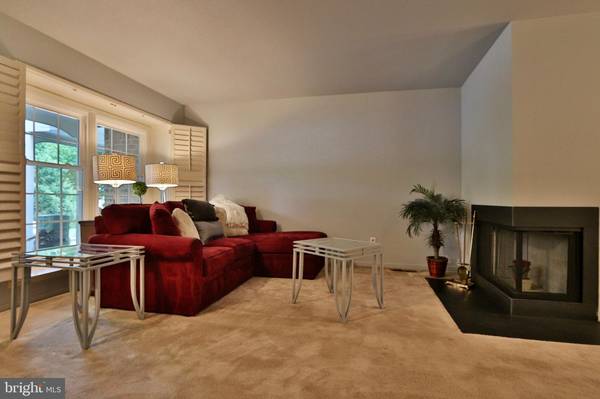$320,000
$330,000
3.0%For more information regarding the value of a property, please contact us for a free consultation.
2 Beds
3 Baths
1,676 SqFt
SOLD DATE : 08/07/2020
Key Details
Sold Price $320,000
Property Type Townhouse
Sub Type Interior Row/Townhouse
Listing Status Sold
Purchase Type For Sale
Square Footage 1,676 sqft
Price per Sqft $190
Subdivision Chesterbrook
MLS Listing ID PACT509276
Sold Date 08/07/20
Style Colonial
Bedrooms 2
Full Baths 2
Half Baths 1
HOA Fees $190/mo
HOA Y/N Y
Abv Grd Liv Area 1,676
Originating Board BRIGHT
Year Built 1986
Annual Tax Amount $4,006
Tax Year 2020
Lot Dimensions 0.00 x 0.00
Property Description
Just the Perfect way to Simplify! Come home to a wonderful NEW NORMAL in this Move in Ready, Perfectly Poised, Tasteful Town Home. This one is easy living at its best offering indoor and outdoor space to last lifetimes. 4 Windsor Circle is located in the coveted Greystone Community and offers a spacious Front Porch, with an additional Patio off the kitchen overlooking trees, the yard, and just a lot of breathing room. If its a Sunlight home you desire...THIS IS IT! This ALL BRICK home is uncomplicated., and its exposure to the sun offers light in all directions, truely peaceful. In the front a huge Bay window, and the posterior, sliders to the patio. Impressive shutters included and totally adjustable for your taste.Cherry hardwood floor in the entry, kitchen and powder room help keep the recently steamed carpeting clean, and add nice contras. to the neutral carpeting. The Living Room invites you enjoy a two sided fireplace contiguous to the Dining room. Pretty cool feature! The Dining Room is nicely secluded but opens to the kitchen with a pass through. The first floor includes a well placed powder room. The size of the kitchen is impressive size and has an eat in feature. Lots of counter space /cabinets with full access to the rear patio and its views. A broad /turned stairway with contemporary rails provides your access to the Spacious Bedrooms and their Baths. The Main Bedroom, on the rear of home, has almost unlimited closets, an updated Bathroom with a tub and two large windows. The broad hallway has the perfectly located laundry and a hall closet, perhaps for linens. Those rails travel to the 2nd bedroom, one would consider a JR Suite. It has it's own updated Bath, and righteous closets and two windows as well. The home has a full, clean and dry unfinished basement. The basement also has been plumbed for an additional bathroom if finishing this lower level is in your sight-line.The Seller has had a thorough PRE marketing Home Inspections, including Radon and Wood Destroying Insects performed for your convenience. They are available for your preview. The Seller has also indicated on that home inspection the Many Improvements made, so this domain can be the same extrordinary pleasure for you, as it has been for her parents. Receipts available as well. Recent improvements made for the new owners convenience include: New on trend Paint throughout, updated Bathrooms, serviced HVAC, newly sealed driveway, the never used Chimney has been cleaned and prepped for use, allrequired fire and carbon monoxide detectors have been installed, all Electric (GFCI's and Electrical Box Inspection) has been brought to current code for new owners piece of mind.. This home is being sold in its current condition-AS IS. In case you are unaware... Chesterbrook packs a punch with access to paths, parks, shopping, trains and thoroughfares. Low taxes, low association fees and low upkeep costs...Easy , Tasteful and Simplified!
Location
State PA
County Chester
Area Tredyffrin Twp (10343)
Zoning R10
Direction Southeast
Rooms
Basement Full
Interior
Interior Features Carpet, Dining Area, Floor Plan - Open, Formal/Separate Dining Room, Kitchen - Eat-In, Kitchen - Table Space, Primary Bath(s), Pantry, Tub Shower, Window Treatments
Hot Water Electric
Heating Heat Pump(s)
Cooling Central A/C
Fireplaces Number 1
Fireplaces Type Double Sided, Wood
Equipment Built-In Microwave, Dishwasher, Disposal, Dryer - Electric, Exhaust Fan, Microwave, Oven - Self Cleaning, Refrigerator, Water Heater
Furnishings No
Fireplace Y
Window Features Bay/Bow
Appliance Built-In Microwave, Dishwasher, Disposal, Dryer - Electric, Exhaust Fan, Microwave, Oven - Self Cleaning, Refrigerator, Water Heater
Heat Source Electric
Laundry Upper Floor
Exterior
Exterior Feature Patio(s), Porch(es)
Garage Spaces 3.0
Utilities Available Cable TV Available, DSL Available
Amenities Available Other
Water Access N
View Garden/Lawn
Roof Type Architectural Shingle
Accessibility None
Porch Patio(s), Porch(es)
Total Parking Spaces 3
Garage N
Building
Story 3
Foundation Concrete Perimeter
Sewer Public Sewer
Water Public
Architectural Style Colonial
Level or Stories 3
Additional Building Above Grade, Below Grade
New Construction N
Schools
High Schools Conestoga
School District Tredyffrin-Easttown
Others
Pets Allowed Y
HOA Fee Include Common Area Maintenance,Lawn Maintenance,Trash,Snow Removal
Senior Community No
Tax ID 43-05L-0188
Ownership Condominium
Acceptable Financing Cash, Conventional, FHA, VA
Horse Property N
Listing Terms Cash, Conventional, FHA, VA
Financing Cash,Conventional,FHA,VA
Special Listing Condition Standard
Pets Description Number Limit
Read Less Info
Want to know what your home might be worth? Contact us for a FREE valuation!

Our team is ready to help you sell your home for the highest possible price ASAP

Bought with Anne B Macy • Advantage Real Estate Services

Specializing in buyer, seller, tenant, and investor clients. We sell heart, hustle, and a whole lot of homes.
Nettles and Co. is a Philadelphia-based boutique real estate team led by Brittany Nettles. Our mission is to create community by building authentic relationships and making one of the most stressful and intimidating transactions equal parts fun, comfortable, and accessible.






