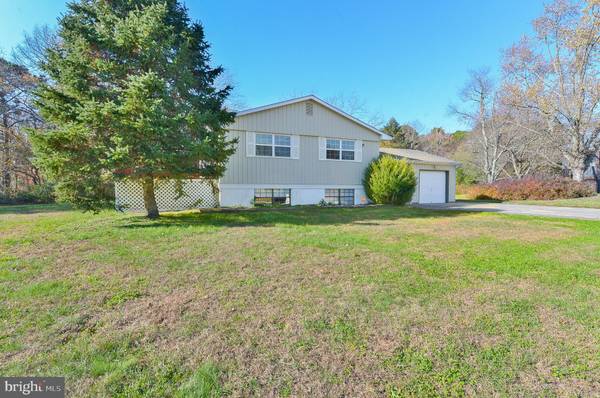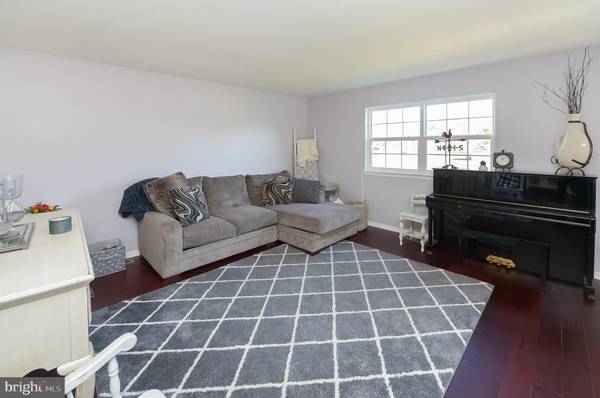$247,000
$244,900
0.9%For more information regarding the value of a property, please contact us for a free consultation.
3 Beds
2 Baths
2,274 SqFt
SOLD DATE : 01/15/2021
Key Details
Sold Price $247,000
Property Type Single Family Home
Sub Type Detached
Listing Status Sold
Purchase Type For Sale
Square Footage 2,274 sqft
Price per Sqft $108
Subdivision Spring Creek
MLS Listing ID NJCD406944
Sold Date 01/15/21
Style Split Foyer,Transitional
Bedrooms 3
Full Baths 1
Half Baths 1
HOA Y/N N
Abv Grd Liv Area 2,274
Originating Board BRIGHT
Year Built 1976
Annual Tax Amount $6,813
Tax Year 2020
Lot Size 0.558 Acres
Acres 0.56
Lot Dimensions 100.00 x 243.00
Property Description
Welcome to the perfect setting and one very special home. Located in a private section of the Spring Creek community, you'll find yourself surrounded by over .5+ acres of privacy and scenic views of the nature around you. There's lots of lawn to enjoy (the largest in the neighborhood) and the wooded perimeter at the rear of the lot leads to the creek. The home itself is sited beautifully on the lot and the welcomes you from the curb. There's a double wide cement driveway offering an abundance of parking and a one car front entry garage adds additional space out of the elements. A breezeway landing connects the garage to the main home . The interior has been fully updated in recent years and it includes many of the decorator elements you've been searching for. The split foyer leads up to the main level where you'll find the Living, Dining Rooms, Kitchen plus 3 large bedrooms and a bath. The foyer also leads to a lower level which is home to your huge Family Room, an additional 4th bedroom, a half bath and a Laundry. Gorgeous new cherry hardwood flooring extends throughout the Living and Dining Room and is accented by neutral gray paint with white painted wood trims. Sliding glass doors lead from the Dining Room to the rear deck. You'll be excited when you see this gorgeous new Kitchen with white shake cabinetry, neutral granite countertops accented by glass tiled backsplash. There's loads of great workspace here and you'll love all the new stainless steel appliances. The bathroom is located back the hallway and it is showcased by a new white shaker style vanity with solid surface countertops and coordinating mirror plus a door provides separation from the tiled tub/shower and toilet area. The 3 bedrooms have neutral carpet and generous closet space. The Family Room on the lower level is carpeted and offers flexible furniture arrangement options. Large windows allow the daylight inside. A 4th large bedroom is located on this level plus the Powder Room which is showcased by hardwood flooring and a new vanity, toilet and fixtures. The laundry room has lots of space for storage and even a work station if you choose. NEW ITEMS INCLUDE: Roof (less than a year), windows, well water treatment system. There really is so much to love about this beautiful home. It's ready and waiting for a new owner to enjoy. Super convenient location, a short drive to the shore points and all directions in between. Near shopping, eateries and schools. Interest rates have never been better, and this home can be part of your bright future if you don't delay!
Location
State NJ
County Camden
Area Winslow Twp (20436)
Zoning PR2
Rooms
Other Rooms Living Room, Bedroom 2, Bedroom 3, Kitchen, Family Room, Bedroom 1
Interior
Interior Features Attic, Carpet, Floor Plan - Traditional, Kitchen - Gourmet, Kitchen - Table Space, Upgraded Countertops, Wood Floors, Water Treat System
Hot Water Electric
Heating Forced Air
Cooling Central A/C
Flooring Ceramic Tile, Carpet, Hardwood
Equipment Built-In Microwave, Built-In Range, Dishwasher, Dryer, Refrigerator, Stainless Steel Appliances, Washer
Fireplace N
Window Features Double Hung,Energy Efficient,Screens,Vinyl Clad
Appliance Built-In Microwave, Built-In Range, Dishwasher, Dryer, Refrigerator, Stainless Steel Appliances, Washer
Heat Source Oil
Laundry Lower Floor
Exterior
Exterior Feature Deck(s)
Garage Garage - Front Entry
Garage Spaces 5.0
Waterfront N
Water Access N
View Creek/Stream, Trees/Woods, Garden/Lawn
Roof Type Shingle
Accessibility 2+ Access Exits
Porch Deck(s)
Attached Garage 1
Total Parking Spaces 5
Garage Y
Building
Lot Description Backs to Trees, Front Yard, Landscaping, Level, Partly Wooded, Premium, Private, Rear Yard, SideYard(s), Secluded
Story 1.5
Sewer Public Sewer
Water Private, Well
Architectural Style Split Foyer, Transitional
Level or Stories 1.5
Additional Building Above Grade, Below Grade
Structure Type Dry Wall
New Construction N
Schools
Elementary Schools Winslow
Middle Schools Winslow Township
High Schools Winslow Twp. H.S.
School District Winslow Township Public Schools
Others
Senior Community No
Tax ID 36-04905-00004
Ownership Fee Simple
SqFt Source Assessor
Special Listing Condition Standard
Read Less Info
Want to know what your home might be worth? Contact us for a FREE valuation!

Our team is ready to help you sell your home for the highest possible price ASAP

Bought with Kathleen B Doyle • Keller Williams Realty - Washington Township

Specializing in buyer, seller, tenant, and investor clients. We sell heart, hustle, and a whole lot of homes.
Nettles and Co. is a Philadelphia-based boutique real estate team led by Brittany Nettles. Our mission is to create community by building authentic relationships and making one of the most stressful and intimidating transactions equal parts fun, comfortable, and accessible.






