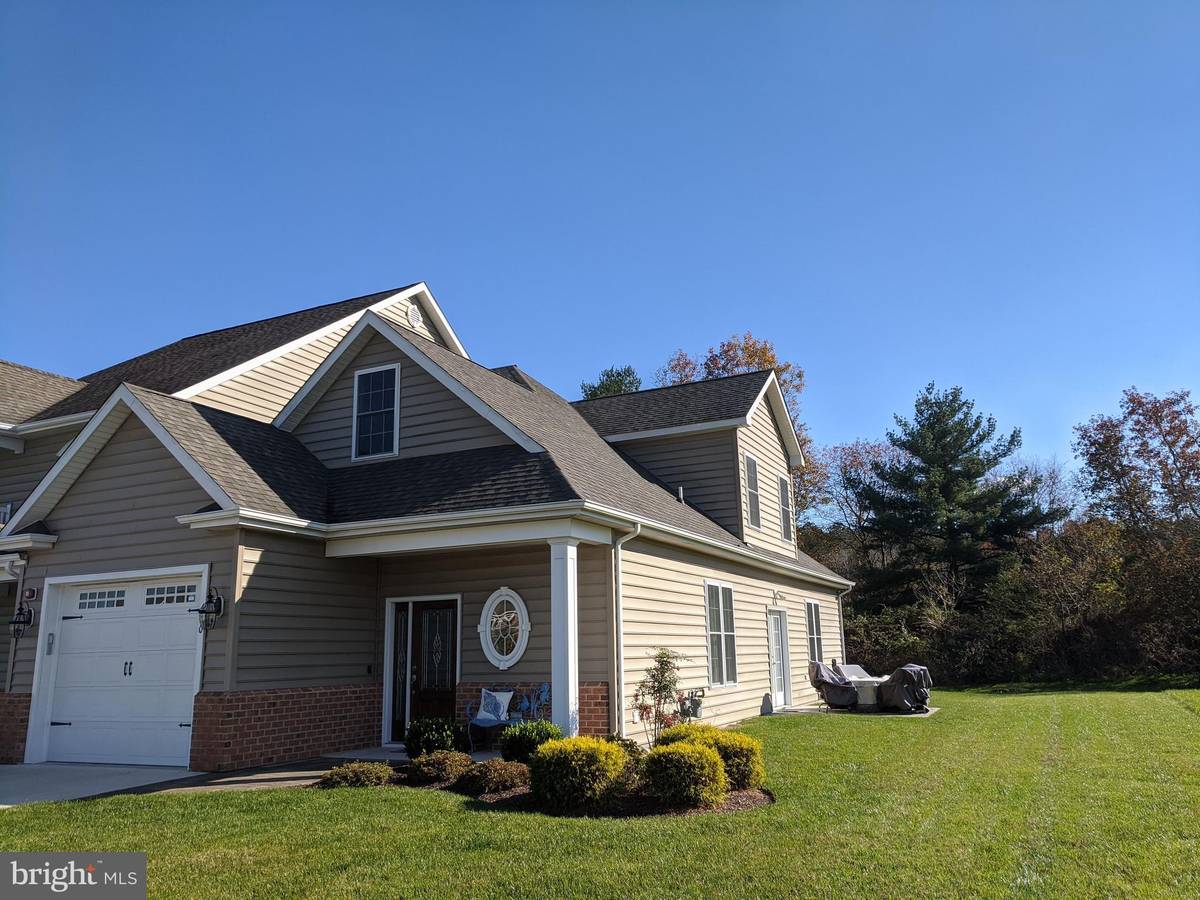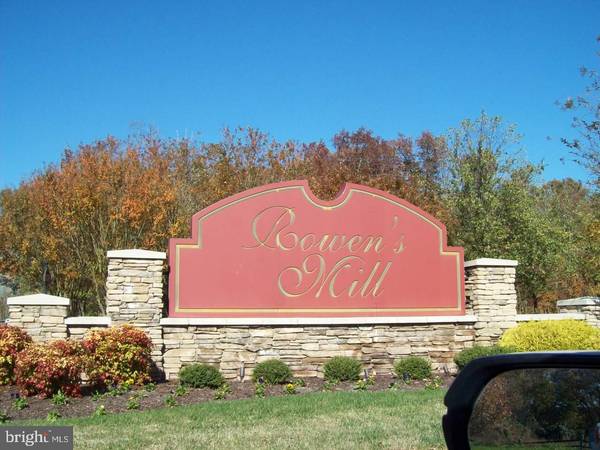$259,900
$254,900
2.0%For more information regarding the value of a property, please contact us for a free consultation.
3 Beds
3 Baths
1,835 SqFt
SOLD DATE : 01/29/2021
Key Details
Sold Price $259,900
Property Type Townhouse
Sub Type End of Row/Townhouse
Listing Status Sold
Purchase Type For Sale
Square Footage 1,835 sqft
Price per Sqft $141
Subdivision Rowens Mill
MLS Listing ID MDWC110686
Sold Date 01/29/21
Style Contemporary
Bedrooms 3
Full Baths 2
Half Baths 1
HOA Fees $250/mo
HOA Y/N Y
Abv Grd Liv Area 1,835
Originating Board BRIGHT
Year Built 2015
Annual Tax Amount $3,786
Tax Year 2020
Lot Size 4,482 Sqft
Acres 0.1
Lot Dimensions 0.00 x 0.00
Property Description
Welcome to the prestigious gated community of Rowen's Mill. Immaculate 3 Bdr./2.5 Bath home is almost 1900 sq. ft. Upgrades include, 9 ft. ceilings, lead decorative front door, hardwood floors, granite counter top, pull-out shelves in some cabinets, stainless steel appliances, under counter lighting, plus crystal shade lighting over center the island. Convenient attached garage with opener. Efficient natural gas heat and gas for cooking. Island area with decorative glass lighting. This open floor plan can accommodate your formal dining area. Covered front porch plus a sunny patio area for outside entertaining. The main bedroom is located on first floor with carpet and sliding glass doors to the outside. Tray ceilings accented with recessed lighting plus and a huge walk in closet. Easy access to your tiled shower, double sink vanity and pocket door. Also, a second bedroom, foyer, half bath plus a convenient utility room. Hardwood floors continue to second floor. Third bedroom features carpet, walk-in closet and full/tub shower bathroom. Convenient large attic for storage. Community amenities included grass cutting and irrigation. Beyond the club house are natures hiking trails, picnic area and spring fed fishing pond. Buyer pays a one time start up fee of $450.00 to HOA. All documents are available on www.rowensmill.com. Minutes to local universities, colleges and medical facilities. Convenient to Rt. 13 business/bypass and Rt. 50. Ocean City, Wallops Island Space Center, Assateaque/Chincoteaque Parks are a short drive away. Social distancing, MASKS required. Buyers do your due diligence about schools, taxes, HOA, sq. ft., etc.
Location
State MD
County Wicomico
Area Wicomico Southeast (23-04)
Zoning R3
Rooms
Other Rooms Bedroom 2, Bedroom 3, Kitchen, Foyer, Bedroom 1, Great Room, Utility Room
Main Level Bedrooms 2
Interior
Interior Features Attic, Breakfast Area, Carpet, Combination Kitchen/Living, Crown Moldings, Dining Area, Entry Level Bedroom, Floor Plan - Open, Kitchen - Gourmet, Recessed Lighting, Stall Shower, Tub Shower, Walk-in Closet(s), Window Treatments
Hot Water Electric
Heating Forced Air
Cooling Central A/C
Flooring Carpet, Ceramic Tile, Hardwood
Equipment Built-In Range, Dishwasher, Built-In Microwave, Oven - Self Cleaning, Oven - Wall, Stainless Steel Appliances, Refrigerator, Washer/Dryer Hookups Only, Water Heater, Cooktop
Window Features Screens,Insulated,Sliding
Appliance Built-In Range, Dishwasher, Built-In Microwave, Oven - Self Cleaning, Oven - Wall, Stainless Steel Appliances, Refrigerator, Washer/Dryer Hookups Only, Water Heater, Cooktop
Heat Source Natural Gas
Laundry Main Floor
Exterior
Exterior Feature Patio(s)
Garage Garage - Front Entry, Garage Door Opener
Garage Spaces 1.0
Utilities Available Cable TV, Natural Gas Available, Sewer Available, Water Available
Amenities Available Gated Community, Picnic Area, Swimming Pool, Jog/Walk Path, Pool - Outdoor
Waterfront N
Water Access N
Roof Type Architectural Shingle
Street Surface Black Top
Accessibility 2+ Access Exits, Level Entry - Main
Porch Patio(s)
Road Frontage Private
Attached Garage 1
Total Parking Spaces 1
Garage Y
Building
Lot Description Cleared, Front Yard, Rear Yard
Story 2
Foundation Slab
Sewer Public Sewer
Water Public
Architectural Style Contemporary
Level or Stories 2
Additional Building Above Grade, Below Grade
Structure Type Tray Ceilings
New Construction N
Schools
Elementary Schools Fruitland
Middle Schools Bennett
High Schools Parkside
School District Wicomico County Public Schools
Others
HOA Fee Include Lawn Maintenance,Pool(s),Common Area Maintenance,Security Gate
Senior Community No
Tax ID 16-048070
Ownership Fee Simple
SqFt Source Assessor
Security Features Smoke Detector,Security Gate
Acceptable Financing Cash, Conventional, FHA, VA
Horse Property N
Listing Terms Cash, Conventional, FHA, VA
Financing Cash,Conventional,FHA,VA
Special Listing Condition Standard
Read Less Info
Want to know what your home might be worth? Contact us for a FREE valuation!

Our team is ready to help you sell your home for the highest possible price ASAP

Bought with Janie Goslee • ERA Martin Associates

Specializing in buyer, seller, tenant, and investor clients. We sell heart, hustle, and a whole lot of homes.
Nettles and Co. is a Philadelphia-based boutique real estate team led by Brittany Nettles. Our mission is to create community by building authentic relationships and making one of the most stressful and intimidating transactions equal parts fun, comfortable, and accessible.






