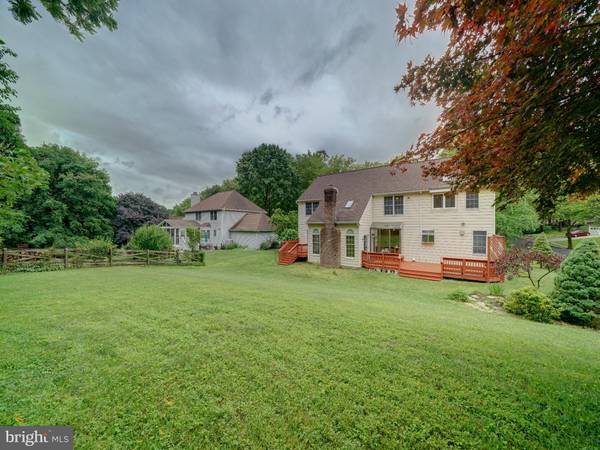$775,000
$775,000
For more information regarding the value of a property, please contact us for a free consultation.
5 Beds
4 Baths
4,720 SqFt
SOLD DATE : 08/24/2022
Key Details
Sold Price $775,000
Property Type Single Family Home
Sub Type Detached
Listing Status Sold
Purchase Type For Sale
Square Footage 4,720 sqft
Price per Sqft $164
Subdivision Font Hill
MLS Listing ID MDHW2017456
Sold Date 08/24/22
Style Colonial
Bedrooms 5
Full Baths 3
Half Baths 1
HOA Y/N N
Abv Grd Liv Area 3,220
Originating Board BRIGHT
Year Built 1988
Annual Tax Amount $10,023
Tax Year 2021
Lot Size 0.327 Acres
Acres 0.33
Property Description
Spacious colonial in Font Hill! Great location within this very popular established community in Ellicott City known for wonderful parks, schools, great access to major commuter routes and shopping. Brick front colonial with 2 car garage, brick walk to portico. Inside the 2 story foyer will delight you with front to back sunlit space. Hardwood flooring throughout the main level, except the FR & kitchen. Center hall colonial features the living room to the right and formal dining to the left. Butlers pantry connects the dining room to the kitchen. The living room french door open to the first floor library/office with atrium doors to one of two decks. In the middle of the home is the open stairs with 2 landings, one in the front and the other catwalk over the family room. Sunken 2 story family room, laminate flooring, barsink/cabinets, vaulted ceiling with skylights, stone front fireplace and doors to the other deck. Oversized windows in addition to the full glass door and skylights, make you feel like the outdoors has come into this beautiful room. Kitchen is open to the family room with center island breakfast bar and a glass bump out off the breakfast nook, great for indoor plants/gardening. Use the garden window over the sink for herbs/plants. The kitchen continues to the back area which has a side door exit to the yard, a laundry/mudroom, double pantry/closet and the entry to the garage. Upstairs the original floor plan offered 5 bedrooms. The primary bedroom has a full walk in closet and the owners have made the 5th bedroom/nursery a second walk in closet. So much space! The ensuite bath has double sinks, shower and a garden tub with skylight. Full hall bath services the other 3 spacious bedrooms. Full finished basement with side exit stairwell. Storage under the family room but otherwise the entire basement is finished with rec room, 6th bedroom with the 3rd full bath. Zoned hvac includes a high efficiency system(2015) for the main/lower level and another system for the upper level that is original. HWH replaced(2013). Roof replaced(2015). Skylights replaced(2015). Outside the yard is full of lush landscaping and dotted with mature trees. We will start showings Friday afternoon and allow showings through Monday. Offers due Tuesday noon with decision made Tuesday evening. No early decisions. You have time! Call your agent to see this wonderful home.
Location
State MD
County Howard
Zoning R20
Rooms
Other Rooms Living Room, Dining Room, Sitting Room, Bedroom 2, Bedroom 3, Bedroom 4, Bedroom 5, Kitchen, Game Room, Family Room, Library, Other
Basement Outside Entrance, Sump Pump, Full, Improved
Interior
Interior Features Kitchen - Island, Kitchen - Table Space, Dining Area, Primary Bath(s), Window Treatments, Wood Floors, WhirlPool/HotTub, Floor Plan - Open
Hot Water Electric
Heating Heat Pump(s)
Cooling Heat Pump(s)
Flooring Carpet, Hardwood, Partially Carpeted, Laminated
Fireplaces Number 1
Fireplaces Type Mantel(s), Stone
Equipment Dishwasher, Disposal, Exhaust Fan, Oven/Range - Electric, Range Hood, Refrigerator, Dryer - Electric, Washer
Fireplace Y
Window Features Double Pane,Skylights
Appliance Dishwasher, Disposal, Exhaust Fan, Oven/Range - Electric, Range Hood, Refrigerator, Dryer - Electric, Washer
Heat Source Electric
Laundry Main Floor
Exterior
Exterior Feature Deck(s)
Garage Garage - Front Entry
Garage Spaces 6.0
Fence Rear
Utilities Available Cable TV Available
Waterfront N
Water Access N
View Trees/Woods
Roof Type Asphalt,Architectural Shingle
Accessibility None
Porch Deck(s)
Road Frontage City/County
Attached Garage 2
Total Parking Spaces 6
Garage Y
Building
Lot Description Landscaping, Trees/Wooded
Story 3
Foundation Concrete Perimeter
Sewer Public Sewer
Water Public
Architectural Style Colonial
Level or Stories 3
Additional Building Above Grade, Below Grade
Structure Type Cathedral Ceilings,9'+ Ceilings,2 Story Ceilings
New Construction N
Schools
Elementary Schools Centennial Lane
Middle Schools Burleigh Manor
High Schools Centennial
School District Howard County Public School System
Others
Senior Community No
Tax ID 1402317419
Ownership Fee Simple
SqFt Source Assessor
Acceptable Financing Conventional, Cash, VA
Listing Terms Conventional, Cash, VA
Financing Conventional,Cash,VA
Special Listing Condition Standard
Read Less Info
Want to know what your home might be worth? Contact us for a FREE valuation!

Our team is ready to help you sell your home for the highest possible price ASAP

Bought with Denis V Guma • RE/MAX Advantage Realty

Specializing in buyer, seller, tenant, and investor clients. We sell heart, hustle, and a whole lot of homes.
Nettles and Co. is a Philadelphia-based boutique real estate team led by Brittany Nettles. Our mission is to create community by building authentic relationships and making one of the most stressful and intimidating transactions equal parts fun, comfortable, and accessible.






