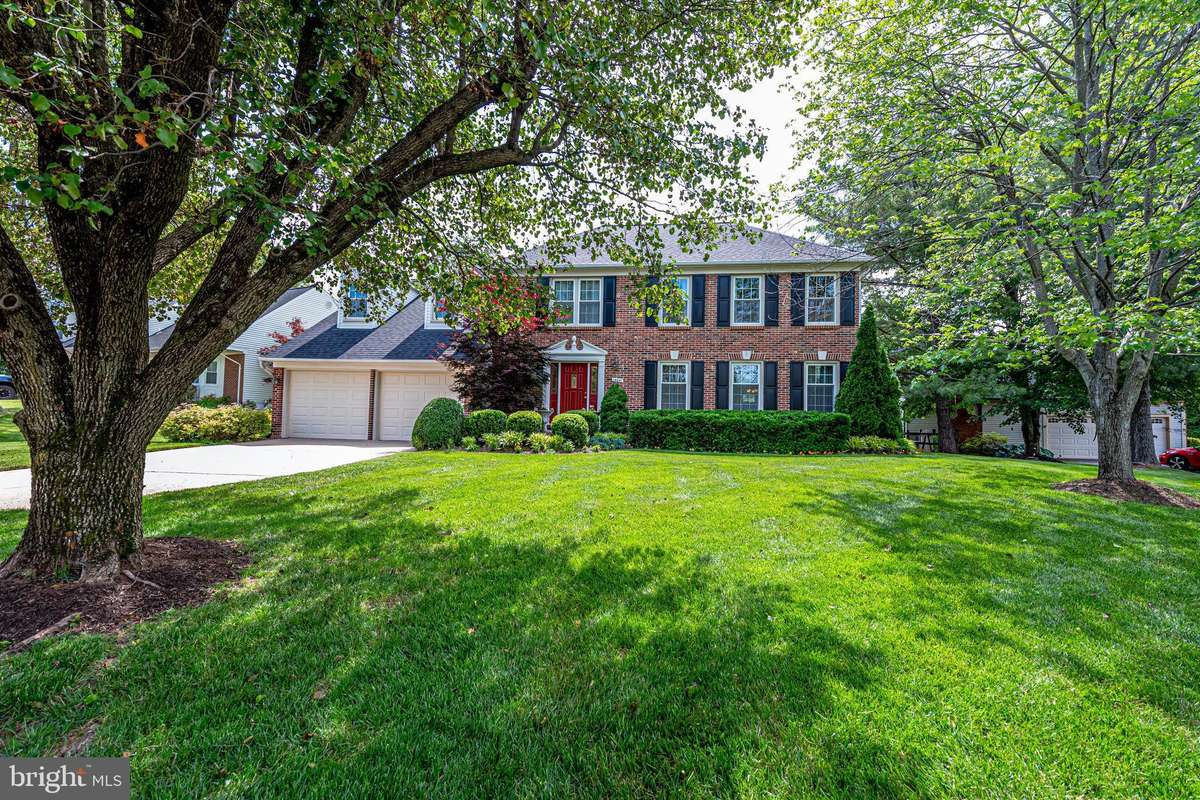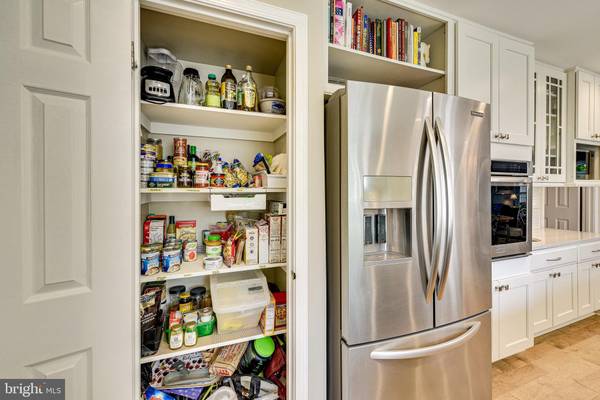$800,000
$799,000
0.1%For more information regarding the value of a property, please contact us for a free consultation.
5 Beds
4 Baths
3,697 SqFt
SOLD DATE : 07/30/2021
Key Details
Sold Price $800,000
Property Type Single Family Home
Sub Type Detached
Listing Status Sold
Purchase Type For Sale
Square Footage 3,697 sqft
Price per Sqft $216
Subdivision Lifestyle At Sully Station
MLS Listing ID VAFX1207876
Sold Date 07/30/21
Style Colonial
Bedrooms 5
Full Baths 3
Half Baths 1
HOA Fees $87/mo
HOA Y/N Y
Abv Grd Liv Area 2,847
Originating Board BRIGHT
Year Built 1986
Annual Tax Amount $7,460
Tax Year 2020
Lot Size 0.265 Acres
Acres 0.26
Property Description
Wonderful three level Colonial style family home in desirable Centreville's Sully Station. Situated on a quarter-acre corner lot with spacious lawn and five mature trees. Five bedroom house, with three and a half baths. Large cathedral ceiling Family Room with gas fireplace flows seamlessly into a completely renovated Kitchen and Breakfast Room and continues into the Formal Dining Room. The open Kitchen features wood floors, Cambria countertops, KitchenAid and Bosch stainless steel appliances, bar sink, and an expansive island with an additional oven. Large kitchen windows and skylights produce an airy and open atmosphere in this central point of the home. Overlooking the Family Room is a roomy loft, which can serve as a large office space or playroom. A large entry hall and formal Living Room make this home ideal for entertaining and large family events. Four bedrooms are the main stay of the top floor, highlighted by a spacious Master Bedroom with wall-mounted television and a large walk-in closet with designer shelving. The fourth upstairs bedroom is connected to the Master Bedroom and can be used as a bedroom, den, nursery, or office. The Master Bedroom Bathroom has also been completely renovated with marble floors, double vanities, large marble floored shower, and a free standing BainUltra air jet tub. The Laundry Room is located on the top floor with Samsung appliances to ease washing and drying chores. The finished basement features a large multi-purpose room, fifth bedroom and adjoining bathroom with an artisan created shower. *Perhaps the best room in the house is the screened porch, which adds another living room to this comfortable home. The two-car garage and driveway have ample room for your cars, bicycles, and garden tools. The roof and all windows (double-paned) have been recently replaced. Natural gas heating with heat pump and electrical air conditioning are provided by two separate systems in the basement and attic. *Excellent location in a beautiful neighborhood, just a fifteen minute drive to Dulles International Airport and five minutes from the National Reconnaissance Office and the Aerospace Corporation. Schools are among the best in Fairfax County: Cub Run Elementary (ten minute walk), Stone Middle School (twenty minute walk), and Westfield High School. Nearby recreation includes the community pool, tennis courts, playground, ballfields, basketball courts, and extensive cycling/walking trails along Flat Lick Run and Cub Run.
Location
State VA
County Fairfax
Zoning 303
Rooms
Other Rooms Living Room, Dining Room, Primary Bedroom, Bedroom 2, Bedroom 3, Bedroom 4, Bedroom 5, Kitchen, Family Room, Foyer, Laundry, Loft, Storage Room, Bathroom 2, Bathroom 3, Bonus Room, Primary Bathroom, Full Bath, Half Bath, Screened Porch
Basement Full, Connecting Stairway, Fully Finished, Improved
Interior
Interior Features Breakfast Area, Ceiling Fan(s), Family Room Off Kitchen, Floor Plan - Open, Formal/Separate Dining Room, Kitchen - Gourmet, Kitchen - Island, Primary Bath(s), Recessed Lighting, Skylight(s), Upgraded Countertops, Walk-in Closet(s), Wet/Dry Bar, Wood Floors
Hot Water Natural Gas
Heating Forced Air
Cooling Central A/C, Heat Pump(s)
Flooring Carpet, Ceramic Tile, Hardwood
Fireplaces Number 1
Equipment Dishwasher, Disposal, Dryer, Oven - Double, Oven - Wall, Range Hood, Refrigerator, Stainless Steel Appliances, Stove, Washer, Water Dispenser, Water Heater
Fireplace Y
Appliance Dishwasher, Disposal, Dryer, Oven - Double, Oven - Wall, Range Hood, Refrigerator, Stainless Steel Appliances, Stove, Washer, Water Dispenser, Water Heater
Heat Source Natural Gas
Laundry Upper Floor
Exterior
Exterior Feature Porch(es), Screened
Garage Garage Door Opener, Garage - Front Entry
Garage Spaces 2.0
Waterfront N
Water Access N
Roof Type Shingle
Accessibility 2+ Access Exits
Porch Porch(es), Screened
Attached Garage 2
Total Parking Spaces 2
Garage Y
Building
Story 3
Sewer Public Sewer
Water Public
Architectural Style Colonial
Level or Stories 3
Additional Building Above Grade, Below Grade
Structure Type Cathedral Ceilings,Dry Wall
New Construction N
Schools
School District Fairfax County Public Schools
Others
Senior Community No
Tax ID 0443 03 0599
Ownership Fee Simple
SqFt Source Assessor
Security Features Main Entrance Lock
Special Listing Condition Standard
Read Less Info
Want to know what your home might be worth? Contact us for a FREE valuation!

Our team is ready to help you sell your home for the highest possible price ASAP

Bought with Maribel Alvarez • Move4Free Realty, LLC

Specializing in buyer, seller, tenant, and investor clients. We sell heart, hustle, and a whole lot of homes.
Nettles and Co. is a Philadelphia-based boutique real estate team led by Brittany Nettles. Our mission is to create community by building authentic relationships and making one of the most stressful and intimidating transactions equal parts fun, comfortable, and accessible.






