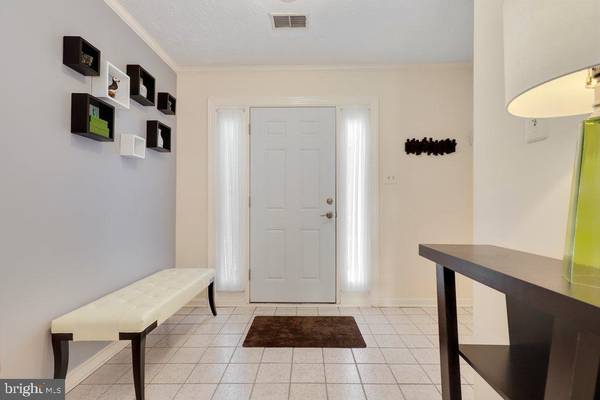$407,500
$399,900
1.9%For more information regarding the value of a property, please contact us for a free consultation.
3 Beds
4 Baths
2,244 SqFt
SOLD DATE : 10/28/2022
Key Details
Sold Price $407,500
Property Type Townhouse
Sub Type Interior Row/Townhouse
Listing Status Sold
Purchase Type For Sale
Square Footage 2,244 sqft
Price per Sqft $181
Subdivision Churchill Town Sector
MLS Listing ID MDMC2068804
Sold Date 10/28/22
Style Traditional
Bedrooms 3
Full Baths 2
Half Baths 2
HOA Fees $115/mo
HOA Y/N Y
Abv Grd Liv Area 2,244
Originating Board BRIGHT
Year Built 1985
Annual Tax Amount $3,625
Tax Year 2022
Lot Size 1,760 Sqft
Acres 0.04
Property Description
Offer Deadline Monday 10/3 5PM. Welcome to 20445 Sunbright Lane, a beautiful and well maintained townhome in desirable Germantown. The sellers are the original owners and have lovingly cared for this turn key, 3-bedroom, 2-full bath, 2-half bath and 1-car garage townhome. Curb appeal abounds, as the exterior has been upgraded with James Hardie concrete siding and the original windows have been replaced. When you enter the house with 1,874 finished sq ft, you will find yourself in an attractive foyer with a tiled floor and hardwood staircase. There is access to the 1-car garage as well as a convenient powder room. The level has the home's family room with laminate wood flooring as well as plenty of storage. In addition, you will find access, via a slider, to the outside covered patio. Completing this level is the laundry closet. Please take the stairs to the second level where you will find a large open living room with a cozy wood burning fireplace. Not to be missed, are the gleaming hardwood floors (also found on the bedroom level). Just off the living room is the spacious dining room that is flooded in natural light from the slider that leads to the oversized deck. The deck offers a tremendous outdoor space perfect for entertaining friends and family. The remodeled table-space kitchen will please any chef! There are new cabinets, white quartz countertops, glass tile backsplash and new stainless steel appliances! Before taking the stairs to the bedroom level, please do not miss the home's second powder room. The generous sized primary bedroom has vaulted ceilings with a ceiling fan and a wall of closets. The primary bath is light and bright with upgraded flooring. There are two additional bedrooms served by a full bath. Parking is a plus, as you have a 1 car garage, parking for a second car in the driveway and additional parking nearby. This home is located near everything Germantown has to offer from excellent restaurants and shopping to walking, jogging and biking trails. There are plenty of parks and even the Germantown Campus of Montgomery College. This is the perfect spot for commuters with easy access to I270, ICC, and Shady Grove Metro. Hurry, if you want to make this house your home!
Location
State MD
County Montgomery
Zoning TS
Interior
Interior Features Wood Floors, Upgraded Countertops, Dining Area, Carpet, Ceiling Fan(s), Skylight(s), Primary Bath(s)
Hot Water Natural Gas
Heating Forced Air
Cooling Central A/C
Equipment Stainless Steel Appliances, Built-In Microwave, Refrigerator, Icemaker, Dishwasher, Disposal
Appliance Stainless Steel Appliances, Built-In Microwave, Refrigerator, Icemaker, Dishwasher, Disposal
Heat Source Natural Gas
Exterior
Garage Garage - Front Entry
Garage Spaces 1.0
Amenities Available Pool - Outdoor, Tennis Courts
Waterfront N
Water Access N
Accessibility None
Attached Garage 1
Total Parking Spaces 1
Garage Y
Building
Story 3
Foundation Other
Sewer Public Sewer
Water Public
Architectural Style Traditional
Level or Stories 3
Additional Building Above Grade, Below Grade
New Construction N
Schools
School District Montgomery County Public Schools
Others
HOA Fee Include Snow Removal
Senior Community No
Tax ID 160201985511
Ownership Fee Simple
SqFt Source Assessor
Special Listing Condition Standard
Read Less Info
Want to know what your home might be worth? Contact us for a FREE valuation!

Our team is ready to help you sell your home for the highest possible price ASAP

Bought with Long T Ngo • Redfin Corp

Specializing in buyer, seller, tenant, and investor clients. We sell heart, hustle, and a whole lot of homes.
Nettles and Co. is a Philadelphia-based boutique real estate team led by Brittany Nettles. Our mission is to create community by building authentic relationships and making one of the most stressful and intimidating transactions equal parts fun, comfortable, and accessible.






