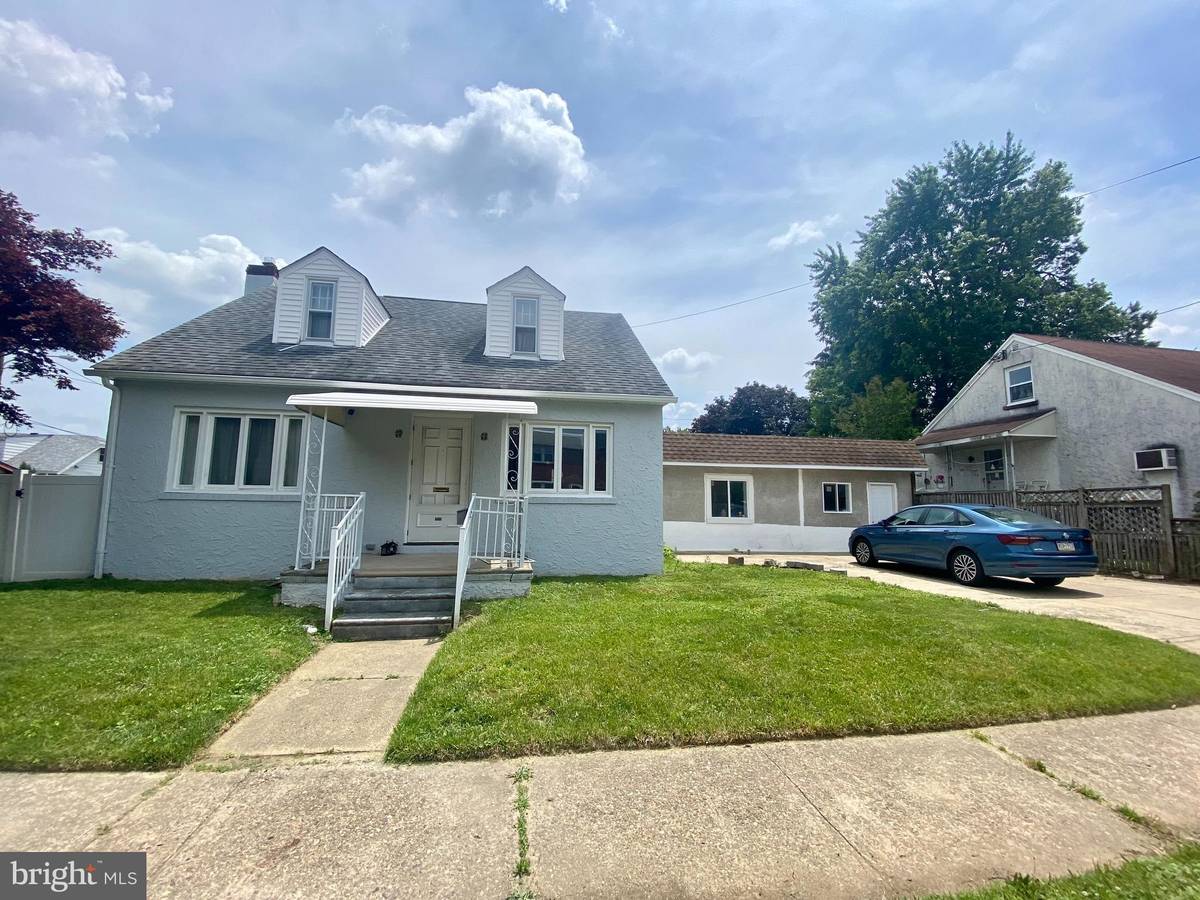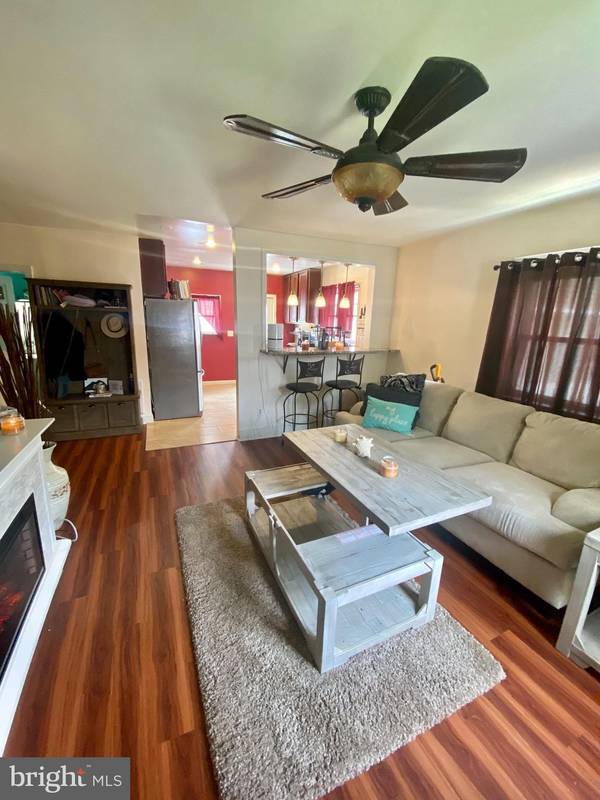$280,100
$270,000
3.7%For more information regarding the value of a property, please contact us for a free consultation.
4 Beds
3 Baths
1,976 SqFt
SOLD DATE : 07/30/2021
Key Details
Sold Price $280,100
Property Type Single Family Home
Sub Type Detached
Listing Status Sold
Purchase Type For Sale
Square Footage 1,976 sqft
Price per Sqft $141
Subdivision Fox Chase
MLS Listing ID PAPH1026094
Sold Date 07/30/21
Style Cape Cod
Bedrooms 4
Full Baths 3
HOA Y/N N
Abv Grd Liv Area 1,176
Originating Board BRIGHT
Year Built 1953
Annual Tax Amount $3,026
Tax Year 2021
Lot Size 3,975 Sqft
Acres 0.09
Lot Dimensions 75.00 x 53.00
Property Description
This is an extremely unique property located on a very quiet block. Single Cape Cod with many upgrades but still needs some finishing. Ideal investment for a contractor or someone that is handy. The first floor consists of a light filled living room and has newer hardwood flooring , an awesome gourmet kitchen with granite counters, tiled flooring and custom cherrywood cabinets. There are 2 spacious bedrooms and a full bath on this level also. Kitchen door leads out into a huge yard that's perfect for privacy and entertaining, complete with gazebo. The second level consists of 2 large bedroom areas, a huge stall shower and separate toilet room (both of which need to be finished off) . The basement is also very large and semi-finished with rough-in for a full bathroom. The huge detached garage is ideal for a separate rental or in law suite! The seller began the renovation, but decided to sell so all of the materials, rough-ins are already there for you. Appliances are negotiable. Layout plan includes a living room, bathroom and full kitchen .
Location
State PA
County Philadelphia
Area 19111 (19111)
Zoning RSA3
Rooms
Basement Full
Main Level Bedrooms 2
Interior
Interior Features 2nd Kitchen, Ceiling Fan(s), Efficiency, Entry Level Bedroom, Floor Plan - Open, Kitchen - Gourmet, Recessed Lighting, Stall Shower, Tub Shower, Wood Floors
Hot Water Natural Gas
Heating Hot Water
Cooling Central A/C
Flooring Hardwood, Tile/Brick, Carpet
Fireplace N
Heat Source Natural Gas
Laundry Basement
Exterior
Parking Features Garage - Front Entry, Other
Garage Spaces 4.0
Water Access N
Accessibility None
Total Parking Spaces 4
Garage Y
Building
Lot Description Front Yard, Private, Rear Yard, SideYard(s)
Story 2
Sewer Public Sewer
Water Public
Architectural Style Cape Cod
Level or Stories 2
Additional Building Above Grade, Below Grade
New Construction N
Schools
School District The School District Of Philadelphia
Others
Senior Community No
Tax ID 561013900
Ownership Fee Simple
SqFt Source Assessor
Acceptable Financing Cash, Conventional
Listing Terms Cash, Conventional
Financing Cash,Conventional
Special Listing Condition Standard
Read Less Info
Want to know what your home might be worth? Contact us for a FREE valuation!

Our team is ready to help you sell your home for the highest possible price ASAP

Bought with Bella Moldaver • Dan Realty

Specializing in buyer, seller, tenant, and investor clients. We sell heart, hustle, and a whole lot of homes.
Nettles and Co. is a Philadelphia-based boutique real estate team led by Brittany Nettles. Our mission is to create community by building authentic relationships and making one of the most stressful and intimidating transactions equal parts fun, comfortable, and accessible.






