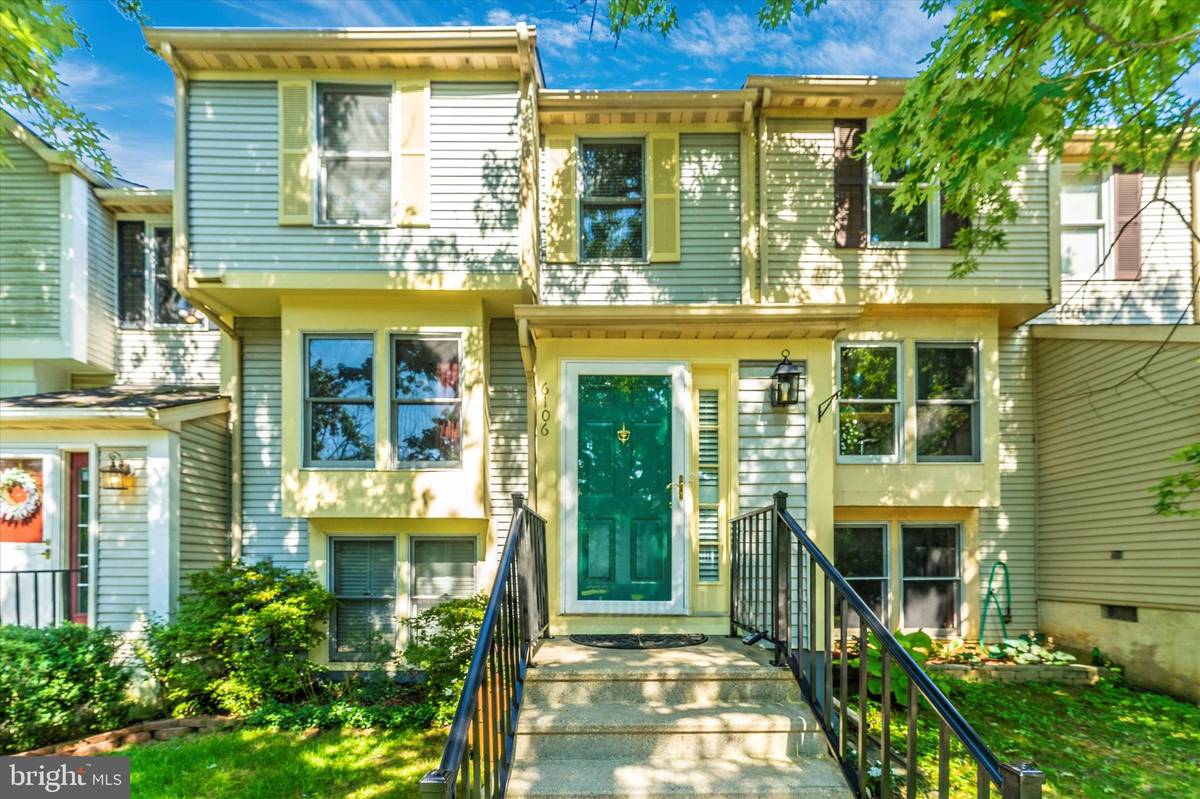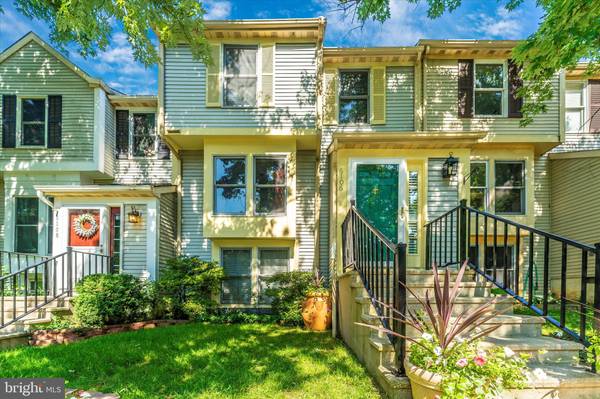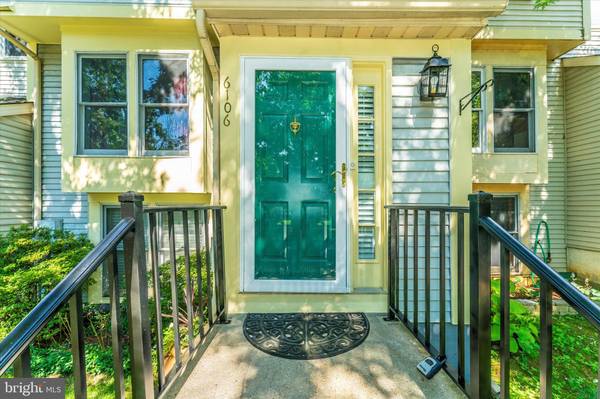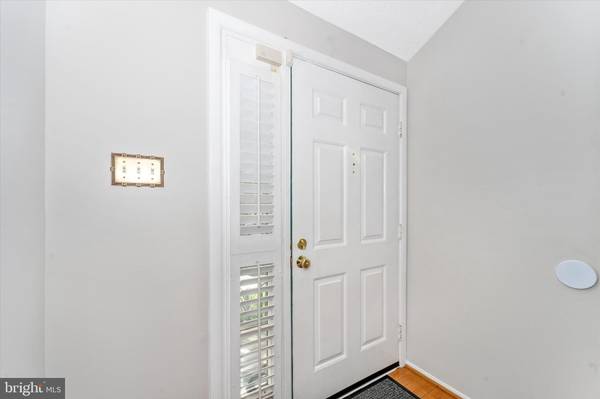$400,000
$395,000
1.3%For more information regarding the value of a property, please contact us for a free consultation.
3 Beds
4 Baths
1,653 SqFt
SOLD DATE : 08/25/2022
Key Details
Sold Price $400,000
Property Type Townhouse
Sub Type Interior Row/Townhouse
Listing Status Sold
Purchase Type For Sale
Square Footage 1,653 sqft
Price per Sqft $241
Subdivision Cedar Acres
MLS Listing ID MDHW2014018
Sold Date 08/25/22
Style Colonial
Bedrooms 3
Full Baths 2
Half Baths 2
HOA Fees $55/mo
HOA Y/N Y
Abv Grd Liv Area 1,353
Originating Board BRIGHT
Year Built 1985
Annual Tax Amount $4,234
Tax Year 2021
Lot Size 1,873 Sqft
Acres 0.04
Property Description
Beautiful, freshly painted, 3 bedroom, 2 full & 2 half bath, three level townhome with 2 reserved parking spaces. The kitchen features new stainless steel appliances, maple cabinets including a full size pantry and a hidden spice rack, tile floors, under cabinet lighting, and engineered quartz countertops and two large windows for plenty of natural light. The dining room has hardwood floors and a railing overlooking the living room in an open-space concept. The sliding glass doors in the living room open to the covered porch, fenced in backyard, deck, and patio, which is ideal for outdoor entertaining or just enjoying nature. The upper level has three bedrooms and two renovated bathrooms. The owners suite includes vaulted ceilings and two large windows with a custom closet. The two other bedrooms have a pocket door between them to open up the space when desired. The basement features a large finished area with a separate entrance as well as an unfinished area with lots of storage and washer/dryer. Located 3 miles from The Mall in Columbia, near shopping, restaurants and entertainment; within 30 miles of DC & Baltimore. With NO COLUMBIA ASSOCIATION FEES, this home combines quality, style, and convenience. Schedule your tour today!
Location
State MD
County Howard
Zoning RSC
Rooms
Basement Full, Fully Finished, Outside Entrance, Rear Entrance, Walkout Stairs
Interior
Interior Features Attic, Ceiling Fan(s), Chair Railings, Floor Plan - Traditional, Upgraded Countertops, Wood Floors, Carpet
Hot Water Electric
Heating Heat Pump(s)
Cooling Ceiling Fan(s), Central A/C, Heat Pump(s)
Equipment Built-In Microwave, Dishwasher, Disposal, Dryer, Washer, Oven/Range - Electric
Fireplace N
Appliance Built-In Microwave, Dishwasher, Disposal, Dryer, Washer, Oven/Range - Electric
Heat Source Electric
Laundry Basement
Exterior
Fence Rear
Waterfront N
Water Access N
View Scenic Vista, Trees/Woods
Roof Type Asphalt
Accessibility None
Garage N
Building
Story 3
Foundation Slab
Sewer Public Sewer
Water Public
Architectural Style Colonial
Level or Stories 3
Additional Building Above Grade, Below Grade
New Construction N
Schools
School District Howard County Public School System
Others
Senior Community No
Tax ID 1405397103
Ownership Fee Simple
SqFt Source Assessor
Acceptable Financing Cash, Conventional, FHA, VA
Listing Terms Cash, Conventional, FHA, VA
Financing Cash,Conventional,FHA,VA
Special Listing Condition Standard
Read Less Info
Want to know what your home might be worth? Contact us for a FREE valuation!

Our team is ready to help you sell your home for the highest possible price ASAP

Bought with James M. Reid, Jr. • Long & Foster Real Estate, Inc.

Specializing in buyer, seller, tenant, and investor clients. We sell heart, hustle, and a whole lot of homes.
Nettles and Co. is a Philadelphia-based boutique real estate team led by Brittany Nettles. Our mission is to create community by building authentic relationships and making one of the most stressful and intimidating transactions equal parts fun, comfortable, and accessible.






