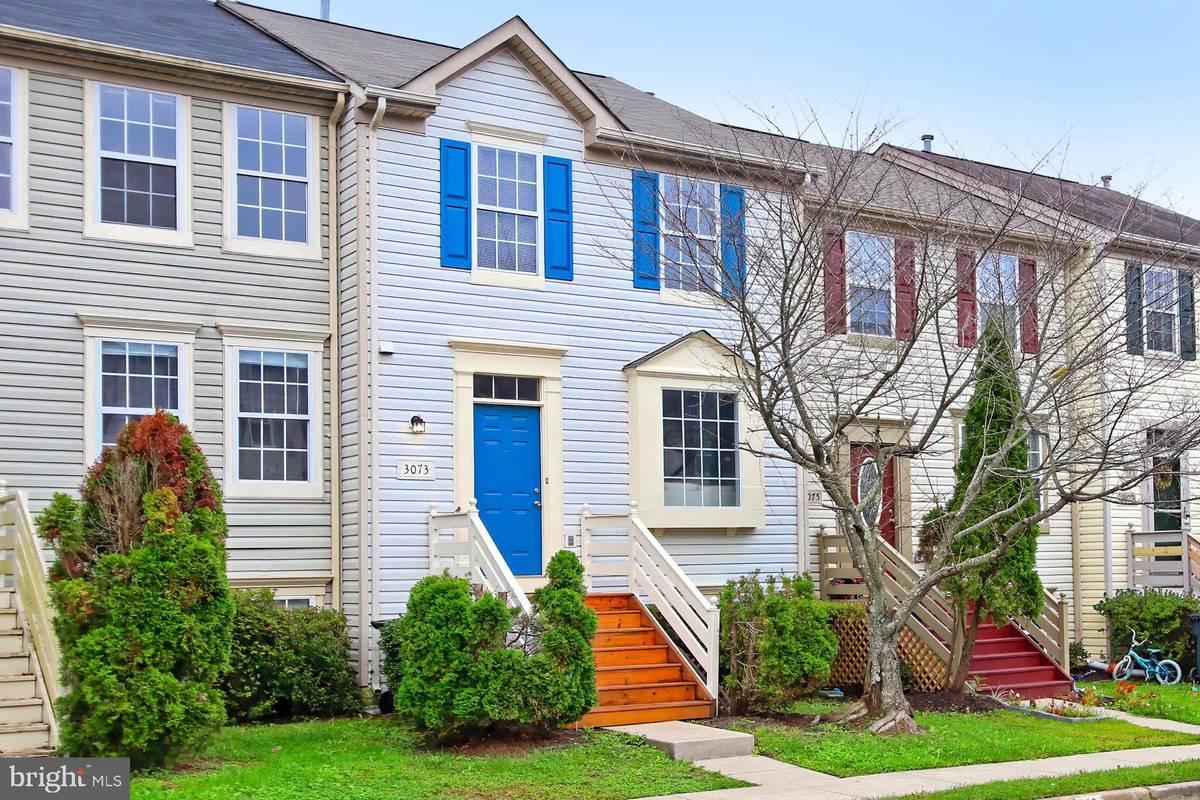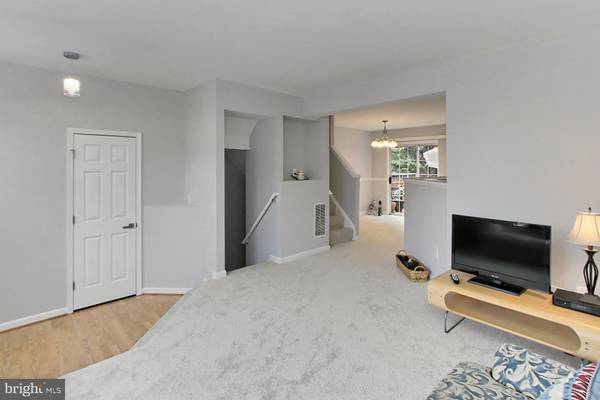$325,000
$319,900
1.6%For more information regarding the value of a property, please contact us for a free consultation.
4 Beds
4 Baths
2,038 SqFt
SOLD DATE : 12/11/2020
Key Details
Sold Price $325,000
Property Type Townhouse
Sub Type Interior Row/Townhouse
Listing Status Sold
Purchase Type For Sale
Square Footage 2,038 sqft
Price per Sqft $159
Subdivision Wayside Village
MLS Listing ID VAPW505956
Sold Date 12/11/20
Style Colonial
Bedrooms 4
Full Baths 3
Half Baths 1
HOA Fees $109/mo
HOA Y/N Y
Abv Grd Liv Area 1,456
Originating Board BRIGHT
Year Built 1996
Annual Tax Amount $3,501
Tax Year 2020
Lot Size 1,599 Sqft
Acres 0.04
Property Description
Multiple offers received. Sunday open house canceled. Charming colonial town home freshly painted inside and out! Private fully fenced in backyard with a deck & patio backs to trees! Bump out provides additional living space in the kitchen and master bedroom. New, plush wall-to-wall carpet & contemporary light fixtures throughout. Main level boasts an open floor plan, eat-in chef's kitchen with brand new 2020 stainless steel appliances. Huge pantry! Note elegant chair rail in the formal dining room. Picture window in living room provides lots of natural sunlight. (New double pane picture window on order!) Elegant master has a walk-in closet, en suite bath, and enormous sitting room with a wall of windows including a stunning Palladian window. (New windows are on order and will be installed prior to settlement.) En suite bath features a soaking tub and stand alone shower. 2 secondary bedrooms on the upper level each with new wall-to-wall carpet and fresh paint (Benjamin-Moore Gray Owl). Sunny walkout basement family room features has two sliding glass doors, new carpet, fresh paint, full bath, and a bonus 4th bedroom- perfect for guests or to use as an office. Newer roof & HVAC. HOA fee includes pool membership (pool is lovely with a snack bar, lap pool, & kiddie pool), tennis courts, outdoor roller hockey rink, and tot lots. Enjoy an open field behind the wooded backyard. Great commuter location near I-95, 234, & Rt.1. VRE coming soon just minutes away. Close to Potomac Shores, running/biking trails, & water views. Close to Tidewater Grill & Tim's Rivershore as well as the Jack Nicholas 5 star golf course. Transferable American Home Shield Home Warrant Conveys. Check out the Livestream video on Jessica Fauteux Real Estate's Facebook page.
Location
State VA
County Prince William
Zoning R6
Rooms
Other Rooms Living Room, Dining Room, Bedroom 2, Bedroom 3, Bedroom 4, Kitchen, Family Room, Foyer, Bedroom 1, Bathroom 1, Bathroom 2, Bathroom 3, Half Bath
Basement Full, Connecting Stairway, Daylight, Full, Fully Finished, Interior Access, Outside Entrance, Rear Entrance, Space For Rooms, Walkout Level, Windows
Interior
Interior Features Attic, Carpet, Chair Railings, Combination Dining/Living, Combination Kitchen/Dining, Crown Moldings, Dining Area, Family Room Off Kitchen, Floor Plan - Open, Kitchen - Eat-In, Kitchen - Gourmet, Kitchen - Table Space, Pantry, Primary Bath(s), Soaking Tub, Stall Shower, Walk-in Closet(s), Other
Hot Water Natural Gas
Heating Heat Pump(s)
Cooling Central A/C
Equipment Dishwasher, Disposal, Oven/Range - Electric, Range Hood, Refrigerator, Stainless Steel Appliances, Washer, Water Heater, Dryer
Fireplace N
Window Features Double Pane,Palladian,Screens
Appliance Dishwasher, Disposal, Oven/Range - Electric, Range Hood, Refrigerator, Stainless Steel Appliances, Washer, Water Heater, Dryer
Heat Source Natural Gas
Laundry Lower Floor, Has Laundry
Exterior
Exterior Feature Deck(s), Enclosed, Patio(s), Roof
Parking On Site 2
Fence Fully, Privacy, Rear
Amenities Available Bike Trail, Common Grounds, Jog/Walk Path, Picnic Area, Pool - Outdoor, Other
Water Access N
View Trees/Woods
Accessibility Other
Porch Deck(s), Enclosed, Patio(s), Roof
Garage N
Building
Story 3
Sewer Public Sewer
Water Public
Architectural Style Colonial
Level or Stories 3
Additional Building Above Grade, Below Grade
New Construction N
Schools
School District Prince William County Public Schools
Others
HOA Fee Include Common Area Maintenance,Pool(s),Other
Senior Community No
Tax ID 8289-44-4517
Ownership Fee Simple
SqFt Source Assessor
Special Listing Condition Standard
Read Less Info
Want to know what your home might be worth? Contact us for a FREE valuation!

Our team is ready to help you sell your home for the highest possible price ASAP

Bought with Vijay Verma • Prince William Realty Inc.

Specializing in buyer, seller, tenant, and investor clients. We sell heart, hustle, and a whole lot of homes.
Nettles and Co. is a Philadelphia-based boutique real estate team led by Brittany Nettles. Our mission is to create community by building authentic relationships and making one of the most stressful and intimidating transactions equal parts fun, comfortable, and accessible.






