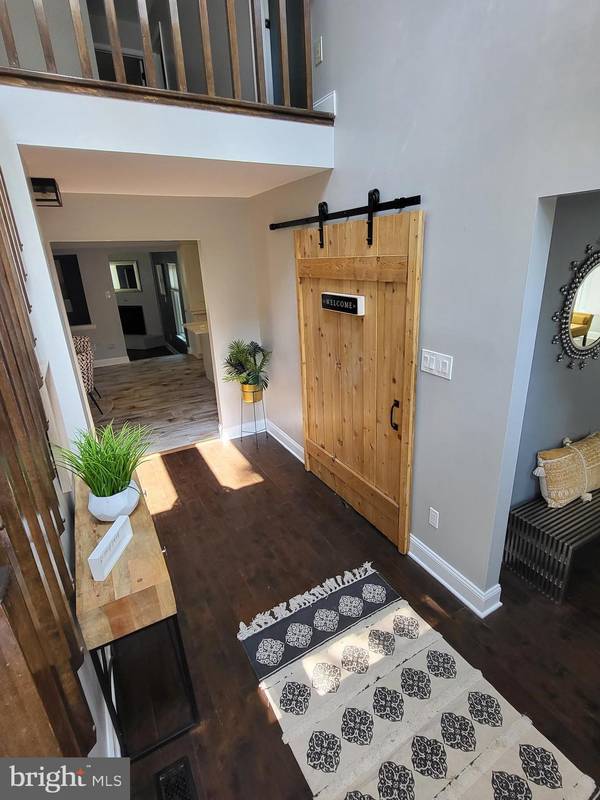$550,000
$567,500
3.1%For more information regarding the value of a property, please contact us for a free consultation.
4 Beds
3 Baths
2,917 SqFt
SOLD DATE : 09/28/2022
Key Details
Sold Price $550,000
Property Type Single Family Home
Sub Type Detached
Listing Status Sold
Purchase Type For Sale
Square Footage 2,917 sqft
Price per Sqft $188
Subdivision Beagle Club
MLS Listing ID NJCD2031384
Sold Date 09/28/22
Style Contemporary
Bedrooms 4
Full Baths 2
Half Baths 1
HOA Y/N N
Abv Grd Liv Area 2,917
Originating Board BRIGHT
Year Built 1987
Annual Tax Amount $14,285
Tax Year 2021
Lot Size 0.350 Acres
Acres 0.35
Lot Dimensions 0.00 x 0.00
Property Description
Welcome home to this contemporary model in the highly sought after "Beagle Club" community. This home offers an open floor plan with plenty of natural sunlight! There are hardwood floors throughout. Enter through the barn door and be captivated by the newly renovated kitchen. It offers beautiful white granite counters with a farm sink, a center island, newer stainless steel appliances, custom ceramic backsplash and a slider door leading to a large newly renovated deck overlooking a professionally manicured lawn. The large sunken family room off of the kitchen comes complete with a wonderful wood burning brick fireplace. There is also a nice sized Living room and Dining room with a vaulted ceiling. The primary bedroom offers a sitting area/office overlooking the dining room, walk-in closet and a En-suite. There are 3 additional nicely sized bedrooms, a large renovated hall bath and a convenient laundry area on the second floor. There's a partially finished basement that boast endless possibilities. Other amenities include: Hardwood flooring on the first and second floor, huge professionally landscaped and fenced yard, and some newer windows. (There will be a credit for the malfunctioned oven) Come view this home today, you wont be disappointed!
Location
State NJ
County Camden
Area Voorhees Twp (20434)
Zoning RES
Rooms
Other Rooms Living Room, Dining Room, Primary Bedroom, Bedroom 2, Bedroom 3, Kitchen, Family Room, Bedroom 1, Laundry, Other
Basement Fully Finished
Main Level Bedrooms 4
Interior
Hot Water Natural Gas
Heating Forced Air
Cooling Central A/C
Heat Source Natural Gas
Exterior
Garage Inside Access
Garage Spaces 2.0
Waterfront N
Water Access N
Accessibility None
Attached Garage 2
Total Parking Spaces 2
Garage Y
Building
Story 2
Foundation Block
Sewer Public Sewer
Water Public
Architectural Style Contemporary
Level or Stories 2
Additional Building Above Grade, Below Grade
New Construction N
Schools
School District Voorhees Township Board Of Education
Others
Pets Allowed Y
Senior Community No
Tax ID 34-00213 05-00002
Ownership Fee Simple
SqFt Source Assessor
Acceptable Financing Conventional, FHA
Listing Terms Conventional, FHA
Financing Conventional,FHA
Special Listing Condition Standard
Pets Description Breed Restrictions
Read Less Info
Want to know what your home might be worth? Contact us for a FREE valuation!

Our team is ready to help you sell your home for the highest possible price ASAP

Bought with Cristina Novoa • Redfin

Specializing in buyer, seller, tenant, and investor clients. We sell heart, hustle, and a whole lot of homes.
Nettles and Co. is a Philadelphia-based boutique real estate team led by Brittany Nettles. Our mission is to create community by building authentic relationships and making one of the most stressful and intimidating transactions equal parts fun, comfortable, and accessible.






