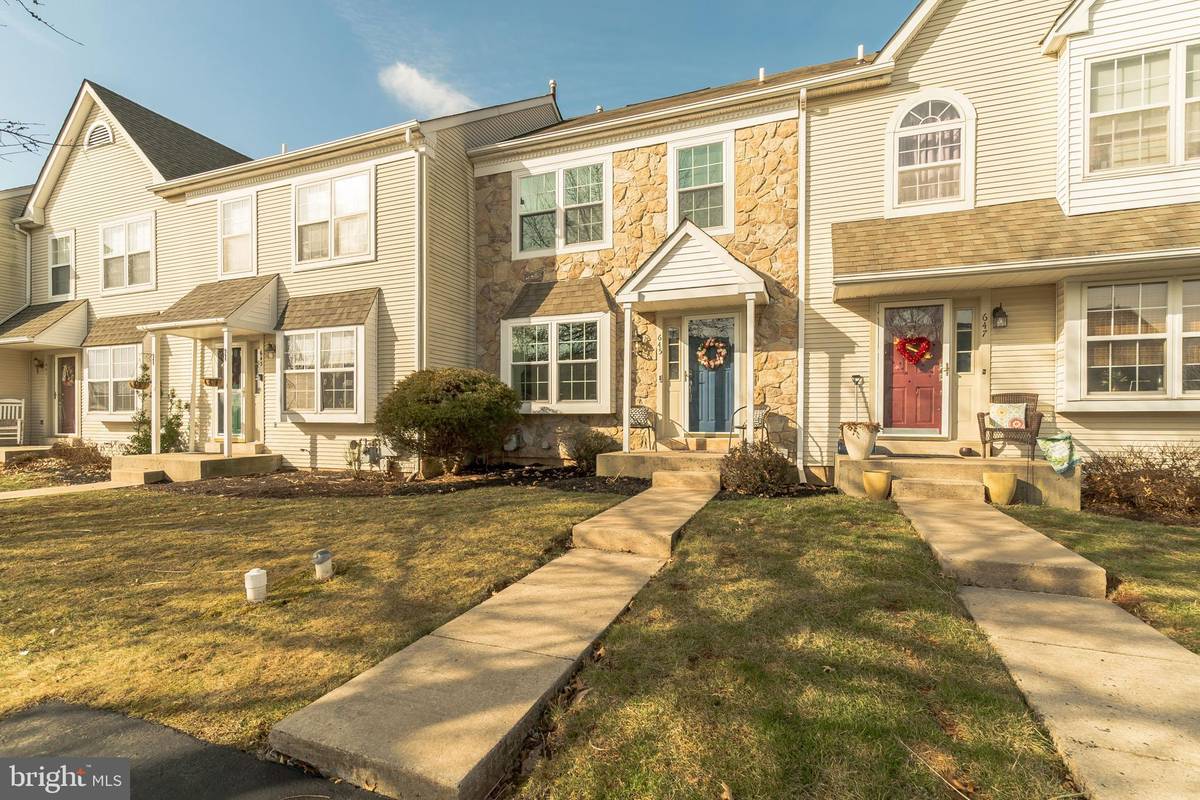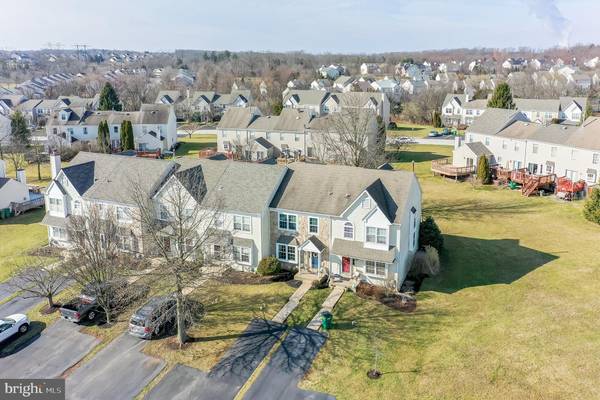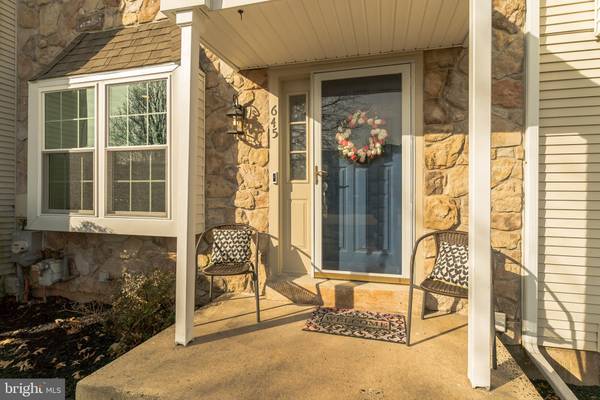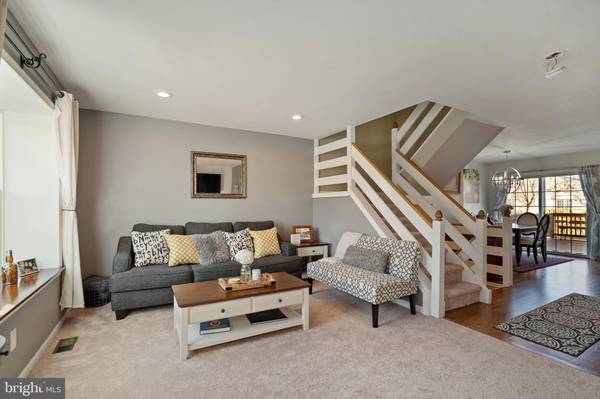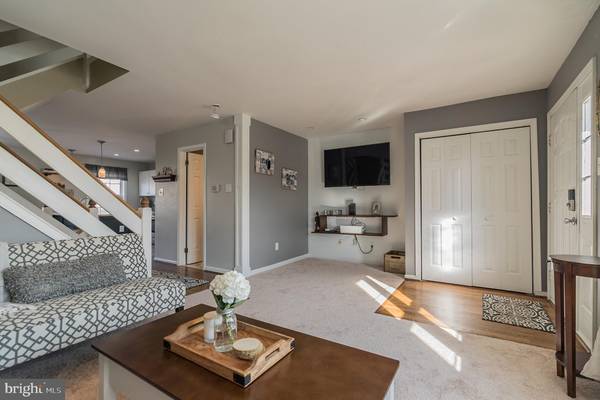$226,000
$226,000
For more information regarding the value of a property, please contact us for a free consultation.
2 Beds
2 Baths
1,280 SqFt
SOLD DATE : 03/23/2020
Key Details
Sold Price $226,000
Property Type Townhouse
Sub Type Interior Row/Townhouse
Listing Status Sold
Purchase Type For Sale
Square Footage 1,280 sqft
Price per Sqft $176
Subdivision Cranberry Estates
MLS Listing ID PAMC639004
Sold Date 03/23/20
Style Colonial
Bedrooms 2
Full Baths 1
Half Baths 1
HOA Fees $85/mo
HOA Y/N Y
Abv Grd Liv Area 1,280
Originating Board BRIGHT
Year Built 1996
Annual Tax Amount $3,681
Tax Year 2019
Lot Size 3,089 Sqft
Acres 0.07
Lot Dimensions 20.00 x 0.00
Property Description
This one is a showstopper! Crisp, clean, and sharply appointed! Fantastic open floor plan makes everyday living and entertaining easy. The level features a large living room with bay window, Kitchen with large peninsula, pantry, updated stainless appliances with gas cooking, refinished hardwood flooring, and a big and bright dining area with sliding door to the expansive deck. There is a also an updated powder room on the main floor. The second floor features two master bedrooms with beautiful hardwood flooring, handsome moldings, great closet space, and they share a jack-n-jill bathroom with updated fixtures. The basement, with its very detailed finishes, features a living area with dry bar, generously sized laundry room, and an office. The HVAC was replaced in 2014, the hot water heater in 2019, new windows on the front of the home 2020, and new sliding door to deck in 2018. This home will not disappoint in the least. Perfect for those starting out or stepping down or anywhere in between. Don't let this home get past you!
Location
State PA
County Montgomery
Area Perkiomen Twp (10648)
Zoning PRD
Rooms
Basement Full
Interior
Interior Features Carpet, Ceiling Fan(s), Combination Kitchen/Dining, Floor Plan - Open, Kitchen - Island, Pantry, Recessed Lighting
Hot Water Natural Gas
Heating Forced Air
Cooling Central A/C
Flooring Carpet, Hardwood
Equipment Dishwasher, Disposal, Dryer - Front Loading, Oven/Range - Gas, Microwave, Washer - Front Loading
Appliance Dishwasher, Disposal, Dryer - Front Loading, Oven/Range - Gas, Microwave, Washer - Front Loading
Heat Source Natural Gas
Exterior
Water Access N
Roof Type Asphalt
Accessibility None
Garage N
Building
Story 2
Sewer Public Sewer
Water Public
Architectural Style Colonial
Level or Stories 2
Additional Building Above Grade, Below Grade
New Construction N
Schools
Elementary Schools Evergreen
Middle Schools Perkiomen Valley Middle School East
High Schools Perkiomen Valley
School District Perkiomen Valley
Others
HOA Fee Include Common Area Maintenance,Lawn Maintenance,Snow Removal
Senior Community No
Tax ID 48-00-01415-085
Ownership Fee Simple
SqFt Source Assessor
Special Listing Condition Standard
Read Less Info
Want to know what your home might be worth? Contact us for a FREE valuation!

Our team is ready to help you sell your home for the highest possible price ASAP

Bought with Kelly A Myers • RE/MAX Achievers-Collegeville

Specializing in buyer, seller, tenant, and investor clients. We sell heart, hustle, and a whole lot of homes.
Nettles and Co. is a Philadelphia-based boutique real estate team led by Brittany Nettles. Our mission is to create community by building authentic relationships and making one of the most stressful and intimidating transactions equal parts fun, comfortable, and accessible.

