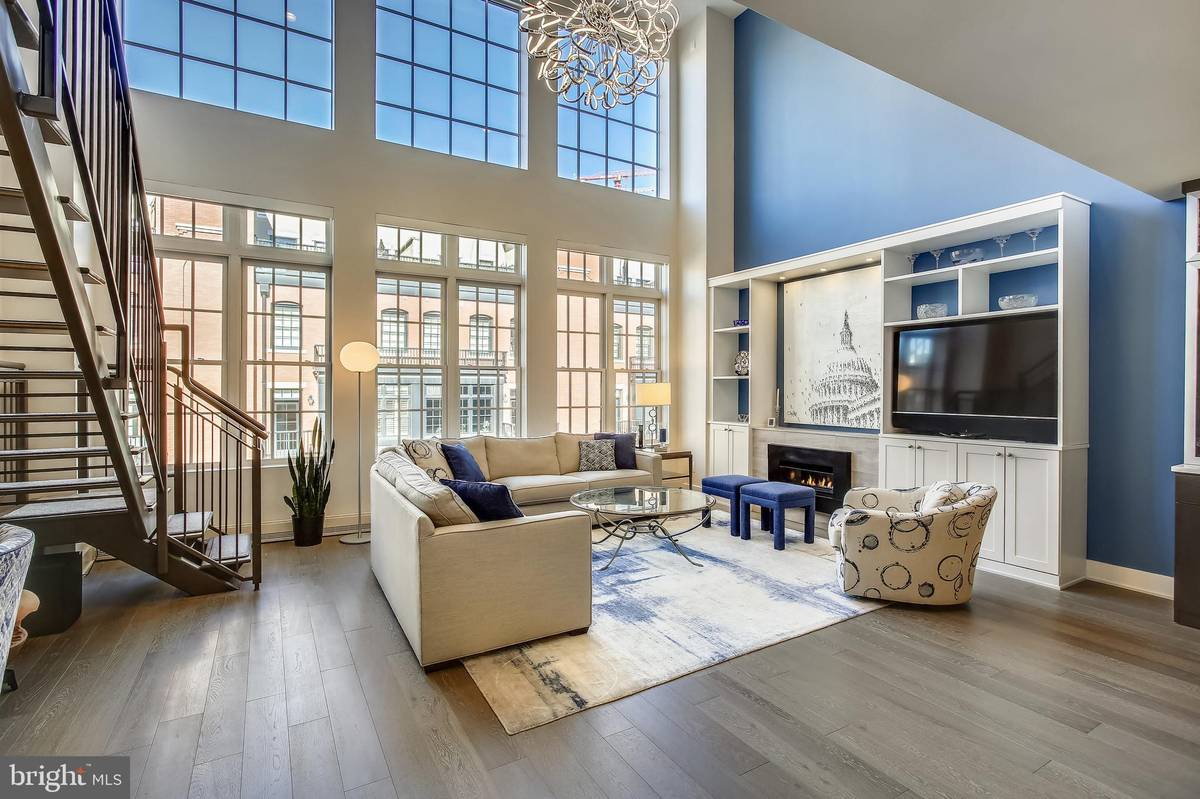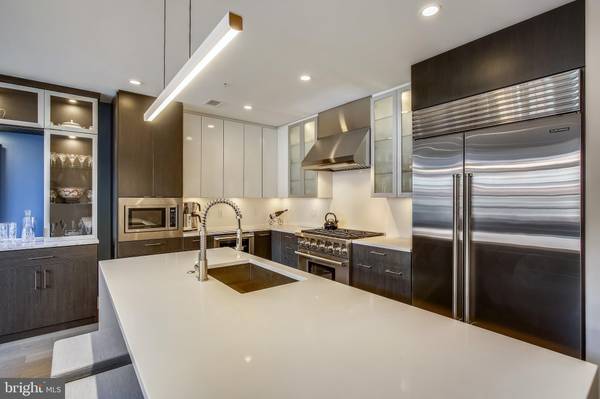$1,750,000
$1,776,000
1.5%For more information regarding the value of a property, please contact us for a free consultation.
2 Beds
3 Baths
1,922 SqFt
SOLD DATE : 12/21/2020
Key Details
Sold Price $1,750,000
Property Type Condo
Sub Type Condo/Co-op
Listing Status Sold
Purchase Type For Sale
Square Footage 1,922 sqft
Price per Sqft $910
Subdivision The Select At Gaslight Square
MLS Listing ID VAAR171684
Sold Date 12/21/20
Style Contemporary,Loft with Bedrooms
Bedrooms 2
Full Baths 2
Half Baths 1
Condo Fees $794/mo
HOA Y/N N
Abv Grd Liv Area 1,922
Originating Board BRIGHT
Year Built 2017
Annual Tax Amount $16,442
Tax Year 2020
Property Description
2 Story Penthouse at The Select at Gaslight Square offers modern comfort & luxury! Direct Elevator Access to both floors! Living Room w/19ft Vaulted Ceilings, Gas Fireplace, custom wall unit & Loft. Open Gourmet Kitchen with over-sized island/breakfast bar, 6 burner Wolf Stove & Subzero Refrigerator. Two Primary Suites! 2.5 Baths. Open Loft with Built-ins. Private rooftop terrace with gas hookup for cooking, perfect for entertaining. Large storage room, 2 assigned side-by-side parking spaces & Electric Car Charger. Conveniently located between Rosslyn and Courthouse Metros and minutes to DC!
Location
State VA
County Arlington
Zoning RA6-15
Rooms
Main Level Bedrooms 1
Interior
Interior Features Built-Ins, Ceiling Fan(s), Elevator, Entry Level Bedroom, Floor Plan - Open, Kitchen - Island, Recessed Lighting, Sprinkler System, Walk-in Closet(s), Wet/Dry Bar, Window Treatments
Hot Water Natural Gas
Heating Forced Air, Zoned
Cooling Central A/C, Zoned, Ceiling Fan(s), Air Purification System
Flooring Wood
Fireplaces Number 1
Fireplaces Type Fireplace - Glass Doors, Gas/Propane
Equipment Built-In Microwave, Commercial Range, Dishwasher, Disposal, Dryer - Front Loading, Dual Flush Toilets, Exhaust Fan, Humidifier, Icemaker, Microwave, Oven/Range - Gas, Refrigerator, Range Hood, Stainless Steel Appliances, Washer - Front Loading
Furnishings No
Fireplace Y
Window Features Double Hung,Double Pane
Appliance Built-In Microwave, Commercial Range, Dishwasher, Disposal, Dryer - Front Loading, Dual Flush Toilets, Exhaust Fan, Humidifier, Icemaker, Microwave, Oven/Range - Gas, Refrigerator, Range Hood, Stainless Steel Appliances, Washer - Front Loading
Heat Source Natural Gas
Laundry Washer In Unit, Dryer In Unit
Exterior
Exterior Feature Roof, Terrace
Garage Underground
Garage Spaces 2.0
Parking On Site 2
Amenities Available Elevator, Reserved/Assigned Parking, Security
Waterfront N
Water Access N
Accessibility Elevator, 36\"+ wide Halls
Porch Roof, Terrace
Total Parking Spaces 2
Garage N
Building
Story 2
Unit Features Mid-Rise 5 - 8 Floors
Sewer Public Sewer
Water Public
Architectural Style Contemporary, Loft with Bedrooms
Level or Stories 2
Additional Building Above Grade, Below Grade
Structure Type Vaulted Ceilings,2 Story Ceilings
New Construction N
Schools
School District Arlington County Public Schools
Others
Pets Allowed Y
HOA Fee Include Common Area Maintenance,Custodial Services Maintenance,Ext Bldg Maint,Lawn Maintenance,Management,Snow Removal,Security Gate,Trash
Senior Community No
Tax ID 17-008-118
Ownership Condominium
Security Features Exterior Cameras,Security System,Sprinkler System - Indoor,Surveillance Sys,Main Entrance Lock
Special Listing Condition Standard
Pets Description Number Limit
Read Less Info
Want to know what your home might be worth? Contact us for a FREE valuation!

Our team is ready to help you sell your home for the highest possible price ASAP

Bought with Valerie Kappler • Long & Foster Real Estate, Inc.

Specializing in buyer, seller, tenant, and investor clients. We sell heart, hustle, and a whole lot of homes.
Nettles and Co. is a Philadelphia-based boutique real estate team led by Brittany Nettles. Our mission is to create community by building authentic relationships and making one of the most stressful and intimidating transactions equal parts fun, comfortable, and accessible.






