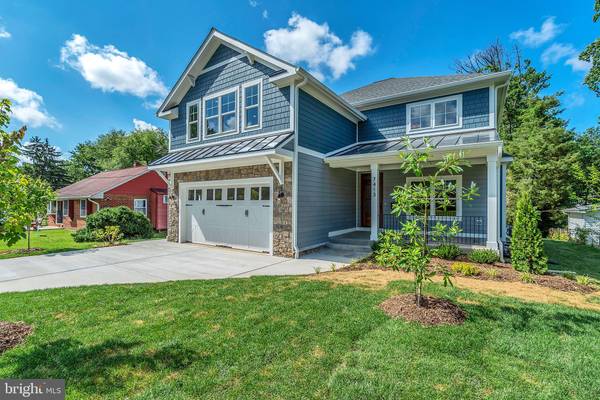$1,353,125
$1,339,500
1.0%For more information regarding the value of a property, please contact us for a free consultation.
5 Beds
5 Baths
3,952 SqFt
SOLD DATE : 09/29/2021
Key Details
Sold Price $1,353,125
Property Type Single Family Home
Sub Type Detached
Listing Status Sold
Purchase Type For Sale
Square Footage 3,952 sqft
Price per Sqft $342
Subdivision Pimmit Hills
MLS Listing ID VAFX1169756
Sold Date 09/29/21
Style Craftsman
Bedrooms 5
Full Baths 5
HOA Y/N N
Abv Grd Liv Area 3,025
Originating Board BRIGHT
Year Built 2021
Annual Tax Amount $3,507
Tax Year 2021
Lot Size 10,075 Sqft
Acres 0.23
Property Description
Beautiful 3 Level Designer Craftsman Home w/ over 4,000 sq ft of living space w/ Finished Basement. Featuring 5 plus Bedrooms & 5 Bathrooms, Eat-in Gourmet Kitchen w/ Granite Counter tops & Island, Family Room w/ Gas Fireplace & coffered ceiling, Barn Door entry into main level Study (or potential extra Bedroom). Separate Formal Dining Room & Butlers Pantry area. **** Upper Level features a spacious Primary Bedroom/Bathroom Suite with Tray Ceiling, Huge Primary Bath, Two Large Walk-In Closets. Two additional Bedrooms w/ Jack & Jill Bathroom, Plus Bonus En-Suite Bedroom (or Office/Study/Fitness room). Separate Laundry Room. **** Partial Daylight walk-up Finished Lower Level has Large Rec Room (carpeted) w/ separate Bedroom (carpeted), Fully Finished Bathroom & Large storage area/utilty room. Custom Tile Bathrooms throughout. Front Porch & Oversize Two-car Garage w/ additional off street parking. **** PHOTOS & VIDEO provided of (mirror image) similar model sold nearby *** LOCATION!!! *** Only about 1.5 Miles to McLean Metro Station (Silver Line) & West Falls Church Metro Station (Orange Line). Short Drive to Downtown McLean, Tysons Corner and Falls Church City. Easy Access to I-495, I-66, Dolley Madison Blvd (Rte 123), Leesburg Pike (Rte 7) & Dulles Toll Road ((Rte 267) - Short commute to DC - Fairfax County School Pyramid..
Location
State VA
County Fairfax
Zoning 140
Rooms
Other Rooms Dining Room, Primary Bedroom, Bedroom 2, Bedroom 3, Bedroom 4, Bedroom 5, Kitchen, Family Room, Foyer, Study, Laundry, Mud Room, Recreation Room, Utility Room, Bathroom 1, Bathroom 2, Bathroom 3, Primary Bathroom
Basement Full, Daylight, Partial, Connecting Stairway, Partially Finished, Poured Concrete, Rear Entrance, Walkout Stairs
Interior
Interior Features Built-Ins, Butlers Pantry, Carpet, Crown Moldings, Family Room Off Kitchen, Wood Floors, Walk-in Closet(s), Upgraded Countertops, Recessed Lighting, Pantry, Kitchen - Island, Kitchen - Gourmet, Kitchen - Eat-In, Formal/Separate Dining Room, Floor Plan - Open, Breakfast Area
Hot Water Natural Gas
Heating Forced Air
Cooling Central A/C
Flooring Ceramic Tile, Hardwood, Carpet, Concrete
Fireplaces Type Gas/Propane
Equipment Dishwasher, Disposal, Exhaust Fan, Oven/Range - Gas, Range Hood, Refrigerator, Washer/Dryer Hookups Only, Water Heater, Built-In Microwave, Stainless Steel Appliances, Stove
Fireplace Y
Appliance Dishwasher, Disposal, Exhaust Fan, Oven/Range - Gas, Range Hood, Refrigerator, Washer/Dryer Hookups Only, Water Heater, Built-In Microwave, Stainless Steel Appliances, Stove
Heat Source Natural Gas
Laundry Upper Floor, Hookup
Exterior
Garage Garage - Front Entry, Garage Door Opener, Oversized
Garage Spaces 4.0
Waterfront N
Water Access N
Roof Type Metal,Shingle
Accessibility None
Attached Garage 2
Total Parking Spaces 4
Garage Y
Building
Story 3
Foundation Concrete Perimeter, Slab
Sewer Public Sewer
Water Public
Architectural Style Craftsman
Level or Stories 3
Additional Building Above Grade, Below Grade
Structure Type Dry Wall,9'+ Ceilings,Tray Ceilings
New Construction Y
Schools
High Schools Marshall
School District Fairfax County Public Schools
Others
Senior Community No
Tax ID 0392 06 0326
Ownership Fee Simple
SqFt Source Assessor
Security Features Carbon Monoxide Detector(s),Smoke Detector
Special Listing Condition Standard
Read Less Info
Want to know what your home might be worth? Contact us for a FREE valuation!

Our team is ready to help you sell your home for the highest possible price ASAP

Bought with Jennifer Morris Mitchell • Compass

Specializing in buyer, seller, tenant, and investor clients. We sell heart, hustle, and a whole lot of homes.
Nettles and Co. is a Philadelphia-based boutique real estate team led by Brittany Nettles. Our mission is to create community by building authentic relationships and making one of the most stressful and intimidating transactions equal parts fun, comfortable, and accessible.






