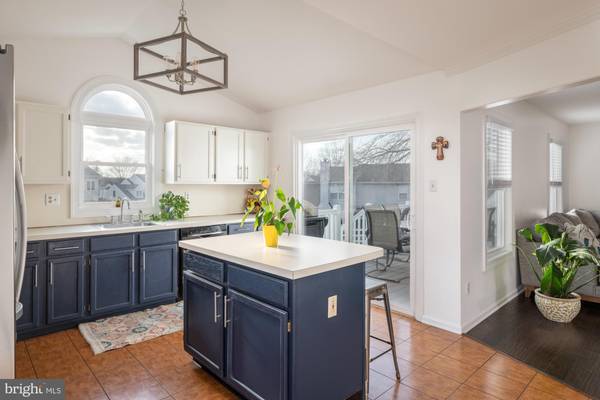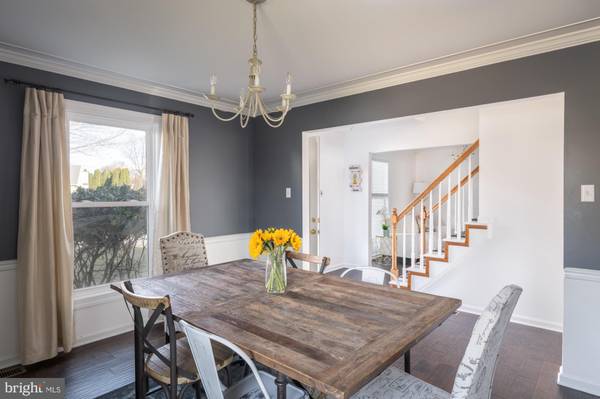$365,000
$370,000
1.4%For more information regarding the value of a property, please contact us for a free consultation.
3 Beds
3 Baths
1,710 SqFt
SOLD DATE : 04/06/2020
Key Details
Sold Price $365,000
Property Type Single Family Home
Sub Type Detached
Listing Status Sold
Purchase Type For Sale
Square Footage 1,710 sqft
Price per Sqft $213
Subdivision Abbey Downs
MLS Listing ID PAMC640490
Sold Date 04/06/20
Style Colonial
Bedrooms 3
Full Baths 2
Half Baths 1
HOA Y/N N
Abv Grd Liv Area 1,710
Originating Board BRIGHT
Year Built 1991
Annual Tax Amount $4,990
Tax Year 2019
Lot Size 0.281 Acres
Acres 0.28
Lot Dimensions 83.00 x 0.00
Property Description
Welcome home... Beautiful, turn-key home on cul-de-sac in desirable Abbey Downs. Sitting on one of the largest lots and most tranquil streets in the development, this beautiful center colonial style home features open, airy, comfortable living with tasteful renovations throughout. Updated, large kitchen with vaulted ceiling, new SS appliances, center island and eating area with slider leading out to nice sized deck and large yard. Deck features motorized Sun Setter awning for those sunny days. LR/DR/Den have new flooring and are freshly painted and are ready for your next party or gathering. Newly renovated half bath and laundry room round out first floor. Upper level boasts 2 amble sized bedrooms plus a roomy master bedroom suite with his/her (1 walk-in) closets and renovated master bath. New flooring and paint throughout upper level with renovated hall bath round out upper level. The great property has been given lots of TLC and is ready for you to enjoy.
Location
State PA
County Montgomery
Area Limerick Twp (10637)
Zoning R3
Direction East
Rooms
Other Rooms Dining Room, Primary Bedroom, Kitchen, Bedroom 1
Interior
Interior Features Ceiling Fan(s), Chair Railings, Crown Moldings, Dining Area, Family Room Off Kitchen, Formal/Separate Dining Room, Kitchen - Eat-In, Kitchen - Island, Kitchen - Table Space, Primary Bath(s), Walk-in Closet(s), Window Treatments
Hot Water 60+ Gallon Tank, Natural Gas
Heating Forced Air
Cooling Central A/C
Flooring Laminated, Partially Carpeted, Tile/Brick
Equipment Cooktop, Dishwasher, Dryer - Gas, ENERGY STAR Freezer, ENERGY STAR Refrigerator, Extra Refrigerator/Freezer, Icemaker, Oven - Self Cleaning, Oven/Range - Electric, Refrigerator, Stainless Steel Appliances, Washer, Water Heater - High-Efficiency
Window Features Energy Efficient,Insulated,Screens,Storm
Appliance Cooktop, Dishwasher, Dryer - Gas, ENERGY STAR Freezer, ENERGY STAR Refrigerator, Extra Refrigerator/Freezer, Icemaker, Oven - Self Cleaning, Oven/Range - Electric, Refrigerator, Stainless Steel Appliances, Washer, Water Heater - High-Efficiency
Heat Source Natural Gas
Laundry Dryer In Unit, Main Floor, Washer In Unit
Exterior
Exterior Feature Balcony
Garage Additional Storage Area, Garage Door Opener, Garage - Front Entry
Garage Spaces 2.0
Fence Rear, Split Rail, Vinyl
Utilities Available Above Ground, Cable TV Available, DSL Available, Electric Available, Fiber Optics Available, Other, Water Available, Sewer Available
Waterfront N
Water Access N
View Street
Roof Type Shingle
Accessibility None
Porch Balcony
Attached Garage 2
Total Parking Spaces 2
Garage Y
Building
Lot Description Cul-de-sac, Front Yard, No Thru Street, Premium, Rear Yard, SideYard(s)
Story 2
Foundation Active Radon Mitigation, Concrete Perimeter
Sewer Public Sewer
Water Public
Architectural Style Colonial
Level or Stories 2
Additional Building Above Grade
New Construction N
Schools
Elementary Schools Brooke
Middle Schools Spring-Frd
High Schools Sprng-Frd
School District Spring-Ford Area
Others
Senior Community No
Tax ID 37-00-05335-343
Ownership Fee Simple
SqFt Source Assessor
Security Features Carbon Monoxide Detector(s),Smoke Detector
Acceptable Financing Cash, Conventional, Other
Listing Terms Cash, Conventional, Other
Financing Cash,Conventional,Other
Special Listing Condition Standard
Read Less Info
Want to know what your home might be worth? Contact us for a FREE valuation!

Our team is ready to help you sell your home for the highest possible price ASAP

Bought with Kathy McQuilkin • RE/MAX Professional Realty

Specializing in buyer, seller, tenant, and investor clients. We sell heart, hustle, and a whole lot of homes.
Nettles and Co. is a Philadelphia-based boutique real estate team led by Brittany Nettles. Our mission is to create community by building authentic relationships and making one of the most stressful and intimidating transactions equal parts fun, comfortable, and accessible.






