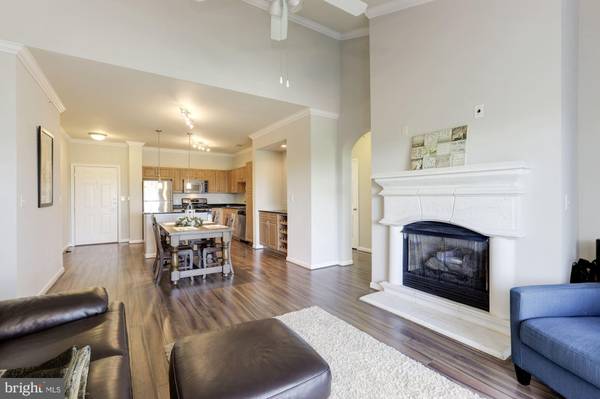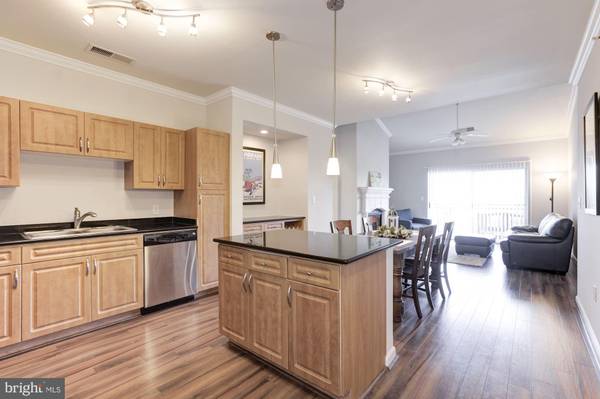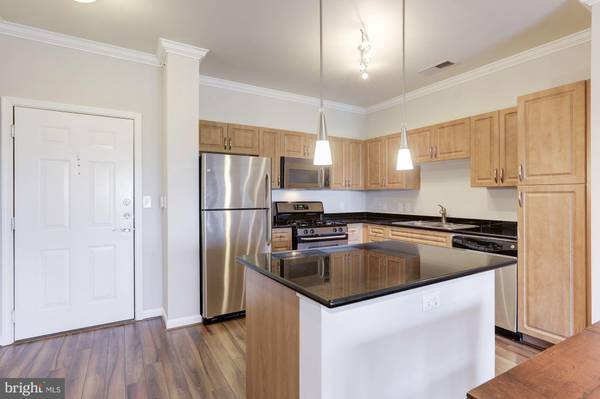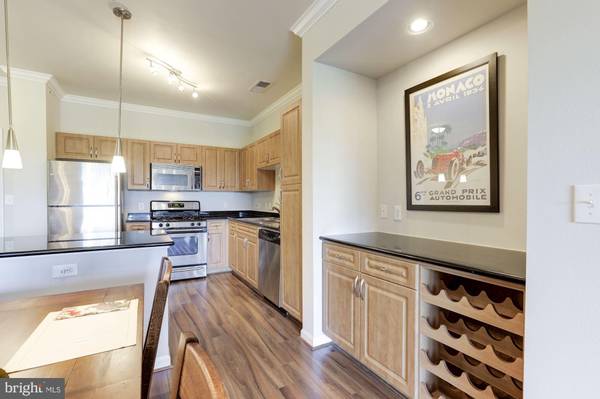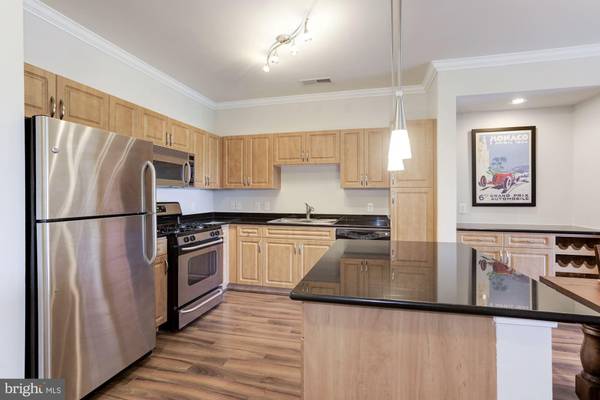$392,000
$392,000
For more information regarding the value of a property, please contact us for a free consultation.
3 Beds
2 Baths
1,296 SqFt
SOLD DATE : 09/08/2020
Key Details
Sold Price $392,000
Property Type Condo
Sub Type Condo/Co-op
Listing Status Sold
Purchase Type For Sale
Square Footage 1,296 sqft
Price per Sqft $302
Subdivision Bryson At Woodland Park
MLS Listing ID VAFX1138752
Sold Date 09/08/20
Style Contemporary,Colonial
Bedrooms 3
Full Baths 2
Condo Fees $475/mo
HOA Y/N N
Abv Grd Liv Area 1,296
Originating Board BRIGHT
Year Built 2005
Annual Tax Amount $3,948
Tax Year 2020
Property Description
EXTREMELY RARE UNIT, LARGEST IN THE BUILDING! Must see this one of a kind, 3 bedrooms, 2 full baths with 3 assigned parking spaces and a storage closet!! This move in ready property is located on the 4th floor with beautiful Vaulted ceilings, open concept, granite countertops, granite island, large food pantry, gas fireplace, gas cooking, stainless steel appliances, tankless water heater, New carpet, gorgeous wood flooring, Freshly painted throughout, 2 covered parking spaces 3rd one is uncovered, exterior storage closet located right next to the front door of the unit, Full-sized washer and dryer, built in desk, butlers area with built in wine racks, large walk-in master closet, Walk in closet in 2nd bedroom, large soaking tub with a double vanity, Linen closet,, Large oversized soaking tub in Both bathrooms and much much more. This top of the line gated community is located close to Shops and restaurants, Convenient to Reston Town Center and fewer than 10 minute walk to the new silver line metro station! Condo fee is $475 per month with 24/7 concierge, gym, 2 pools, hot tub, gated well-maintained grounds and much much more. Seller is offering a free transferable home warranty good through 8/2022! Make an appointment today to see it for yourself, it won't last long!
Location
State VA
County Fairfax
Zoning 400
Rooms
Other Rooms Living Room, Dining Room, Primary Bedroom, Bedroom 2, Bedroom 3, Primary Bathroom
Main Level Bedrooms 3
Interior
Interior Features Bar, Built-Ins, Ceiling Fan(s), Carpet, Combination Dining/Living, Combination Kitchen/Dining, Dining Area, Elevator, Family Room Off Kitchen, Floor Plan - Open, Kitchen - Eat-In, Kitchen - Gourmet, Primary Bath(s), Pantry, Soaking Tub, Walk-in Closet(s), Window Treatments, Wine Storage, Store/Office, Recessed Lighting, Breakfast Area
Hot Water Natural Gas
Heating Heat Pump(s)
Cooling Central A/C
Flooring Hardwood, Carpet, Ceramic Tile
Fireplaces Number 1
Fireplaces Type Gas/Propane
Equipment Built-In Microwave, Dishwasher, Disposal, Dryer - Front Loading, Exhaust Fan, Icemaker, Oven/Range - Gas, Refrigerator, Stainless Steel Appliances, Washer, Water Heater - Tankless
Furnishings No
Fireplace Y
Window Features Double Pane,Insulated,Sliding
Appliance Built-In Microwave, Dishwasher, Disposal, Dryer - Front Loading, Exhaust Fan, Icemaker, Oven/Range - Gas, Refrigerator, Stainless Steel Appliances, Washer, Water Heater - Tankless
Heat Source Natural Gas, Geo-thermal
Laundry Dryer In Unit
Exterior
Garage Covered Parking, Additional Storage Area
Garage Spaces 3.0
Utilities Available Water Available, Sewer Available, Natural Gas Available, Electric Available, Fiber Optics Available, Above Ground, Cable TV Available
Amenities Available Billiard Room, Club House, Common Grounds, Community Center, Elevator, Exercise Room, Fitness Center, Meeting Room, Pool - Outdoor, Recreational Center, Swimming Pool
Waterfront N
Water Access N
Accessibility Elevator
Total Parking Spaces 3
Garage N
Building
Story 1
Unit Features Garden 1 - 4 Floors
Sewer Public Sewer
Water Public
Architectural Style Contemporary, Colonial
Level or Stories 1
Additional Building Above Grade, Below Grade
Structure Type Vaulted Ceilings
New Construction N
Schools
Elementary Schools Lutie Lewis Coates
Middle Schools Carson
High Schools Westfield
School District Fairfax County Public Schools
Others
Pets Allowed Y
HOA Fee Include Pool(s),Recreation Facility,Trash,Lawn Maintenance,Management,Common Area Maintenance,Custodial Services Maintenance,Health Club,Reserve Funds
Senior Community No
Tax ID 0164 24040417
Ownership Condominium
Security Features 24 hour security,Security Gate
Acceptable Financing Conventional, Cash, FHA, VA
Horse Property N
Listing Terms Conventional, Cash, FHA, VA
Financing Conventional,Cash,FHA,VA
Special Listing Condition Standard
Pets Description Dogs OK, Cats OK
Read Less Info
Want to know what your home might be worth? Contact us for a FREE valuation!

Our team is ready to help you sell your home for the highest possible price ASAP

Bought with Sarah Bobbin • McEnearney Associates, Inc.

Specializing in buyer, seller, tenant, and investor clients. We sell heart, hustle, and a whole lot of homes.
Nettles and Co. is a Philadelphia-based boutique real estate team led by Brittany Nettles. Our mission is to create community by building authentic relationships and making one of the most stressful and intimidating transactions equal parts fun, comfortable, and accessible.


