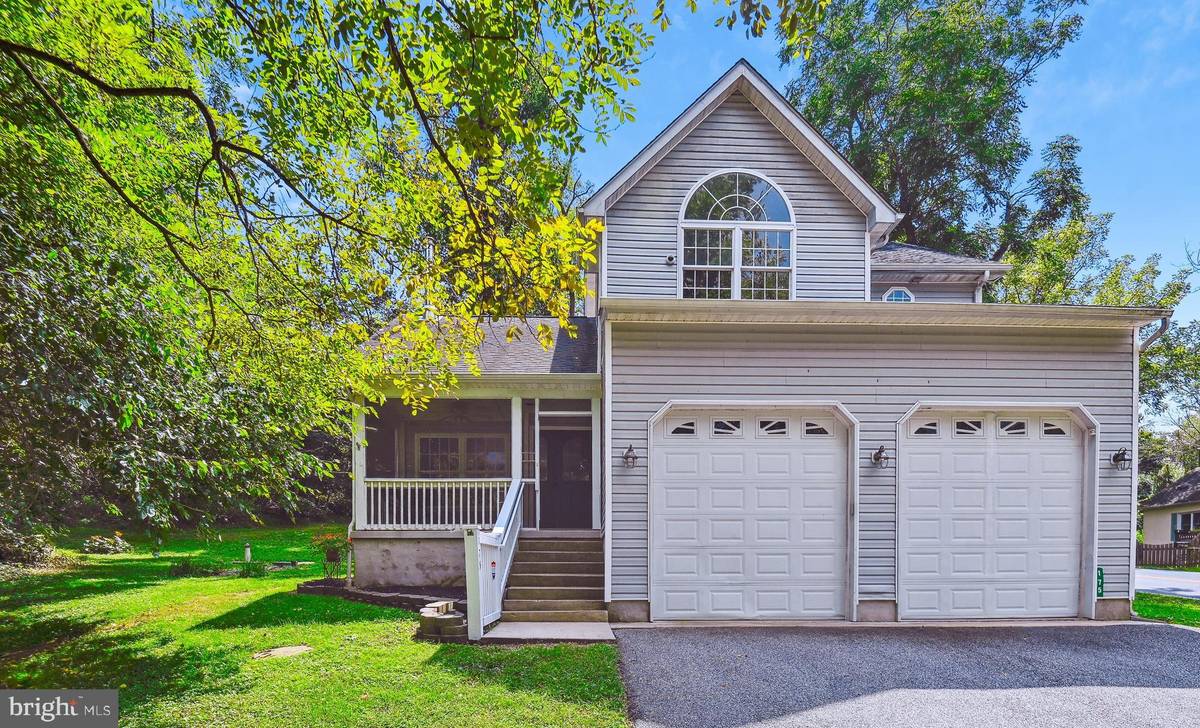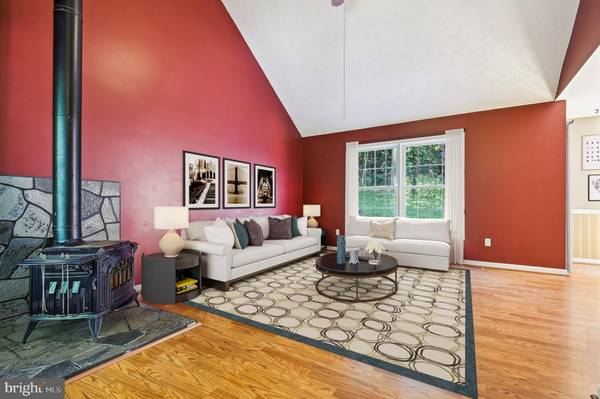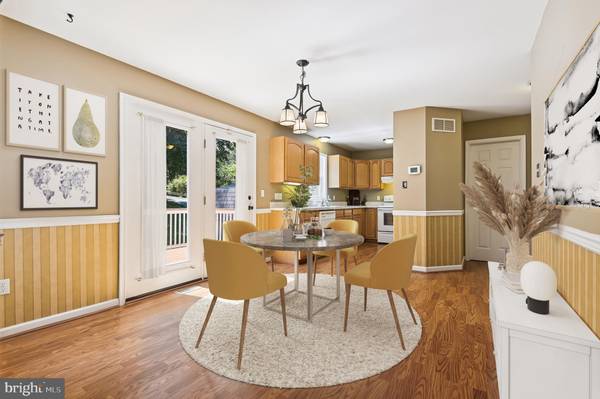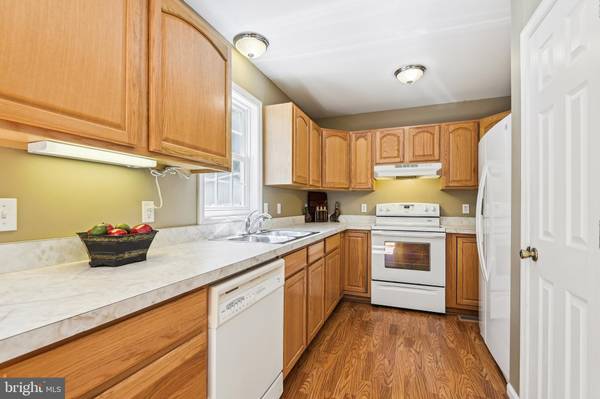$320,000
$315,000
1.6%For more information regarding the value of a property, please contact us for a free consultation.
3 Beds
3 Baths
1,354 SqFt
SOLD DATE : 10/07/2022
Key Details
Sold Price $320,000
Property Type Single Family Home
Sub Type Detached
Listing Status Sold
Purchase Type For Sale
Square Footage 1,354 sqft
Price per Sqft $236
Subdivision Nondev
MLS Listing ID MDCC2006368
Sold Date 10/07/22
Style Colonial
Bedrooms 3
Full Baths 2
Half Baths 1
HOA Y/N N
Abv Grd Liv Area 1,354
Originating Board BRIGHT
Year Built 2004
Annual Tax Amount $2,584
Tax Year 2022
Lot Size 0.540 Acres
Acres 0.54
Property Description
Charming porch front home located just outside of town limits. No HOA. Walk to Community Park. Backs to woods. Open concept family room with vaulted ceilings and free-standing wood stove. Dining area off of kitchen has french doors that lead to the rear deck and paver patio. Main level powder room, too. Upper level features 3 bedrooms and 2 full baths. Primary bedroom has an impressive Palladium window and vaulted ceilings. Two car garage with two automatic garage door openers. Unfinished basement with walk-up stairs and Bilco doors. Rear storage shed with electric. One Year AHS Home Warranty included for Buyer.
Location
State MD
County Cecil
Zoning ST
Rooms
Other Rooms Living Room, Dining Room, Primary Bedroom, Bedroom 2, Bedroom 3, Kitchen, Basement, Laundry, Primary Bathroom, Full Bath, Half Bath
Basement Full, Space For Rooms, Sump Pump, Drainage System
Interior
Interior Features Ceiling Fan(s), Combination Kitchen/Dining, Floor Plan - Open, Wood Stove
Hot Water Propane
Heating Forced Air
Cooling Central A/C, Ceiling Fan(s)
Fireplaces Number 1
Equipment Refrigerator, Stove, Range Hood, Dishwasher
Fireplace N
Window Features Double Pane,Double Hung,Palladian
Appliance Refrigerator, Stove, Range Hood, Dishwasher
Heat Source Propane - Leased
Laundry Basement, Hookup
Exterior
Parking Features Garage Door Opener
Garage Spaces 6.0
Water Access N
Roof Type Asphalt,Shingle
Accessibility Other
Attached Garage 2
Total Parking Spaces 6
Garage Y
Building
Lot Description Backs to Trees
Story 3
Foundation Block
Sewer Septic Exists
Water Well
Architectural Style Colonial
Level or Stories 3
Additional Building Above Grade, Below Grade
Structure Type Vaulted Ceilings
New Construction N
Schools
School District Cecil County Public Schools
Others
Senior Community No
Tax ID 0806007201
Ownership Fee Simple
SqFt Source Assessor
Special Listing Condition Standard
Read Less Info
Want to know what your home might be worth? Contact us for a FREE valuation!

Our team is ready to help you sell your home for the highest possible price ASAP

Bought with Kara Chapman • Remax Vision

Specializing in buyer, seller, tenant, and investor clients. We sell heart, hustle, and a whole lot of homes.
Nettles and Co. is a Philadelphia-based boutique real estate team led by Brittany Nettles. Our mission is to create community by building authentic relationships and making one of the most stressful and intimidating transactions equal parts fun, comfortable, and accessible.






