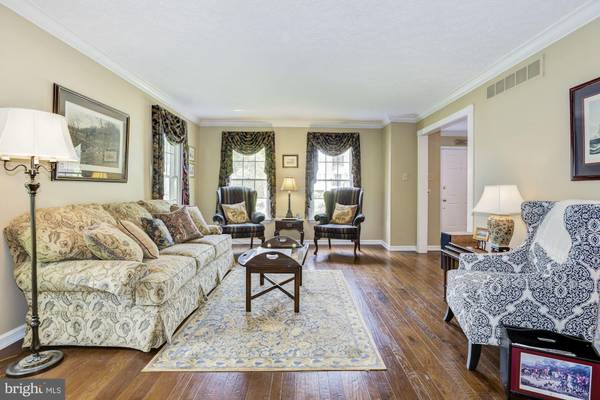$516,000
$510,000
1.2%For more information regarding the value of a property, please contact us for a free consultation.
4 Beds
3 Baths
4,108 SqFt
SOLD DATE : 01/29/2021
Key Details
Sold Price $516,000
Property Type Single Family Home
Sub Type Detached
Listing Status Sold
Purchase Type For Sale
Square Footage 4,108 sqft
Price per Sqft $125
Subdivision Beagle Club
MLS Listing ID NJCD409496
Sold Date 01/29/21
Style Colonial
Bedrooms 4
Full Baths 2
Half Baths 1
HOA Y/N N
Abv Grd Liv Area 4,108
Originating Board BRIGHT
Year Built 1988
Annual Tax Amount $13,921
Tax Year 2019
Lot Size 0.290 Acres
Acres 0.29
Property Description
***No More Showings, Contracts Out!!! ** Just Listed and Move-in Ready! Preview your future home before the Holidays and make it YOURS!!! This Stately Brick Colonial is located in Voorhees' most desirable Beagle Club community. Notice the new custom paver walkway leading up to the front door, adding to it's wonderful curb appeal. This home has been lovingly cared for and updated over the years by it's owners offering you added peace of mind. Step inside an oversized foyer with two coat closets and be immediately greeted by the warm hickory hardwood flooring that flows throughout the whole main level. Generously sized Living and Dining Rooms (with new shades) crown moldings & lots of windows to bring in nature's light. Living Room has French doors that open up to the Family Room for ease of entertaining. The focal point of the Family Room is the inviting floor to ceiling brick (gas) fireplace to take the chill out of winter. An abundance of windows across the back wall help continue to bring nature's light indoors. A fully eat-in Kitchen will delight the chef in you. The cabinets have been refaced, have soft close drawers, and a convenient desk area. Granite countertops, custom tile backsplash, stainless steel appliances, (New Refrigerator & Dishwasher) gas range/oven, microwave, double sink, counter island space with extra seating, recessed and pendant lighting. Eat in area has two skylights, a backdrop of windows overlooking the deck and scenic yard, as well as easy access to the deck. You'll be excited to find a first floor home office with a vaulted ceiling that could also be used for remote learning, exercise/ play/ guest room, You decide!! A nicely appointed Powder Room as well as Laundry Room (with new flooring) completes this main level. Upstairs you'll find four bedrooms, all with ceiling fans and recently installed plush carpeting throughout. Master Bedroom has a cozy sitting area that can be also used for working at home. Master Bath with tiled shower, dual vanities, garden tub, tiled heated floor and two skylights! A Main Hall Bath with dual vanities and linen closet completes this level. Enjoy entertaining outdoors on the new Trex Deck which extends across the back of the house with decorative railings. But wait....there's more! Massive unfinished walk-out Basement to Patio area. A blank canvas just waiting for Your creative ideas. Large fully fenced backyard with a park-like backdrop of trees. Some other Noteworthy Amenities include: Newer Roof (8 yrs) New HVAC & Water Heater (1 yr) New Decorative Black Aluminum Fencing, New Custom Paver Walkway in front, 1.5 ft. of Added Insulation in the Attic, and Inground Sprinkler System. Close by to all Major Rts. 70, 73, 295, NJTP, Jersey Shore, Philly Airport, Fine Dining, Acclaimed Healthcare, Excellent Voorhees School District, and Shopping Galore. With rates this low, BLINK and it'll be G-O-N-E. Jackpot for the Quick One, but..... Hurry!!!
Location
State NJ
County Camden
Area Voorhees Twp (20434)
Zoning RESIDENTIAL
Rooms
Basement Walkout Level, Windows, Sump Pump
Main Level Bedrooms 4
Interior
Interior Features Attic, Carpet, Ceiling Fan(s), Chair Railings, Crown Moldings, Kitchen - Eat-In, Kitchen - Island, Recessed Lighting, Skylight(s), Soaking Tub, Sprinkler System, Stall Shower, Tub Shower, Wood Floors
Hot Water Natural Gas
Heating Forced Air
Cooling Central A/C
Flooring Hardwood, Carpet, Ceramic Tile
Fireplaces Number 1
Equipment Built-In Microwave, Dishwasher, Disposal, Dryer, Microwave, Oven/Range - Gas, Washer, Refrigerator
Appliance Built-In Microwave, Dishwasher, Disposal, Dryer, Microwave, Oven/Range - Gas, Washer, Refrigerator
Heat Source Natural Gas
Exterior
Parking Features Garage - Front Entry
Garage Spaces 4.0
Fence Decorative
Water Access N
Roof Type Architectural Shingle
Accessibility None
Attached Garage 2
Total Parking Spaces 4
Garage Y
Building
Story 2
Sewer Public Sewer
Water Public
Architectural Style Colonial
Level or Stories 2
Additional Building Above Grade
New Construction N
Schools
School District Voorhees Township Board Of Education
Others
Senior Community No
Tax ID 34-00213 03-00051
Ownership Fee Simple
SqFt Source Estimated
Special Listing Condition Standard
Read Less Info
Want to know what your home might be worth? Contact us for a FREE valuation!

Our team is ready to help you sell your home for the highest possible price ASAP

Bought with Michele Stella • RE/MAX ONE Realty-Moorestown

Specializing in buyer, seller, tenant, and investor clients. We sell heart, hustle, and a whole lot of homes.
Nettles and Co. is a Philadelphia-based boutique real estate team led by Brittany Nettles. Our mission is to create community by building authentic relationships and making one of the most stressful and intimidating transactions equal parts fun, comfortable, and accessible.






