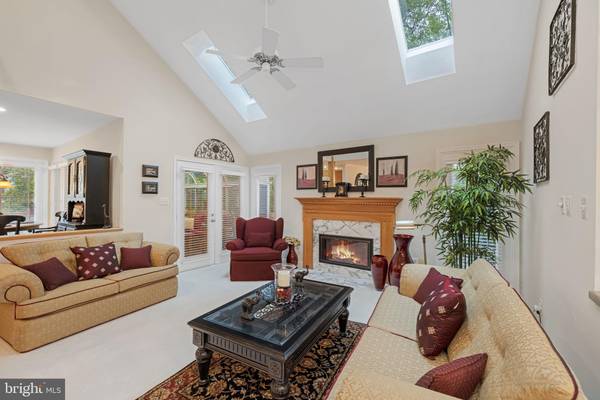$815,000
$824,950
1.2%For more information regarding the value of a property, please contact us for a free consultation.
3 Beds
4 Baths
2,916 SqFt
SOLD DATE : 11/04/2022
Key Details
Sold Price $815,000
Property Type Single Family Home
Sub Type Detached
Listing Status Sold
Purchase Type For Sale
Square Footage 2,916 sqft
Price per Sqft $279
Subdivision None Available
MLS Listing ID VAFX2096038
Sold Date 11/04/22
Style Colonial
Bedrooms 3
Full Baths 3
Half Baths 1
HOA Fees $118/ann
HOA Y/N Y
Abv Grd Liv Area 2,116
Originating Board BRIGHT
Year Built 1993
Annual Tax Amount $7,942
Tax Year 2022
Lot Size 4,071 Sqft
Acres 0.09
Property Description
Stunning contemporary located on a quiet cul-de-sac backing to parkland. The outdoor entertaining space is amazing and includes lush landscaping, stone walk, stone front porch, 3 season room with custom blinds and wrap around multi-level deck + a patio. The floor plan is very open & sunny. The dramatic 2 story sunken living room has 2 skylights, doors leading to 3 season room and a gas fireplace with marble surround. Check out the renovated kitchen w/ Jenn-air gas cooktop, convection microwave, glass backsplash, recessed lights, breakfast bar & Pella door leading to deck. The decadent primary suite features a tray ceiling, sitting area and walk-in closet w/ organizers. The quality renovated primary bath features double sinks, oversized shower w/ bench, quartz counter tops and Jacuzzi tub. This energy efficient home has dual zone HVAC with a gas furnace & A/C and a heat pump with air handler. The upstairs guest bedroom has double closets & a gorgeous remodeled bathroom w/ skylight & double sinks. The walkout lower level features a recreation room with recessed lights & gas fireplace, large bedroom, remodeled full bath, den, laundry & utility rooms. Additional features include: quality Pella windows and 2 sets of Pella doors, new roof and vinyl siding 2007, new 75 gallon gas water heater 2019, GE washer & dryer 2016, new asphalt driveway 2020, new Clopay insulated garage door 2007,security system, low maintenance exterior clad wood, gutter helmets, house wired for sound & so much more. Walking trail leading into the park is just around the corner. Walking distance to White Oaks Elementary. Old Keene Mill Swim & Racket is located in the community. This community is located less than a mile from 2 shopping centers. Easy access to I95, I495, VRE, bus stop and Springfield metro.
Location
State VA
County Fairfax
Zoning 302
Rooms
Other Rooms Living Room, Dining Room, Primary Bedroom, Bedroom 2, Bedroom 3, Kitchen, Den, Recreation Room
Basement Daylight, Full, Fully Finished
Interior
Interior Features Ceiling Fan(s), Chair Railings, Crown Moldings, Floor Plan - Open, Formal/Separate Dining Room, Kitchen - Eat-In, Kitchen - Gourmet, Kitchen - Table Space, Recessed Lighting, Skylight(s), Soaking Tub, Walk-in Closet(s), Upgraded Countertops, Wood Floors
Hot Water Natural Gas
Heating Forced Air, Heat Pump(s)
Cooling Central A/C, Ceiling Fan(s), Zoned, Heat Pump(s)
Flooring Ceramic Tile, Hardwood, Carpet, Other
Fireplaces Number 2
Fireplaces Type Fireplace - Glass Doors, Marble, Gas/Propane
Equipment Cooktop, Built-In Microwave, Dryer, Disposal, Dishwasher, Exhaust Fan, Humidifier, Icemaker, Freezer, Oven - Wall, Refrigerator, Washer
Fireplace Y
Window Features Insulated,Replacement,Skylights
Appliance Cooktop, Built-In Microwave, Dryer, Disposal, Dishwasher, Exhaust Fan, Humidifier, Icemaker, Freezer, Oven - Wall, Refrigerator, Washer
Heat Source Natural Gas, Electric
Laundry Lower Floor
Exterior
Exterior Feature Deck(s), Porch(es)
Garage Garage Door Opener
Garage Spaces 4.0
Amenities Available None
Waterfront N
Water Access N
View Trees/Woods
Roof Type Composite
Accessibility None
Porch Deck(s), Porch(es)
Attached Garage 2
Total Parking Spaces 4
Garage Y
Building
Lot Description Backs - Parkland, Backs to Trees, Cul-de-sac, Landscaping, No Thru Street, Private, Premium
Story 3
Foundation Other
Sewer Public Sewer
Water Public
Architectural Style Colonial
Level or Stories 3
Additional Building Above Grade, Below Grade
Structure Type 2 Story Ceilings,Tray Ceilings
New Construction N
Schools
Elementary Schools White Oaks
Middle Schools Lake Braddock Secondary School
High Schools Lake Braddock
School District Fairfax County Public Schools
Others
HOA Fee Include Snow Removal,Trash
Senior Community No
Tax ID 0784 24 0010
Ownership Fee Simple
SqFt Source Assessor
Acceptable Financing Conventional, VA
Listing Terms Conventional, VA
Financing Conventional,VA
Special Listing Condition Standard
Read Less Info
Want to know what your home might be worth? Contact us for a FREE valuation!

Our team is ready to help you sell your home for the highest possible price ASAP

Bought with Anthony H Lam • Redfin Corporation

Specializing in buyer, seller, tenant, and investor clients. We sell heart, hustle, and a whole lot of homes.
Nettles and Co. is a Philadelphia-based boutique real estate team led by Brittany Nettles. Our mission is to create community by building authentic relationships and making one of the most stressful and intimidating transactions equal parts fun, comfortable, and accessible.






