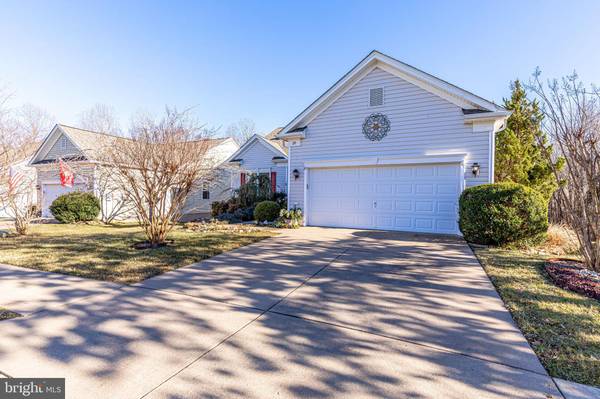$415,000
$384,483
7.9%For more information regarding the value of a property, please contact us for a free consultation.
3 Beds
3 Baths
2,814 SqFt
SOLD DATE : 04/15/2021
Key Details
Sold Price $415,000
Property Type Single Family Home
Sub Type Detached
Listing Status Sold
Purchase Type For Sale
Square Footage 2,814 sqft
Price per Sqft $147
Subdivision Falls Run
MLS Listing ID VAST229438
Sold Date 04/15/21
Style Colonial,Ranch/Rambler
Bedrooms 3
Full Baths 3
HOA Fees $175/mo
HOA Y/N Y
Abv Grd Liv Area 1,640
Originating Board BRIGHT
Year Built 2003
Annual Tax Amount $3,039
Tax Year 2020
Lot Size 9,592 Sqft
Acres 0.22
Property Description
Prime Lot backing to Woods & Falls Run Creek * Well maintained Main Level Living with Finished Walkout Basement * Hardwoods on Main Level (including bedrooms) * Cozy Gas Fireplace (with blower) in Great Room * Lower Level Rec Room w/Wet Bar & Built-Ins, 3rd Bedroom & Bath, Bonus Room & Storage/Utility Room * Tons of Upgrades & Updates Throughout * Whole-House Water Filtration & Humidifier Added * Convenient Central Vacuum * Stair Lift installed for Ease * Upgraded Builder "Energy Efficient Package" with extra/higher level insulation in Garage, Ceilings & Walls * Beautiful Back Yard with Deck (with motorized awning!), Stamped Patio, Turf Area for Pets, Vegetable Bed/Garden and maintenance-free white picket fence * Irrigation System * Award-Winning Falls Run Active Adult Gated Community - Fantastic Amenities with Organized Social Activities, Club House, Fitness Center, Indoor Heated & Outdoor Pools, Tennis, Pickle Ball, Shuffle Board, Bocce, Billiards, Party & Meeting Rooms, Community Garden & More!
Location
State VA
County Stafford
Zoning R2
Rooms
Other Rooms Dining Room, Primary Bedroom, Bedroom 2, Bedroom 3, Kitchen, Library, Foyer, Great Room, Laundry, Recreation Room, Utility Room, Bathroom 2, Bathroom 3, Bonus Room, Primary Bathroom
Basement Full, Walkout Level, Fully Finished
Main Level Bedrooms 2
Interior
Interior Features Built-Ins, Carpet, Ceiling Fan(s), Central Vacuum, Dining Area, Entry Level Bedroom, Family Room Off Kitchen, Floor Plan - Traditional, Kitchen - Island, Pantry, Primary Bath(s), Recessed Lighting, Soaking Tub, Solar Tube(s), Stall Shower, Tub Shower, Walk-in Closet(s), Water Treat System, Wet/Dry Bar, Wood Floors, Window Treatments, Floor Plan - Open, Kitchen - Eat-In
Hot Water Natural Gas
Heating Central, Programmable Thermostat, Humidifier
Cooling Central A/C, Whole House Fan, Ceiling Fan(s)
Flooring Hardwood, Carpet, Ceramic Tile
Fireplaces Number 1
Fireplaces Type Gas/Propane, Screen, Fireplace - Glass Doors
Equipment Built-In Microwave, Central Vacuum, Dishwasher, Disposal, Dryer, Exhaust Fan, Extra Refrigerator/Freezer, Freezer, Humidifier, Icemaker, Refrigerator, Washer, Washer/Dryer Stacked, Water Conditioner - Owned, Water Dispenser, Water Heater
Fireplace Y
Window Features Low-E,Double Hung
Appliance Built-In Microwave, Central Vacuum, Dishwasher, Disposal, Dryer, Exhaust Fan, Extra Refrigerator/Freezer, Freezer, Humidifier, Icemaker, Refrigerator, Washer, Washer/Dryer Stacked, Water Conditioner - Owned, Water Dispenser, Water Heater
Heat Source Natural Gas
Laundry Main Floor
Exterior
Exterior Feature Deck(s), Patio(s)
Garage Garage - Front Entry, Garage Door Opener
Garage Spaces 4.0
Amenities Available Common Grounds, Community Center, Exercise Room, Fax/Copying, Fitness Center, Jog/Walk Path, Pool - Outdoor, Retirement Community, Swimming Pool, Tennis Courts, Billiard Room, Club House, Pool - Indoor, Shuffleboard, Spa
Waterfront N
Water Access N
View Trees/Woods
Roof Type Architectural Shingle
Accessibility Chairlift
Porch Deck(s), Patio(s)
Attached Garage 2
Total Parking Spaces 4
Garage Y
Building
Lot Description Backs to Trees, Cul-de-sac, Landscaping, No Thru Street, Premium, Trees/Wooded
Story 2
Sewer Public Sewer
Water Public
Architectural Style Colonial, Ranch/Rambler
Level or Stories 2
Additional Building Above Grade, Below Grade
Structure Type 9'+ Ceilings,Vaulted Ceilings
New Construction N
Schools
Elementary Schools Falmouth
Middle Schools Gayle
High Schools Colonial Forge
School District Stafford County Public Schools
Others
HOA Fee Include Common Area Maintenance,Health Club,Insurance,Management,Pool(s),Recreation Facility,Reserve Funds,Snow Removal,Trash,Road Maintenance,Security Gate
Senior Community Yes
Age Restriction 55
Tax ID 45-N-3-A-608
Ownership Fee Simple
SqFt Source Assessor
Security Features Security System,Smoke Detector
Special Listing Condition Standard
Read Less Info
Want to know what your home might be worth? Contact us for a FREE valuation!

Our team is ready to help you sell your home for the highest possible price ASAP

Bought with Allison N Kennedy • KW United

Specializing in buyer, seller, tenant, and investor clients. We sell heart, hustle, and a whole lot of homes.
Nettles and Co. is a Philadelphia-based boutique real estate team led by Brittany Nettles. Our mission is to create community by building authentic relationships and making one of the most stressful and intimidating transactions equal parts fun, comfortable, and accessible.






