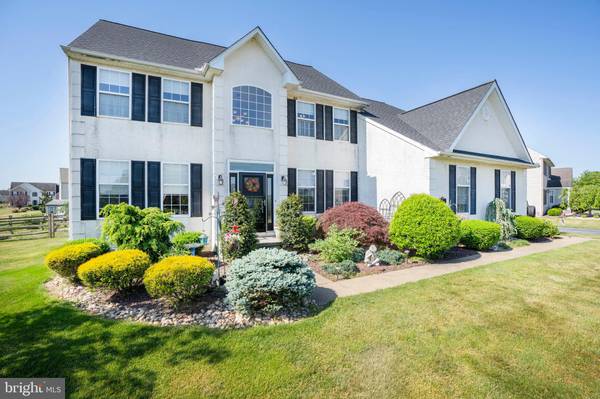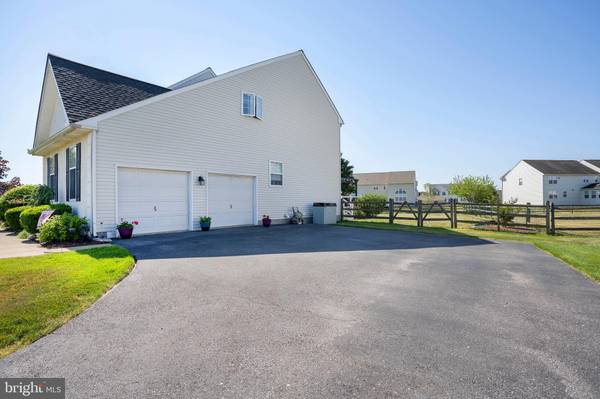$531,000
$535,000
0.7%For more information regarding the value of a property, please contact us for a free consultation.
4 Beds
3 Baths
3,000 SqFt
SOLD DATE : 07/20/2021
Key Details
Sold Price $531,000
Property Type Single Family Home
Sub Type Detached
Listing Status Sold
Purchase Type For Sale
Square Footage 3,000 sqft
Price per Sqft $177
Subdivision Amberwood
MLS Listing ID DENC527524
Sold Date 07/20/21
Style Colonial
Bedrooms 4
Full Baths 2
Half Baths 1
HOA Fees $17/ann
HOA Y/N Y
Abv Grd Liv Area 3,000
Originating Board BRIGHT
Year Built 2001
Annual Tax Amount $3,504
Tax Year 2020
Lot Size 0.500 Acres
Acres 0.5
Lot Dimensions 168.20 x 193.00
Property Description
Pride of Ownership is Displayed in this Beautifully Maintained 4 Bedroom, 2 1/2 Bath Colonial, Nestled on a .48 Acre Lot Within The Popular Community of Amberwood. For Buyers that Enjoy Entertaining, this Home's Floor Plan was Designed with You in Mind! An Open Arrangement of Living Space with the Living and Dining Areas all Flowing Together Creates an Airy Atmosphere Throughout the Home. Many Updates have Been Made within the Last Few Years Including a New Roof and Siding, Flooring along the 1st floor and Stairs, New Sliders, New Front Door, and a Trex Deck with Pergola. The Sliders will Lead You out Back to your Own Private Oasis with Fenced in Yard Which Invites Comfort, and Exudes Easy Living. All of This and More in a Great Community, within the Appoquinimink (Appo) School District, Located just off of Route 896, Minutes from Route 1 and I-95, as well as Several Stores, Schools and Restaurants! This One Wont Last Long! Make an Appointment for your Exclusive Tour Today! ***Highest & Final Deadline 5/30 at 5pm***
Location
State DE
County New Castle
Area Newark/Glasgow (30905)
Zoning NC21
Rooms
Basement Full
Interior
Interior Features Floor Plan - Open, Formal/Separate Dining Room, Kitchen - Eat-In, Kitchen - Island, Pantry, Recessed Lighting, Soaking Tub, Walk-in Closet(s)
Hot Water Electric
Heating Forced Air
Cooling Central A/C
Fireplaces Number 1
Fireplaces Type Gas/Propane
Fireplace Y
Heat Source Natural Gas
Exterior
Exterior Feature Deck(s)
Garage Garage - Side Entry, Garage Door Opener
Garage Spaces 2.0
Waterfront N
Water Access N
Accessibility None
Porch Deck(s)
Attached Garage 2
Total Parking Spaces 2
Garage Y
Building
Story 2
Sewer Public Sewer
Water Public
Architectural Style Colonial
Level or Stories 2
Additional Building Above Grade, Below Grade
New Construction N
Schools
Elementary Schools Olive B. Loss
Middle Schools Alfred G. Waters
High Schools Appoquinimink
School District Appoquinimink
Others
Senior Community No
Tax ID 11-042.30-016
Ownership Fee Simple
SqFt Source Assessor
Acceptable Financing Cash, Conventional, FHA, VA
Listing Terms Cash, Conventional, FHA, VA
Financing Cash,Conventional,FHA,VA
Special Listing Condition Standard
Read Less Info
Want to know what your home might be worth? Contact us for a FREE valuation!

Our team is ready to help you sell your home for the highest possible price ASAP

Bought with Terry Young • RE/MAX Elite

Specializing in buyer, seller, tenant, and investor clients. We sell heart, hustle, and a whole lot of homes.
Nettles and Co. is a Philadelphia-based boutique real estate team led by Brittany Nettles. Our mission is to create community by building authentic relationships and making one of the most stressful and intimidating transactions equal parts fun, comfortable, and accessible.






