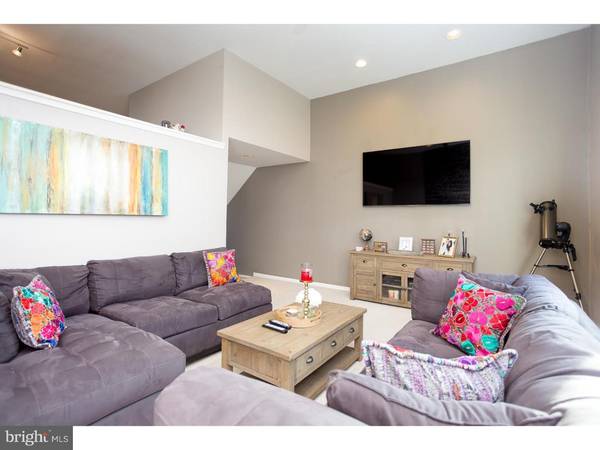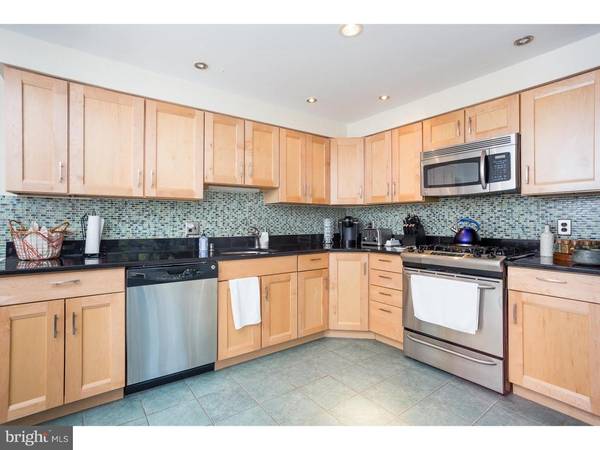$269,000
$279,900
3.9%For more information regarding the value of a property, please contact us for a free consultation.
3 Beds
3 Baths
1,936 SqFt
SOLD DATE : 10/15/2021
Key Details
Sold Price $269,000
Property Type Condo
Sub Type Condo/Co-op
Listing Status Sold
Purchase Type For Sale
Square Footage 1,936 sqft
Price per Sqft $138
Subdivision Kings Croft
MLS Listing ID NJCD416192
Sold Date 10/15/21
Style Contemporary
Bedrooms 3
Full Baths 2
Half Baths 1
Condo Fees $380/mo
HOA Y/N N
Abv Grd Liv Area 1,936
Originating Board BRIGHT
Year Built 1975
Annual Tax Amount $6,560
Tax Year 2020
Lot Size 42.230 Acres
Acres 42.23
Lot Dimensions 999
Property Description
Move in ready stunning end unit in desirable Kings Croft! This 3 story contemporary townhome features 3 spacious bedrooms with 2 1/2 baths! Upgraded gourmet kitchen with custom cabinets, recess lighting, glass back-splash, black granite counter tops, and new stainless steel appliances. The open and airy great room has a stunning stone fireplace, neutral paint color, and a sliding glass door overlooking your deck! A Large dinning room is perfect for everyday meals or family gatherings. All three bedrooms are large and have ample closet space. There also is main floor laundry and one car garage for convenience and storage. Great school district and close to all major highways, bridges and shopping! Enjoy the Kings Croft Community with beautiful landscaping included in your monthly association fee, along with the pool, and tennis courts. Schedule your tour today before it's gone!
Location
State NJ
County Camden
Area Cherry Hill Twp (20409)
Zoning R5
Rooms
Other Rooms Living Room, Dining Room, Primary Bedroom, Bedroom 2, Kitchen, Bedroom 1, Laundry, Other
Interior
Interior Features Primary Bath(s), Butlers Pantry, Kitchen - Eat-In
Hot Water Natural Gas
Heating Forced Air
Cooling Central A/C
Flooring Fully Carpeted, Tile/Brick
Fireplaces Number 1
Fireplaces Type Stone
Equipment Built-In Range, Dishwasher, Disposal, Dryer, Washer, Refrigerator, Stove
Fireplace Y
Appliance Built-In Range, Dishwasher, Disposal, Dryer, Washer, Refrigerator, Stove
Heat Source Natural Gas
Laundry Main Floor
Exterior
Exterior Feature Deck(s)
Amenities Available Swimming Pool, Tennis Courts
Waterfront N
Water Access N
Roof Type Shingle
Accessibility None
Porch Deck(s)
Garage N
Building
Story 3
Sewer Public Sewer
Water Public
Architectural Style Contemporary
Level or Stories 3
Additional Building Above Grade
New Construction N
Schools
School District Cherry Hill Township Public Schools
Others
Pets Allowed Y
HOA Fee Include Pool(s),Common Area Maintenance,Appliance Maintenance,Lawn Maintenance,Snow Removal,Trash
Senior Community No
Tax ID 09-00337 06-00001-C0209
Ownership Fee Simple
SqFt Source Estimated
Acceptable Financing Conventional, Cash
Listing Terms Conventional, Cash
Financing Conventional,Cash
Special Listing Condition Standard
Pets Description No Pet Restrictions
Read Less Info
Want to know what your home might be worth? Contact us for a FREE valuation!

Our team is ready to help you sell your home for the highest possible price ASAP

Bought with Nicholas John Toronto • Prime Realty Partners

Specializing in buyer, seller, tenant, and investor clients. We sell heart, hustle, and a whole lot of homes.
Nettles and Co. is a Philadelphia-based boutique real estate team led by Brittany Nettles. Our mission is to create community by building authentic relationships and making one of the most stressful and intimidating transactions equal parts fun, comfortable, and accessible.






