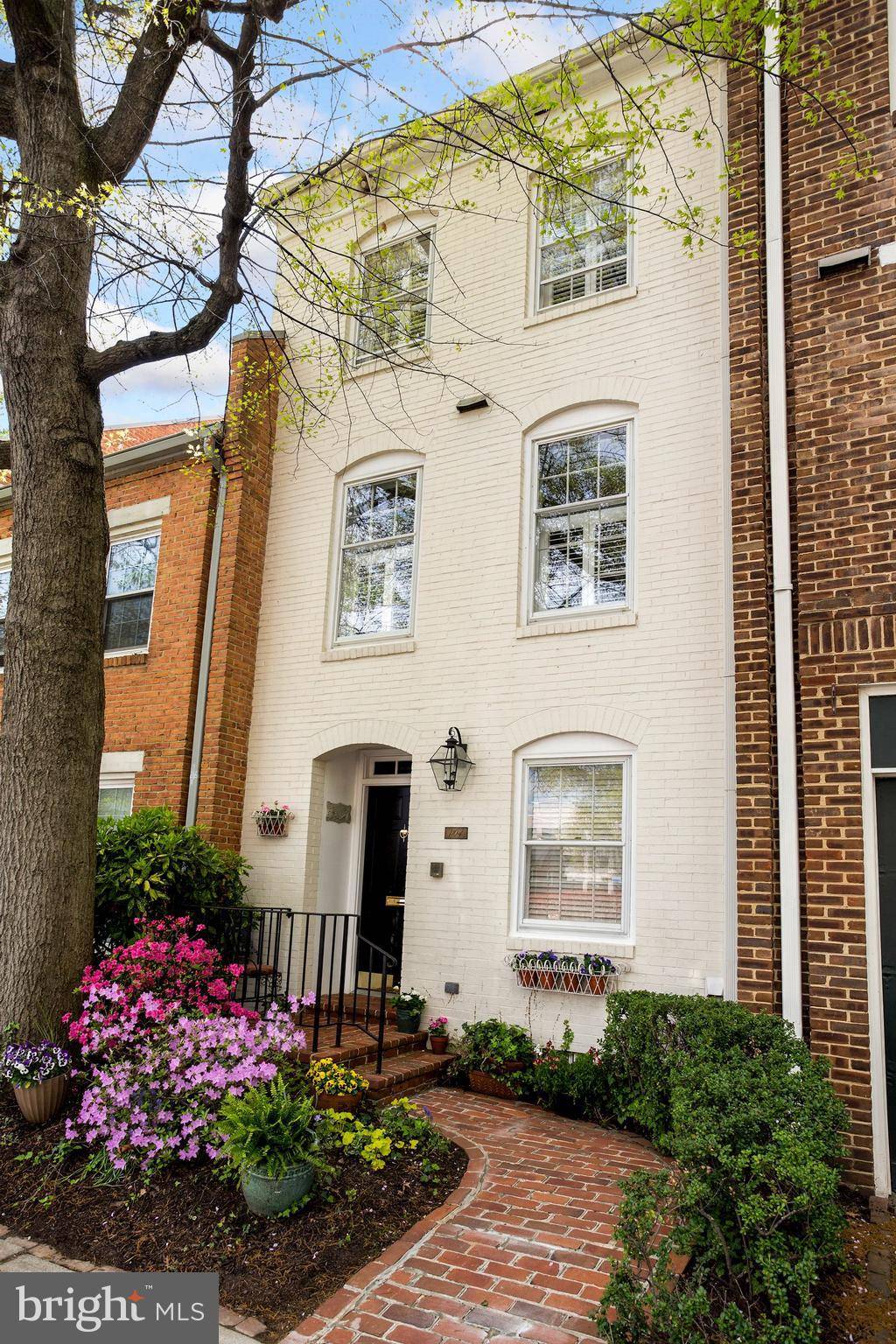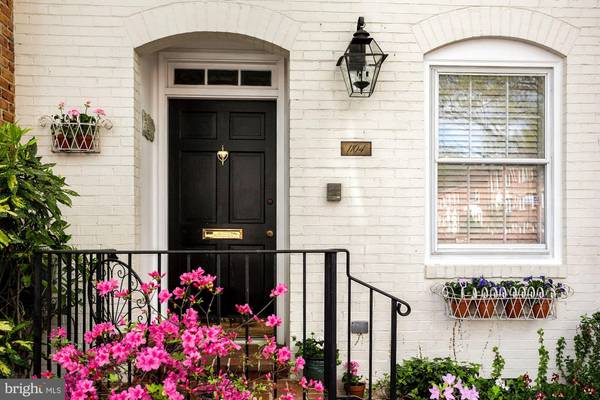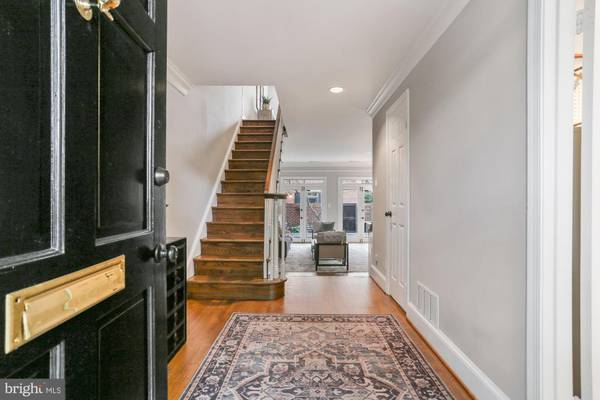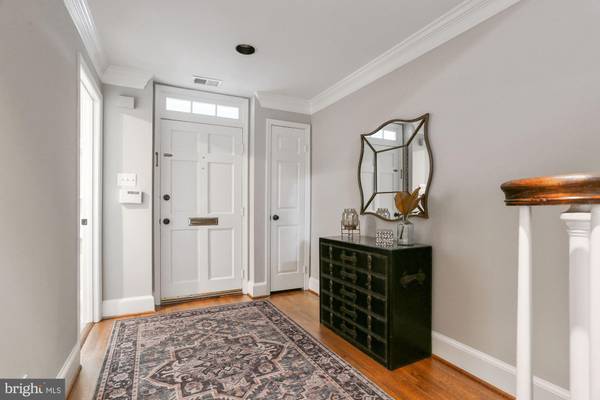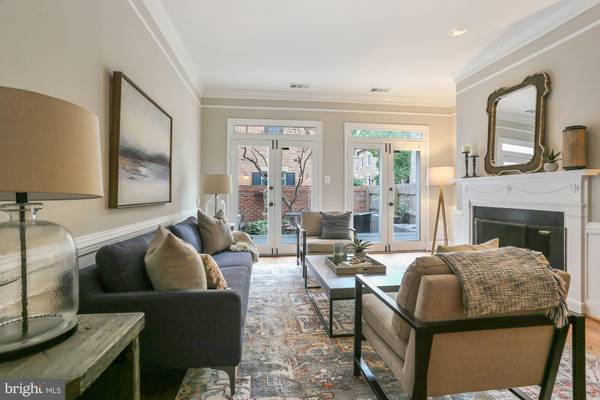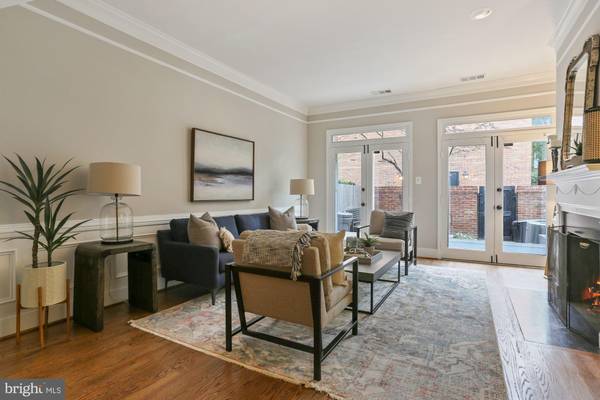$1,105,000
$1,050,000
5.2%For more information regarding the value of a property, please contact us for a free consultation.
3 Beds
4 Baths
2,380 SqFt
SOLD DATE : 06/30/2021
Key Details
Sold Price $1,105,000
Property Type Townhouse
Sub Type Interior Row/Townhouse
Listing Status Sold
Purchase Type For Sale
Square Footage 2,380 sqft
Price per Sqft $464
Subdivision Canal Way
MLS Listing ID VAAX258964
Sold Date 06/30/21
Style Colonial
Bedrooms 3
Full Baths 3
Half Baths 1
HOA Fees $160/mo
HOA Y/N Y
Abv Grd Liv Area 2,380
Originating Board BRIGHT
Year Built 1980
Annual Tax Amount $10,803
Tax Year 2021
Lot Size 1,040 Sqft
Acres 0.02
Property Description
Gorgeous 3BR/3.5BA brick colonial townhome with amazing outdoor space in fantastic Canal Way in the heart of Old Town. The neatly manicured exterior and brick walk create a charming welcome home. Stunning architectural elements and fresh updates fill the impressive four-level layout with refinished hardwood flooring, fresh designer paint, two fireplaces, exquisite trim work, built-ins galore, and more. The entry level draws you into the homes relaxed elegant style with a great room with a wood burning fireplace, built-in shelving, powder room, and great closets. The lovely fenced brick patio is the perfect spot for relaxing and entertaining. The recently updated galley-style kitchen is well-equipped with stainless steel appliances, tile backsplash, and granite countertops along with ample storage and prep space. Host a gathering in the sophisticated dining room with a fireplace, beamed ceiling, and open flow to the living room. Two serene bedroom levels offer three bedroom suites with elegantly tiled en suite bathrooms and wonderful closet space. The top-level bedroom features two skylights with attic and bonus storage. 1 Assigned Parking Spot #39 and Free Parking on Street. :-) The homes location is the perfect starting point for work and play with only three blocks to the water, Mount Vernon Trail, Farmers Market, and dog park. An endless supply of crave-worthy dining from quick bites to fine dining surround you. Quickly check off errands with Harris Teeter just three blocks away and spend the weekend wandering the waterfront. Metrobus is right on the corner for easy commuting.
Location
State VA
County Alexandria City
Zoning RM
Rooms
Basement Fully Finished, Heated, Interior Access, Outside Entrance, Rear Entrance, Walkout Level, Windows
Interior
Interior Features Built-Ins, Kitchen - Galley, Crown Moldings, Dining Area, Exposed Beams, Family Room Off Kitchen, Floor Plan - Traditional, Formal/Separate Dining Room, Pantry, Skylight(s), Upgraded Countertops, Wood Floors
Hot Water Electric
Heating Heat Pump(s)
Cooling Heat Pump(s)
Fireplaces Number 2
Fireplaces Type Screen
Equipment Built-In Microwave, Dryer, Dishwasher, Disposal, Icemaker, Oven/Range - Gas, Refrigerator, Washer, Water Heater
Furnishings No
Fireplace Y
Window Features Double Pane
Appliance Built-In Microwave, Dryer, Dishwasher, Disposal, Icemaker, Oven/Range - Gas, Refrigerator, Washer, Water Heater
Heat Source Electric
Laundry Has Laundry, Hookup, Lower Floor, Dryer In Unit, Upper Floor, Main Floor, Washer In Unit
Exterior
Exterior Feature Patio(s)
Garage Spaces 3.0
Parking On Site 1
Fence Wood
Utilities Available Electric Available, Cable TV Available, Sewer Available, Water Available, Phone Available
Amenities Available Other
Water Access N
View Courtyard
Accessibility None
Porch Patio(s)
Total Parking Spaces 3
Garage N
Building
Lot Description Front Yard
Story 3.5
Sewer Public Sewer
Water Public
Architectural Style Colonial
Level or Stories 3.5
Additional Building Above Grade, Below Grade
New Construction N
Schools
School District Alexandria City Public Schools
Others
HOA Fee Include Common Area Maintenance,Snow Removal,Trash
Senior Community No
Tax ID 045.03-04-03
Ownership Fee Simple
SqFt Source Assessor
Security Features Electric Alarm,Main Entrance Lock,Security System,Smoke Detector
Acceptable Financing Cash, Conventional, FHA, VA
Horse Property N
Listing Terms Cash, Conventional, FHA, VA
Financing Cash,Conventional,FHA,VA
Special Listing Condition Standard
Read Less Info
Want to know what your home might be worth? Contact us for a FREE valuation!

Our team is ready to help you sell your home for the highest possible price ASAP

Bought with John M Barry Jr. • Compass

Specializing in buyer, seller, tenant, and investor clients. We sell heart, hustle, and a whole lot of homes.
Nettles and Co. is a Philadelphia-based boutique real estate team led by Brittany Nettles. Our mission is to create community by building authentic relationships and making one of the most stressful and intimidating transactions equal parts fun, comfortable, and accessible.

