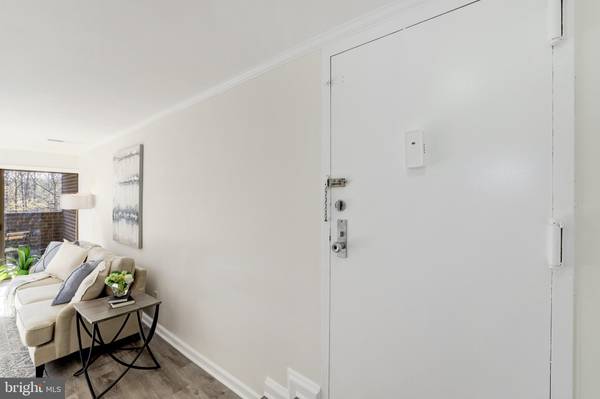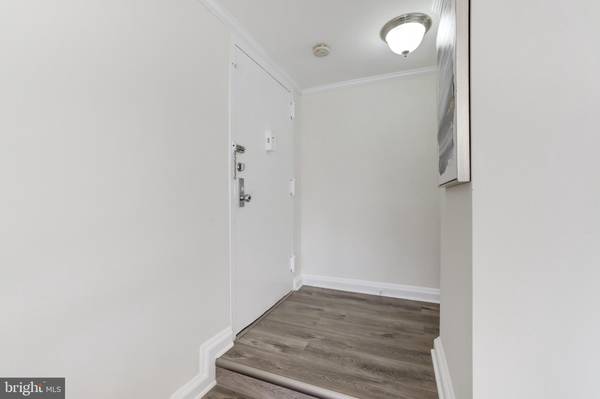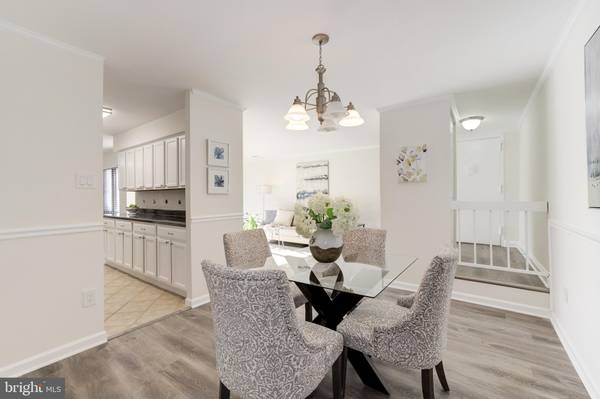$302,750
$285,000
6.2%For more information regarding the value of a property, please contact us for a free consultation.
3 Beds
2 Baths
1,330 SqFt
SOLD DATE : 04/27/2021
Key Details
Sold Price $302,750
Property Type Condo
Sub Type Condo/Co-op
Listing Status Sold
Purchase Type For Sale
Square Footage 1,330 sqft
Price per Sqft $227
Subdivision Chestnut Grove
MLS Listing ID VAFX1185132
Sold Date 04/27/21
Style Contemporary
Bedrooms 3
Full Baths 2
Condo Fees $715/mo
HOA Fees $59/ann
HOA Y/N Y
Abv Grd Liv Area 1,330
Originating Board BRIGHT
Year Built 1972
Annual Tax Amount $2,872
Tax Year 2021
Property Description
This beautiful 3 bed / 2 bath upper level condo features 1330sqft of bright living space, a neutral color palette, well maintained kitchen & baths all conveniently located within walking distance to the Wiehle Metro Station (Silver Line.) Modern LVT flooring welcomes you and transitions Into the open floor plan between formal dining area and oversized family room all accented with modern paint accents. The kitchen features white cabinetry, retro countertops, and new appliances. Natural light streams in from the sliding glass door which leads to an all brick balcony featuring scenic views of Lake Fairfax Park and the serenity of nature. Back inside the master bedroom details a walk in closet and en-suite bath. The two secondary bedrooms provide an abundance of space and tons of natural light through the large windows and share a well appointed hall bath. All this in a fantastic community that possesses their own pool, playground, tennis and basketball courts, well landscaped courtyards, and nearby creeks. Enjoy the walkability to nearby shopping/dining at the Wiehle Reston Station or Tall Oaks Village Center or take a long stroll on the WD&O Trail located steps from this community. Commuting has never been easier with direct access to the Toll Road and 66. Reston is the premier place to live, work, and play with 55 miles of trail, 1350 acres of open space, four lakes, Reston Town Center East/West, the new Halley Rise town center, and so much more. ALL UTILITIES INCLUDED, ONE STORAGE CLOSET, AND ASSIGNED PARKING SPOT. Plenty of visitor parking.
Location
State VA
County Fairfax
Zoning 372
Rooms
Main Level Bedrooms 3
Interior
Interior Features Breakfast Area, Entry Level Bedroom, Family Room Off Kitchen, Floor Plan - Traditional, Formal/Separate Dining Room
Hot Water Natural Gas
Heating Central
Cooling Central A/C
Flooring Ceramic Tile, Vinyl
Equipment Built-In Microwave, Dishwasher, Disposal, Dryer, Refrigerator, Stainless Steel Appliances, Stove, Washer
Furnishings No
Fireplace N
Appliance Built-In Microwave, Dishwasher, Disposal, Dryer, Refrigerator, Stainless Steel Appliances, Stove, Washer
Heat Source Natural Gas
Laundry Dryer In Unit, Has Laundry, Main Floor, Washer In Unit
Exterior
Exterior Feature Balcony
Garage Spaces 1.0
Parking On Site 1
Amenities Available Jog/Walk Path, Pool - Outdoor, Soccer Field, Tennis Courts, Tot Lots/Playground, Baseball Field, Basketball Courts, Pool - Indoor, Volleyball Courts
Waterfront N
Water Access N
View Trees/Woods
Accessibility None
Porch Balcony
Total Parking Spaces 1
Garage N
Building
Story 1
Unit Features Garden 1 - 4 Floors
Foundation Slab
Sewer Public Sewer
Water Public
Architectural Style Contemporary
Level or Stories 1
Additional Building Above Grade, Below Grade
New Construction N
Schools
School District Fairfax County Public Schools
Others
Pets Allowed Y
HOA Fee Include Trash,Water,Air Conditioning,Electricity,Gas,Pool(s),Snow Removal,Sewer,Reserve Funds,Management,Lawn Maintenance,Ext Bldg Maint
Senior Community No
Tax ID 0174 22 0362
Ownership Condominium
Acceptable Financing Conventional, FHA, VA, Cash
Listing Terms Conventional, FHA, VA, Cash
Financing Conventional,FHA,VA,Cash
Special Listing Condition Standard
Pets Description Case by Case Basis, Cats OK, Dogs OK
Read Less Info
Want to know what your home might be worth? Contact us for a FREE valuation!

Our team is ready to help you sell your home for the highest possible price ASAP

Bought with Deborah Anguizola • Long & Foster Real Estate, Inc.

Specializing in buyer, seller, tenant, and investor clients. We sell heart, hustle, and a whole lot of homes.
Nettles and Co. is a Philadelphia-based boutique real estate team led by Brittany Nettles. Our mission is to create community by building authentic relationships and making one of the most stressful and intimidating transactions equal parts fun, comfortable, and accessible.






