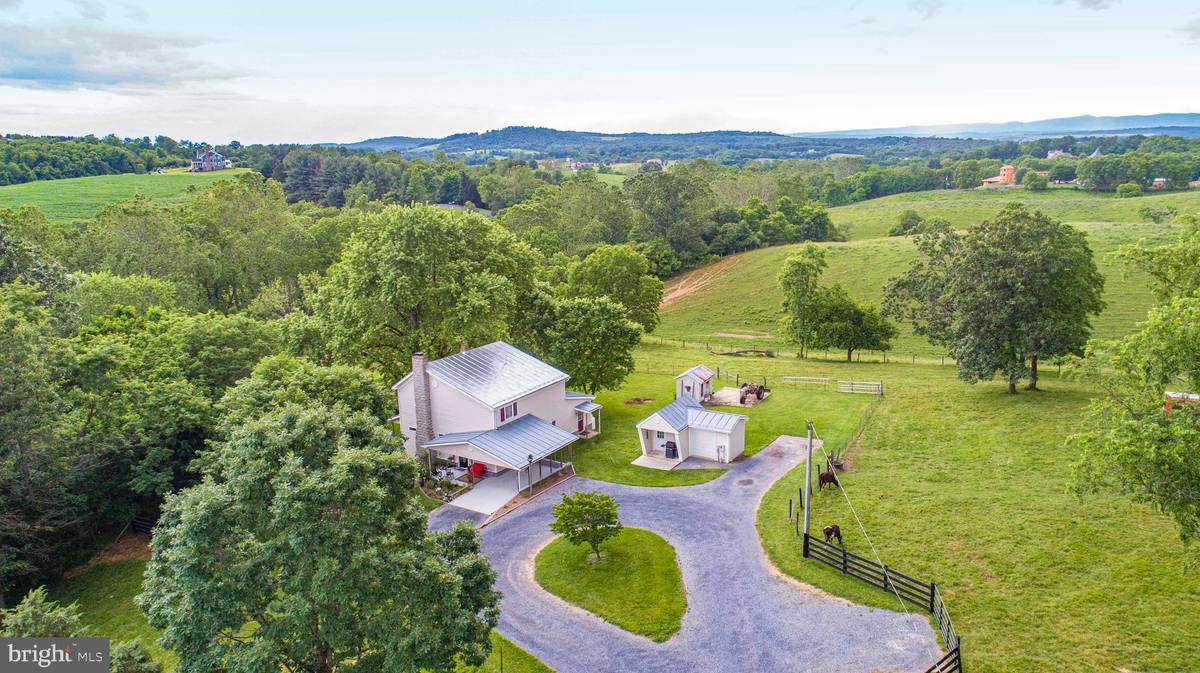$290,000
$285,000
1.8%For more information regarding the value of a property, please contact us for a free consultation.
3 Beds
2 Baths
2,028 SqFt
SOLD DATE : 07/29/2020
Key Details
Sold Price $290,000
Property Type Single Family Home
Sub Type Detached
Listing Status Sold
Purchase Type For Sale
Square Footage 2,028 sqft
Price per Sqft $142
Subdivision None Available
MLS Listing ID VASH119558
Sold Date 07/29/20
Style Farmhouse/National Folk
Bedrooms 3
Full Baths 2
HOA Y/N N
Abv Grd Liv Area 2,028
Originating Board BRIGHT
Year Built 1896
Annual Tax Amount $929
Tax Year 2019
Lot Size 2.500 Acres
Acres 2.5
Property Description
***MULTIPLE OFFERS*** PENDING RATIFICATION***SELLER IS NOT ALLOWING ANYMORE SHOWINGS AT THIS TIME. Imagine growing your own food, gathering eggs each morning from your own chickens and the space and fencing/barns/buildings to raise your own livestock! This meticulously maintained property offers it all! The entire property is fenced and cross fenced with water hydrants. A wonderfully updated and maintained modern farmhouse! Pride of ownership shows throughout this beautiful home! From the moment you turn into the meandering drive and as you approach the welcoming front porch with gorgeous shade trees - it takes you back in time to a peaceful, slower time when porch sitting was the favored past time! Beautiful landscaping, circular drive, ample outbuildings for storage, animals, equipment. This home is perfectly situated on 2.50 acres affording you wonderful homestead/self-sustainable living! There are no HOA's, no covenants and no restrictions! The interior of the home has been tastefully updated! The spacious eat-in kitchen boasts a large island, stainless steel appliances, 42" cabinets, large pantry. There's a wonderful brick hearth with a gas log stove for cozy family gatherings in the expansive dining area. Off the kitchen is an amazing home office/craft room/home school room/mud room/laundry room - the uses are endless - beautiful painted cabinets, tons of counter space and has separate entry way. The main level Owners Suite with full bath has ample closet space and storage and beautiful laminate flooring. The entire home has been freshly painted. The upstairs full bath has a separate shower and tub and has been updated with new flooring, vanity, light fixtures, mirrors, etc. There's a bonus room as well as two generous bedrooms on the upstairs level.This really is an amazing property and will please the most discriminating buyers!
Location
State VA
County Shenandoah
Zoning AGRICULTURE
Rooms
Other Rooms Living Room, Primary Bedroom, Bedroom 2, Bedroom 3, Laundry, Bathroom 2, Bonus Room, Hobby Room, Primary Bathroom
Basement Other
Main Level Bedrooms 1
Interior
Interior Features Ceiling Fan(s), Chair Railings, Combination Kitchen/Dining, Dining Area, Entry Level Bedroom, Kitchen - Country, Kitchen - Eat-In, Kitchen - Island, Kitchen - Table Space, Primary Bath(s), Pantry, Recessed Lighting, Walk-in Closet(s), Wood Floors
Heating Heat Pump(s)
Cooling Central A/C, Ceiling Fan(s)
Fireplaces Number 1
Fireplaces Type Stone, Brick
Equipment Built-In Microwave, Dishwasher, Oven/Range - Electric, Refrigerator, Stainless Steel Appliances, Water Heater
Fireplace Y
Appliance Built-In Microwave, Dishwasher, Oven/Range - Electric, Refrigerator, Stainless Steel Appliances, Water Heater
Heat Source Electric
Laundry Main Floor, Hookup
Exterior
Exterior Feature Patio(s), Porch(es)
Garage Spaces 7.0
Fence Board, Wood, Wire
Waterfront N
Water Access N
View Mountain, Panoramic, Scenic Vista
Street Surface Black Top
Accessibility Level Entry - Main
Porch Patio(s), Porch(es)
Total Parking Spaces 7
Garage N
Building
Lot Description Backs to Trees, Cleared, Front Yard, Landscaping, Level, Private, Rear Yard, Road Frontage, Rural, Vegetation Planting
Story 2
Sewer On Site Septic
Water Well
Architectural Style Farmhouse/National Folk
Level or Stories 2
Additional Building Above Grade, Below Grade
New Construction N
Schools
Elementary Schools Ashby-Lee
Middle Schools North Fork
High Schools Stonewall Jackson
School District Shenandoah County Public Schools
Others
Senior Community No
Tax ID 098 A 006
Ownership Fee Simple
SqFt Source Assessor
Special Listing Condition Standard
Read Less Info
Want to know what your home might be worth? Contact us for a FREE valuation!

Our team is ready to help you sell your home for the highest possible price ASAP

Bought with Scott David Hamilton • RE/MAX Real Estate Connections

Specializing in buyer, seller, tenant, and investor clients. We sell heart, hustle, and a whole lot of homes.
Nettles and Co. is a Philadelphia-based boutique real estate team led by Brittany Nettles. Our mission is to create community by building authentic relationships and making one of the most stressful and intimidating transactions equal parts fun, comfortable, and accessible.






