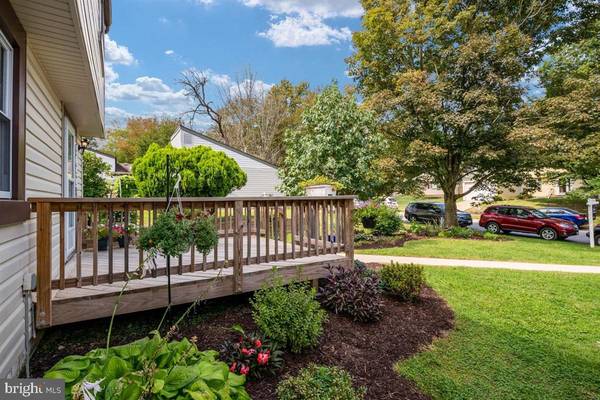$377,000
$372,000
1.3%For more information regarding the value of a property, please contact us for a free consultation.
4 Beds
3 Baths
1,540 SqFt
SOLD DATE : 10/30/2020
Key Details
Sold Price $377,000
Property Type Single Family Home
Sub Type Detached
Listing Status Sold
Purchase Type For Sale
Square Footage 1,540 sqft
Price per Sqft $244
Subdivision Village Of Long Reach
MLS Listing ID MDHW284928
Sold Date 10/30/20
Style Colonial
Bedrooms 4
Full Baths 1
Half Baths 2
HOA Fees $77/ann
HOA Y/N Y
Abv Grd Liv Area 1,540
Originating Board BRIGHT
Year Built 1973
Annual Tax Amount $4,300
Tax Year 2019
Lot Size 5,400 Sqft
Acres 0.12
Property Description
OFFER DEADLINE: SELLERS REQUEST THAT ALL OFFERS BE SUBMITTED BY 2:00pm ON WEDNESDAY, SEPTEMBER 16th. Pride of ownership shows throughout this surprisingly spacious and well-cared for Columbia home. Why buy a townhouse when you can own a lovely single-family home in one of Columbia's most convenient locations? Minutes to the Mall in Columbia, Lakefront, Dining, Shopping, Blandair Park, and all major commuter routes. A gracious entry foyer leads you to a large Living Room with beautiful brick fireplace. The Dining Room/Family Room is extremely spacious and leads you to the inviting custom rear deck. Upstairs are 4 generously-sized bedrooms. The basement is big and unfinished...a blank canvas for all of your design ideas! The yard has been lovingly tended to and features extensive landscaping. Recent updates/upgrades include: New Windows 2014; New Front Door and New Storm Door 2014; Basement waterproofing system 2016; New Front and Back Decks 2016; New Sidewalk 2016; New Gas Hot Water Heater 2017; New Stainless Steel Gas Range/Oven 2019; House and Carport Roof 2013. This one will not last!
Location
State MD
County Howard
Zoning NT
Direction North
Rooms
Other Rooms Living Room, Primary Bedroom, Bedroom 2, Bedroom 3, Bedroom 4, Kitchen, Basement, Foyer, Great Room
Basement Connecting Stairway, Heated, Interior Access, Unfinished, Sump Pump, Water Proofing System, Windows
Interior
Interior Features Attic, Breakfast Area, Carpet, Ceiling Fan(s), Combination Kitchen/Dining, Dining Area, Exposed Beams, Family Room Off Kitchen, Floor Plan - Traditional, Formal/Separate Dining Room, Kitchen - Galley, Tub Shower, Wainscotting
Hot Water Natural Gas
Heating Forced Air
Cooling Central A/C
Flooring Carpet, Ceramic Tile, Concrete, Laminated
Fireplaces Number 1
Fireplaces Type Brick, Mantel(s), Screen, Wood
Equipment Dishwasher, Disposal, Dryer, Dryer - Front Loading, Exhaust Fan, Extra Refrigerator/Freezer, Icemaker, Oven - Self Cleaning, Oven/Range - Gas, Range Hood, Refrigerator, Stainless Steel Appliances, Stove, Washer
Fireplace Y
Window Features Double Pane,Double Hung,Replacement,Screens,Vinyl Clad
Appliance Dishwasher, Disposal, Dryer, Dryer - Front Loading, Exhaust Fan, Extra Refrigerator/Freezer, Icemaker, Oven - Self Cleaning, Oven/Range - Gas, Range Hood, Refrigerator, Stainless Steel Appliances, Stove, Washer
Heat Source Natural Gas
Laundry Basement
Exterior
Exterior Feature Deck(s), Brick, Patio(s)
Garage Spaces 3.0
Carport Spaces 1
Utilities Available Cable TV Available, Phone Available
Waterfront N
Water Access N
Roof Type Asphalt
Accessibility None
Porch Deck(s), Brick, Patio(s)
Total Parking Spaces 3
Garage N
Building
Lot Description Backs - Open Common Area, Backs to Trees, Front Yard, Landscaping, Rear Yard, SideYard(s)
Story 3
Sewer Public Sewer
Water Public
Architectural Style Colonial
Level or Stories 3
Additional Building Above Grade, Below Grade
New Construction N
Schools
High Schools Howard
School District Howard County Public School System
Others
Senior Community No
Tax ID 1416080136
Ownership Fee Simple
SqFt Source Assessor
Special Listing Condition Standard
Read Less Info
Want to know what your home might be worth? Contact us for a FREE valuation!

Our team is ready to help you sell your home for the highest possible price ASAP

Bought with Cigdem Ata Mammadov • Real Estate Professionals, Inc.

Specializing in buyer, seller, tenant, and investor clients. We sell heart, hustle, and a whole lot of homes.
Nettles and Co. is a Philadelphia-based boutique real estate team led by Brittany Nettles. Our mission is to create community by building authentic relationships and making one of the most stressful and intimidating transactions equal parts fun, comfortable, and accessible.






