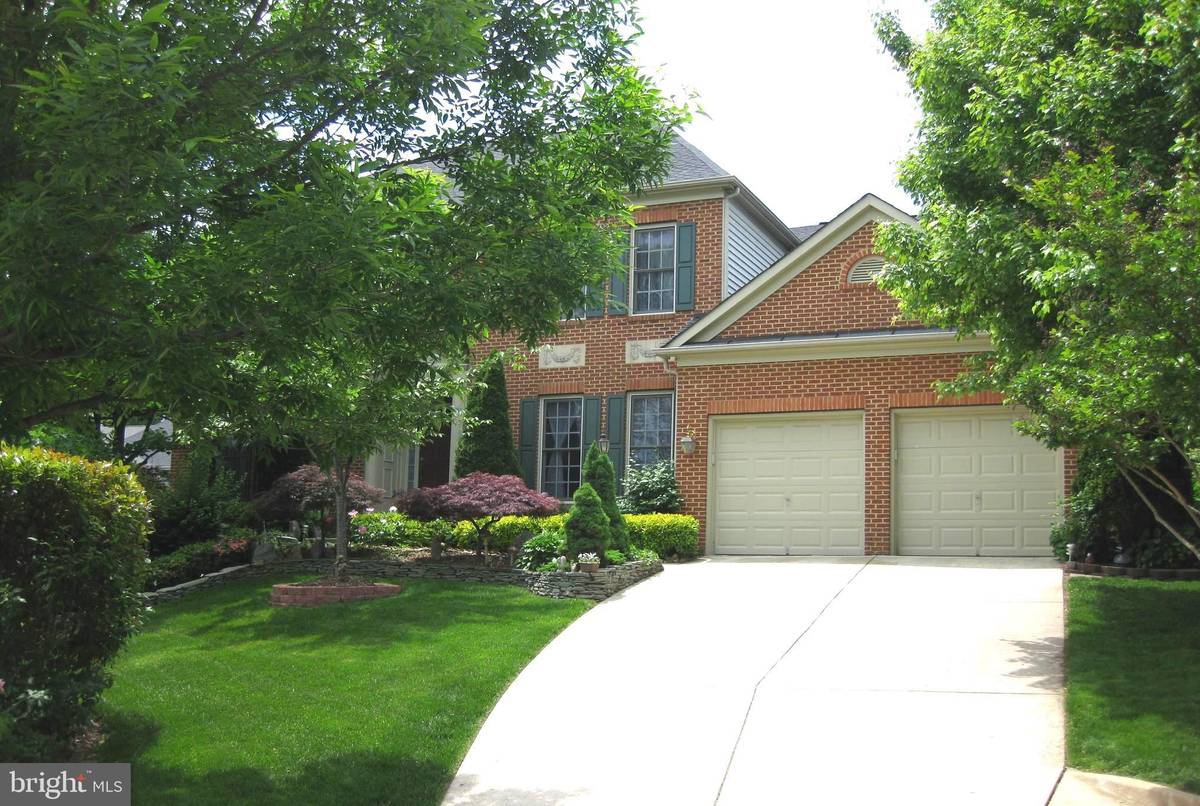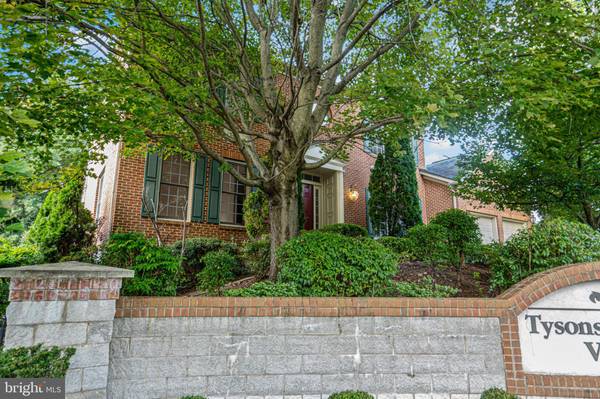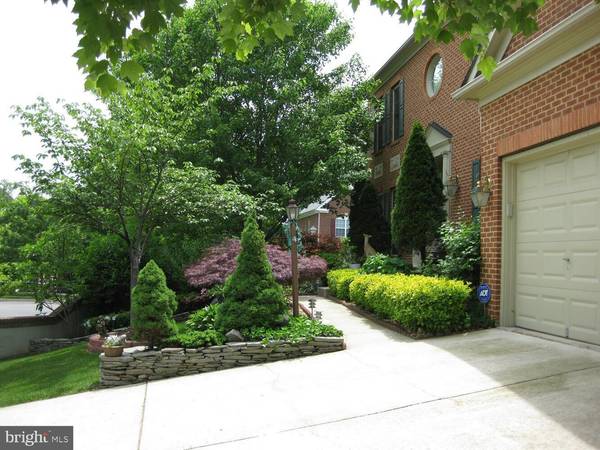$1,200,000
$1,240,000
3.2%For more information regarding the value of a property, please contact us for a free consultation.
5 Beds
5 Baths
5,132 SqFt
SOLD DATE : 10/12/2021
Key Details
Sold Price $1,200,000
Property Type Single Family Home
Sub Type Detached
Listing Status Sold
Purchase Type For Sale
Square Footage 5,132 sqft
Price per Sqft $233
Subdivision Tysons Executive Village
MLS Listing ID VAFX1191876
Sold Date 10/12/21
Style Colonial
Bedrooms 5
Full Baths 4
Half Baths 1
HOA Fees $145/qua
HOA Y/N Y
Abv Grd Liv Area 3,708
Originating Board BRIGHT
Year Built 1997
Annual Tax Amount $12,107
Tax Year 2021
Lot Size 7,650 Sqft
Acres 0.18
Property Description
FRESHLY PAINTED, REFINISHED HARDWOOD FLOORS, NEW HVAC and NEW CARPETING! OPEN HOUSE SUNDAY SEPTEMBER 12, 2-4 PM. ** Tenants have moved out August 1st. House is available to show. Sorry for all the inconveniences on the times that we could not accommodate.
***************************************************************************************************************
Gorgeous and spacious end unit home with 5 Bedrooms plus 2 dens and 4.5 Baths in the Tysons area. Over 5100 finished sq ft. 2 story addition. Gleaming hardwood floors throughout main level. Formal Living and banquet size dining room for entertaining. Expanded family room with vaulted ceiling, skylights and fireplace. Library with built in shelves and adjoining den off family room. Gourmet kitchen with granite counter, island and new wall oven. Large deck off kitchen/breakfast area for summer bbqs. Main floor laundry tucked away in a separate room off kitchen. Luxurious primary bedroom and bathroom on upper level. Walk out finished lower level with beautiful cherry like laminated flooring. Cozy Rec room, Media room, In-Law Suite with Full Bath, Den/Bedroom, extra storage & much more. HVAC lower level is about 2 years old. 2 Car garage. Extra parking spaces across from home. Amenities : Children's Playground, Walking trail and Tennis court. Marshall High School district. Minutes to Dunn Loring metro, Mosaic District, Tysons mall, shops and restaurants. Easy access to I-495, I-66, Rt 50, Rt.123, Dulles toll road.
Location
State VA
County Fairfax
Zoning 303
Rooms
Other Rooms Living Room, Dining Room, Primary Bedroom, Sitting Room, Bedroom 2, Bedroom 3, Bedroom 4, Bedroom 5, Kitchen, Family Room, Den, Library, Foyer, Breakfast Room, Laundry, Storage Room, Media Room
Basement Connecting Stairway, Daylight, Full, Fully Finished, Improved
Interior
Interior Features Attic, Breakfast Area, Dining Area, Kitchen - Island, Primary Bath(s), Ceiling Fan(s), Carpet, Family Room Off Kitchen, Formal/Separate Dining Room, Kitchen - Gourmet, Walk-in Closet(s), Window Treatments, Wood Floors
Hot Water Natural Gas
Heating Central
Cooling Ceiling Fan(s), Central A/C
Flooring Hardwood, Carpet, Tile/Brick
Fireplaces Number 1
Equipment Built-In Microwave, Cooktop - Down Draft, Dishwasher, Disposal, Dryer, Exhaust Fan, Humidifier, Oven - Wall, Refrigerator, Washer
Furnishings No
Fireplace Y
Appliance Built-In Microwave, Cooktop - Down Draft, Dishwasher, Disposal, Dryer, Exhaust Fan, Humidifier, Oven - Wall, Refrigerator, Washer
Heat Source Natural Gas
Laundry Basement, Dryer In Unit, Washer In Unit
Exterior
Parking Features Garage - Front Entry, Garage Door Opener
Garage Spaces 2.0
Utilities Available Cable TV Available, Electric Available, Natural Gas Available, Phone Available, Sewer Available, Water Available
Water Access N
Accessibility None
Attached Garage 2
Total Parking Spaces 2
Garage Y
Building
Story 3
Sewer Public Sewer
Water Public
Architectural Style Colonial
Level or Stories 3
Additional Building Above Grade, Below Grade
New Construction N
Schools
Elementary Schools Stenwood
Middle Schools Kilmer
High Schools Marshall
School District Fairfax County Public Schools
Others
Pets Allowed Y
HOA Fee Include Common Area Maintenance,Management,Trash,Snow Removal
Senior Community No
Tax ID 0392 48 0034
Ownership Fee Simple
SqFt Source Assessor
Acceptable Financing Cash, Contract, Conventional, FHA, VA, Private, Other
Horse Property N
Listing Terms Cash, Contract, Conventional, FHA, VA, Private, Other
Financing Cash,Contract,Conventional,FHA,VA,Private,Other
Special Listing Condition Standard
Pets Description Cats OK, Dogs OK
Read Less Info
Want to know what your home might be worth? Contact us for a FREE valuation!

Our team is ready to help you sell your home for the highest possible price ASAP

Bought with Randi Lynn Gladstone • Pearson Smith Realty, LLC

Specializing in buyer, seller, tenant, and investor clients. We sell heart, hustle, and a whole lot of homes.
Nettles and Co. is a Philadelphia-based boutique real estate team led by Brittany Nettles. Our mission is to create community by building authentic relationships and making one of the most stressful and intimidating transactions equal parts fun, comfortable, and accessible.






