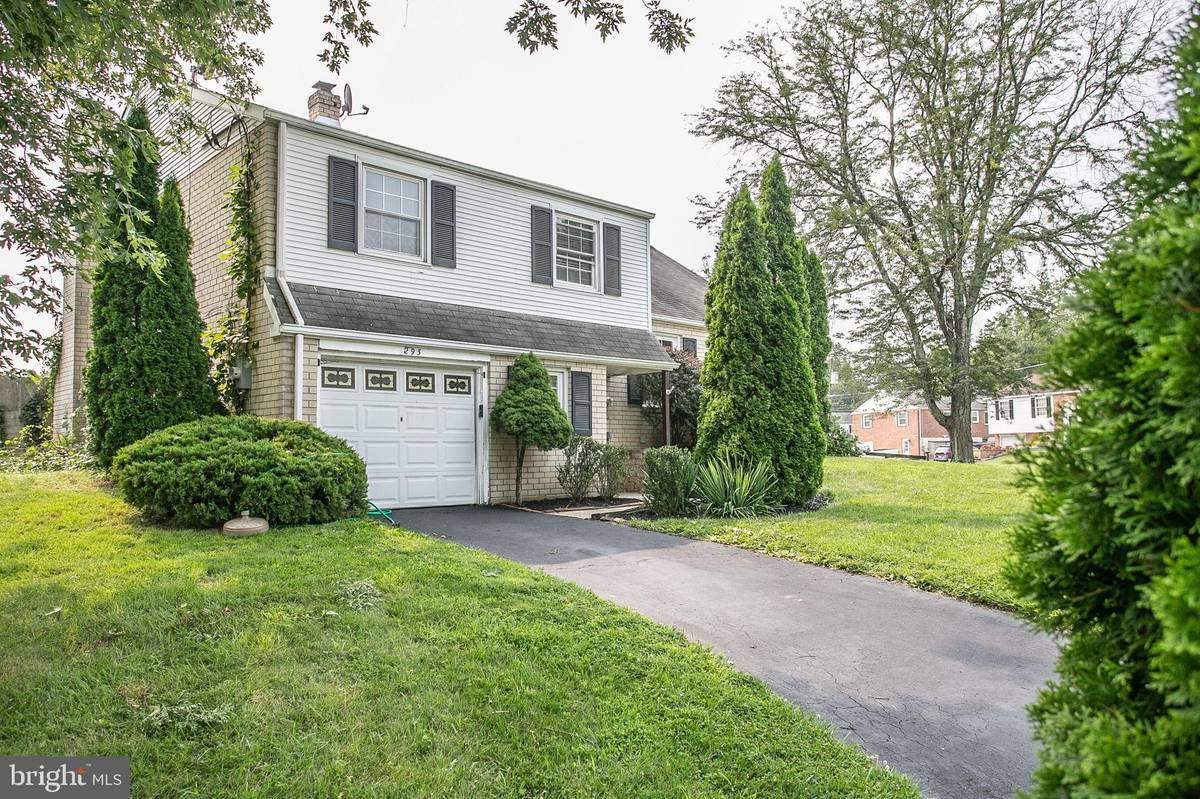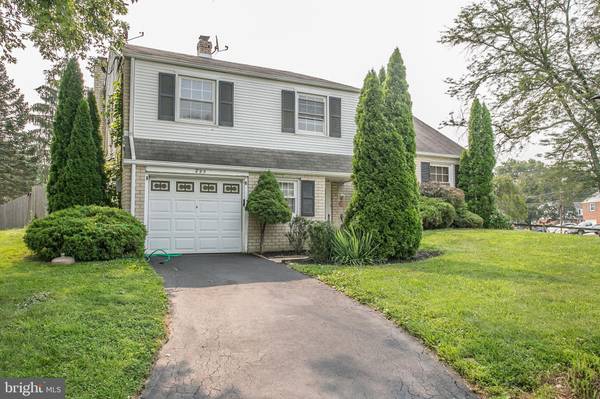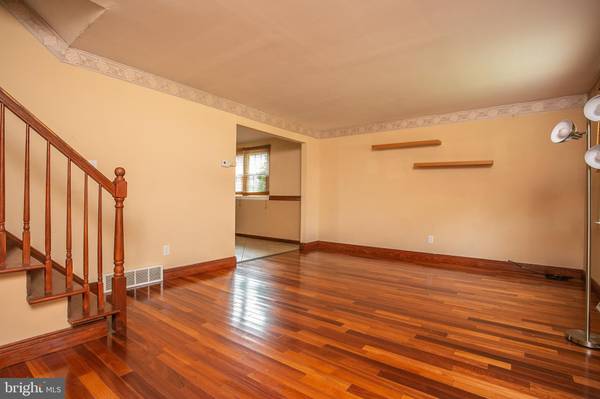$433,000
$469,900
7.9%For more information regarding the value of a property, please contact us for a free consultation.
4 Beds
3 Baths
2,162 SqFt
SOLD DATE : 04/11/2022
Key Details
Sold Price $433,000
Property Type Single Family Home
Sub Type Detached
Listing Status Sold
Purchase Type For Sale
Square Footage 2,162 sqft
Price per Sqft $200
Subdivision Sweet Briar
MLS Listing ID PAMC697344
Sold Date 04/11/22
Style Split Level
Bedrooms 4
Full Baths 1
Half Baths 2
HOA Y/N N
Abv Grd Liv Area 2,162
Originating Board BRIGHT
Year Built 1965
Annual Tax Amount $4,346
Tax Year 2022
Lot Size 0.269 Acres
Acres 0.27
Lot Dimensions 105.00 x 0.00
Property Description
Great King of Prussia location close to major roads and shopping. This 4 bedroom home is situated on a corner lot in the Sweet Briar neighborhood to give you a nice rear yard with a privacy fence surrounding it. The entry has ceramic tile flooring and features a convenient powder room and large guest closet. the living room has cherry flooring and is open to the kitchens dining area. The kitchen has 42" cherry cabinets, leaded glass accent doors and a built in wine cooler. There are granite counter tops as well as granite steps down to the family room. The family room also has ceramic tile flooring, a wood burning fireplace and a door to the rear yard. On the 2nd level is cherry hardwood flooring and features 2 bedrooms with closets and a main bedroom with a powder room and 2 closets. The hall bath has ceramic tile flooring and tub surround and includes a linen closet. The upper level features the 4th bedroom. The home has tilt thermopane windows, 1 car attached garage and the heater was updated in 2012. The roof was replaced by Hillcrest Roofing and Siding on 3/2/22.
Location
State PA
County Montgomery
Area Upper Merion Twp (10658)
Zoning 1101 RESIDENTIAL
Rooms
Main Level Bedrooms 4
Interior
Hot Water Natural Gas
Heating Forced Air
Cooling Central A/C
Fireplaces Number 1
Fireplace Y
Heat Source Natural Gas
Exterior
Garage Garage - Front Entry
Garage Spaces 1.0
Fence Privacy, Wood
Waterfront N
Water Access N
Roof Type Asbestos Shingle
Accessibility None
Attached Garage 1
Total Parking Spaces 1
Garage Y
Building
Lot Description Corner, Rear Yard, Front Yard
Story 4
Sewer Public Sewer
Water Public
Architectural Style Split Level
Level or Stories 4
Additional Building Above Grade, Below Grade
New Construction N
Schools
School District Upper Merion Area
Others
Pets Allowed Y
Senior Community No
Tax ID 58-00-08308-004
Ownership Fee Simple
SqFt Source Assessor
Acceptable Financing Cash, Conventional
Listing Terms Cash, Conventional
Financing Cash,Conventional
Special Listing Condition Standard
Pets Description No Pet Restrictions
Read Less Info
Want to know what your home might be worth? Contact us for a FREE valuation!

Our team is ready to help you sell your home for the highest possible price ASAP

Bought with Abram Haupt • Elfant Wissahickon-Chestnut Hill

Specializing in buyer, seller, tenant, and investor clients. We sell heart, hustle, and a whole lot of homes.
Nettles and Co. is a Philadelphia-based boutique real estate team led by Brittany Nettles. Our mission is to create community by building authentic relationships and making one of the most stressful and intimidating transactions equal parts fun, comfortable, and accessible.






